Tol Tuppens
Church Street
St. Mary’s
Isles of Scilly
TR21 0JT
£675,000 ono
FREEHOLD
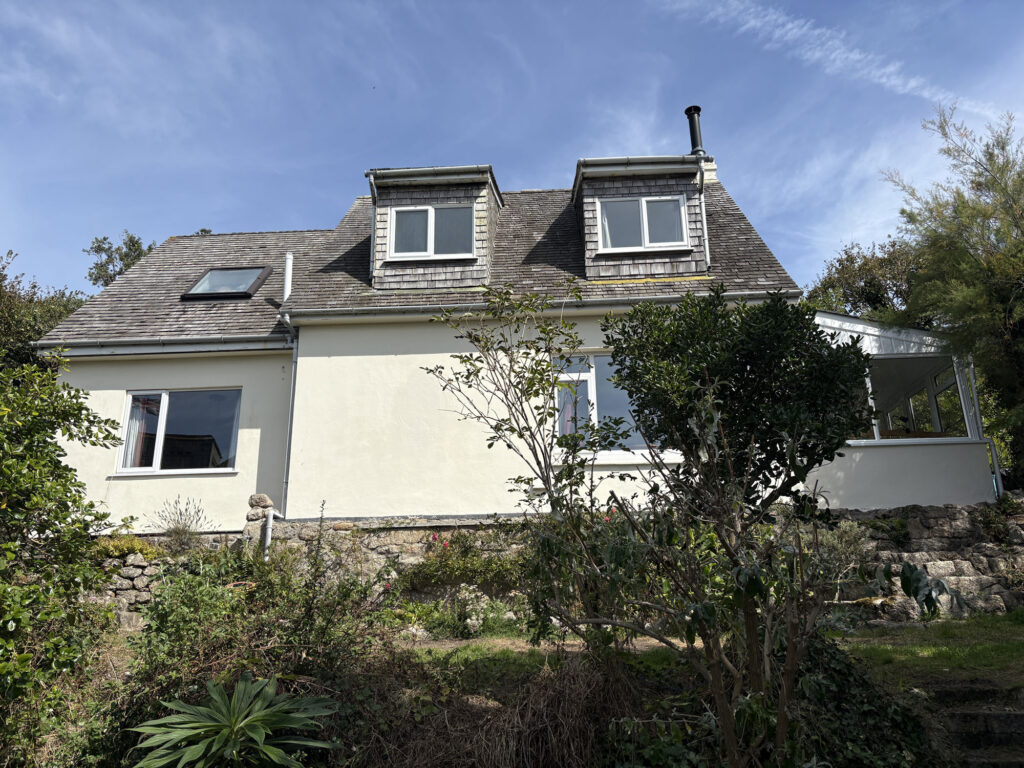
Tol Tuppens CIt is difficult to imagine a property that is both secluded and yet readily accessible to all of St. Mary’s amenities. Tol Tuppens is such a property. The house is elevated and behind St. Mary’s Parish Church, it sits squarely in the centre of its large stepped private gardens. The house has distant sea views of St. Mary’s Harbour and Porthcressa Bay from many of its first floor windows and parts of the elevated garden.
The house was built in the 1950s and over the years its owners have landscaped the surrounding gardens into multi levels filled with shrubs, flowers and palms. Hidden in the gardens are amenities including a hot tub, a high level deck / viewing platform with elevated gazebo seating and an ornamental pond. Buildings include a stone built store and a large timber built workshop and a tool shed.
Approached from Church Street a footpath leads down the side of the Parish Church to a garden gate which then leads via steps up to the house.
The accommodation comprises:
On the Ground Floor:
Porch / Hall with plumbing for washing machine and space for upright freezer. Kitchen / Dining Room with oak flooring throughout and views across St. Mary’s harbour.
Kitchen Area 11’7” x 8’0” Fitted with a range of wall and base units including a breakfast bar, glazed display wall cupboards and plate rack. The work surfaces have an attractive bespoke multi coloured resin finish. Stainless steel sink unit. Delonghi four ring ceramic hob with stainless steel extractor hood over. Indesit built in oven. Four power points plus electric spur points. Five recessed ceiling spot lamps.
Dining Area 11’6” x 10’0” Night storage heater. Four power points.
A step up with ornamental balustrading separates the kitchen/ dining room from:
Living Room 21’6” x 14’2” maximum 11’1” minimum Having a multi fuel stove (installed by the current owners with full service history). Six power points. Wall mounted remotely programmable convection radiator. Views from the window across the lower terraces to Porthcressa Bay and beyond to Gugh.
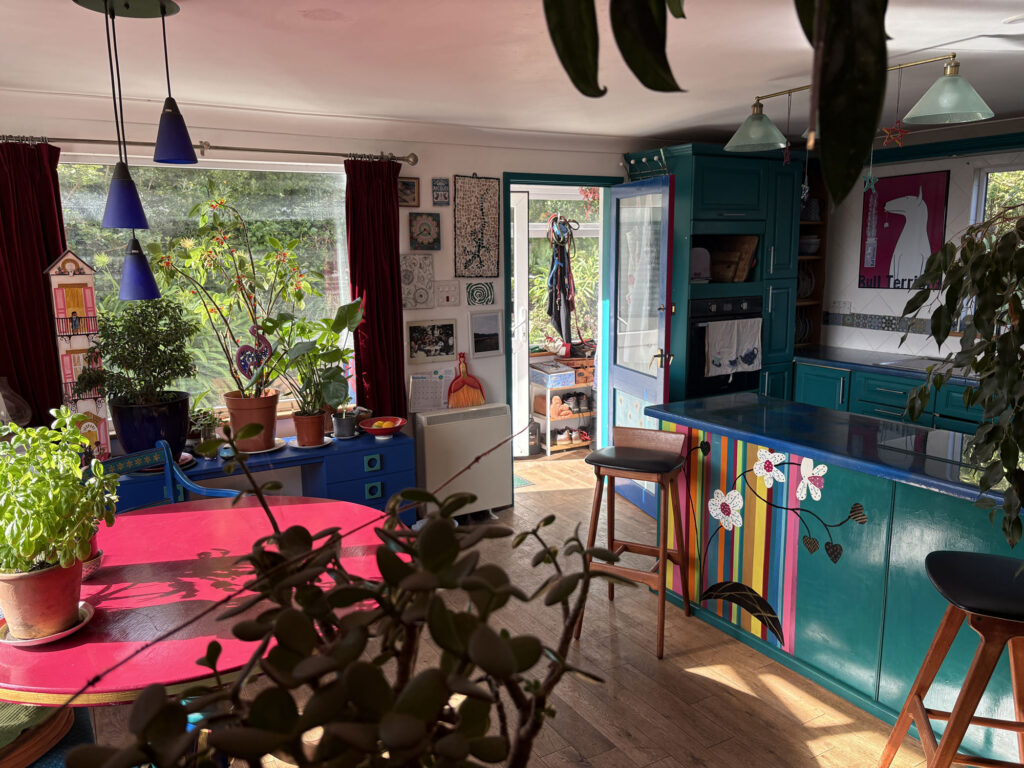
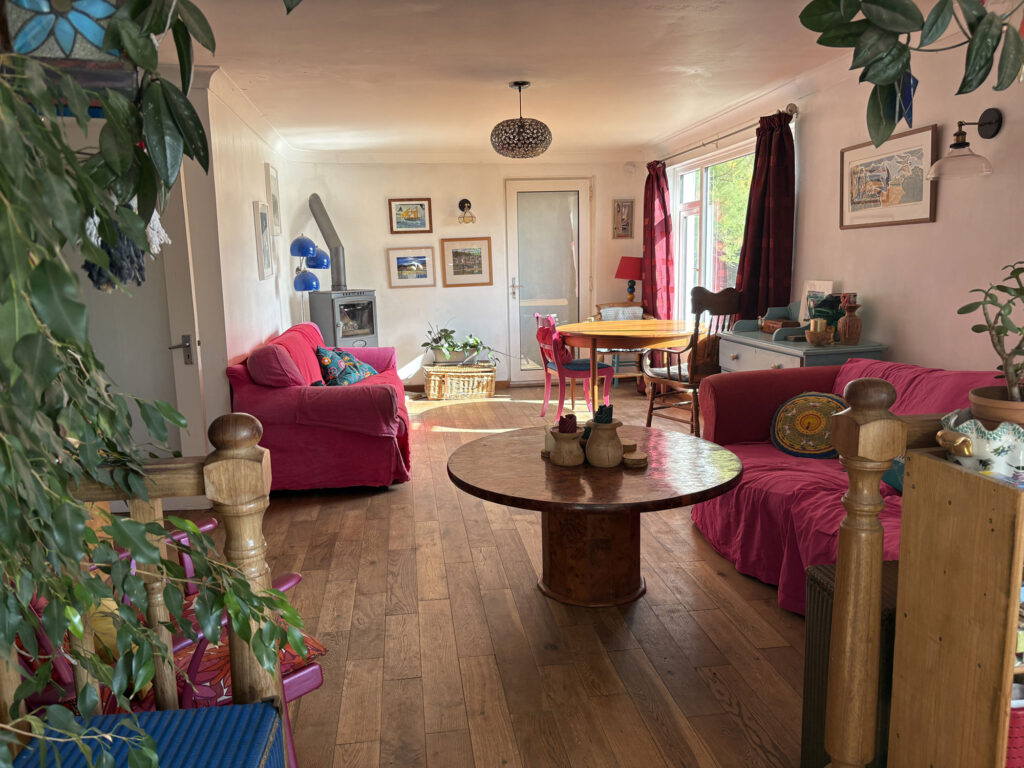
Inner Hall with stairs to first floor. Night storage heater. Storage cupboard under stairs.
Bedroom 3 10’7” x 6’10” Wall mounted remotely programmable convection radiator. Two built in wardrobes. Four power points.
Conservatory 16’4” x 7’8” (new in August 2025) approached by either a door from the living room or via double sliding patio doors from Bedroom 3. The conservatory has double doors and a single door to the garden. The construction includes an “insulated warm roof” with the object of using the room as a garden lounge.
From the inner hallway access is also given to:
Utility Room 8’0” x 6’0” with inset stainless steel sink and unit. Built in cupboards, drawers and shelving. Four power points. Rear door to garden.
Shower Room Fitted with a corner shower cubicle with Triton electric shower unit. Low level w.c. Wash hand basin. Partial wall tiling.
On the First Floor:
Landing with built in wardrobe, cupboards and seating.
Bedroom 1 12’6” x 12’0” Having double aspect windows with views to St. Mary’s harbour plus a Velux window. Built in eaves storage. Eight power points. Wall mounted remotely programmable convection radiator.
Bathroom10’0” x 7’8” plus dormer window. Fittings include a panelled bath. Low level w.c. and bidet both with concealed plumbing. Vanity basin in matching unit. Double width shower cubicle with Mira electric shower and electric ventilation. The walls are attractively tiled in blue and white ceramics. Heated towel rail. Wall mounted fan heater.
Bedroom 2 14’0” x 9’8” plus dormer windows to front and rear. with views to Porthcressa Bay and beyond to Gugh. Three built in cupboards and built in wardrobe. Four power points. Access to insulated loft space.
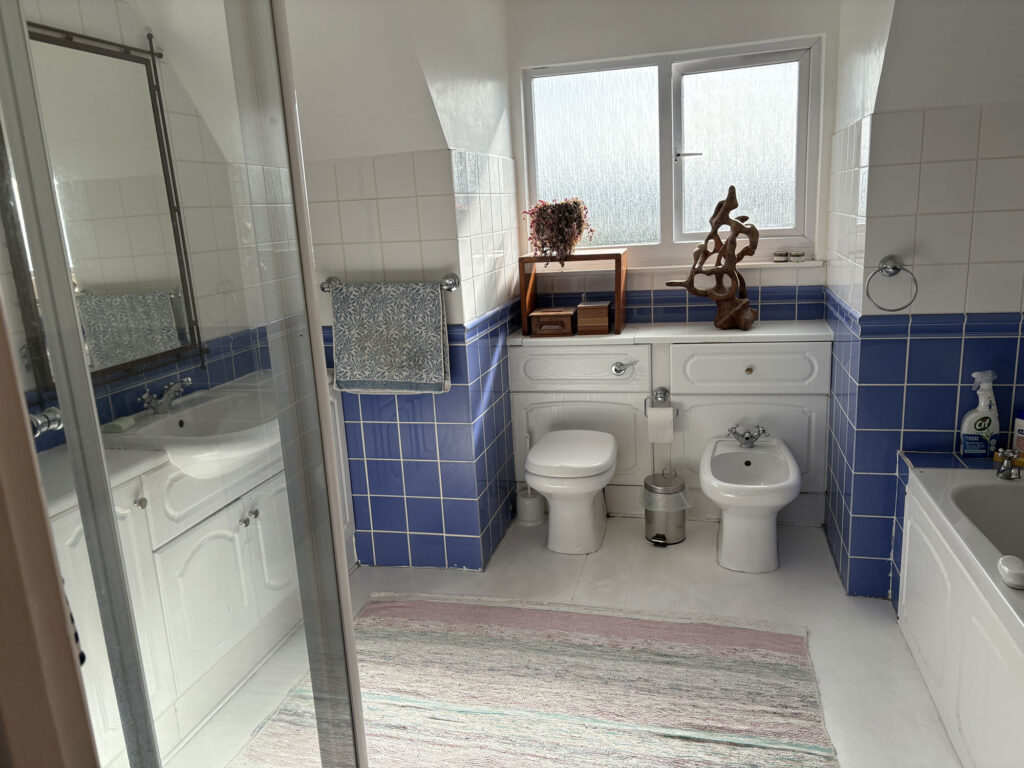
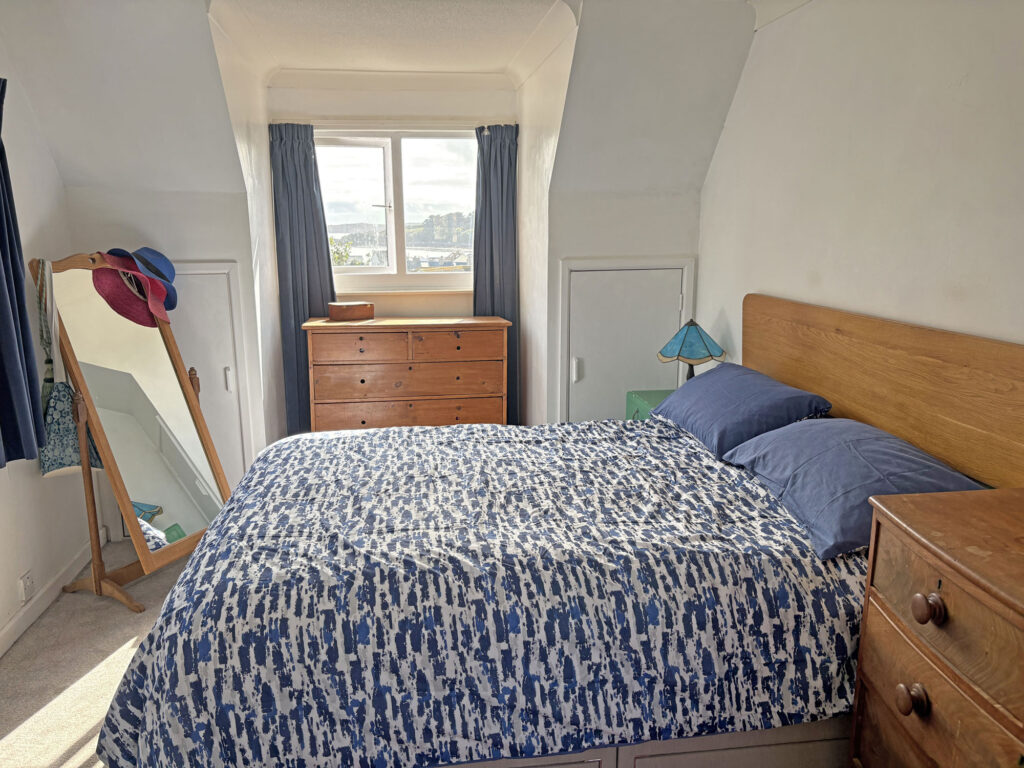
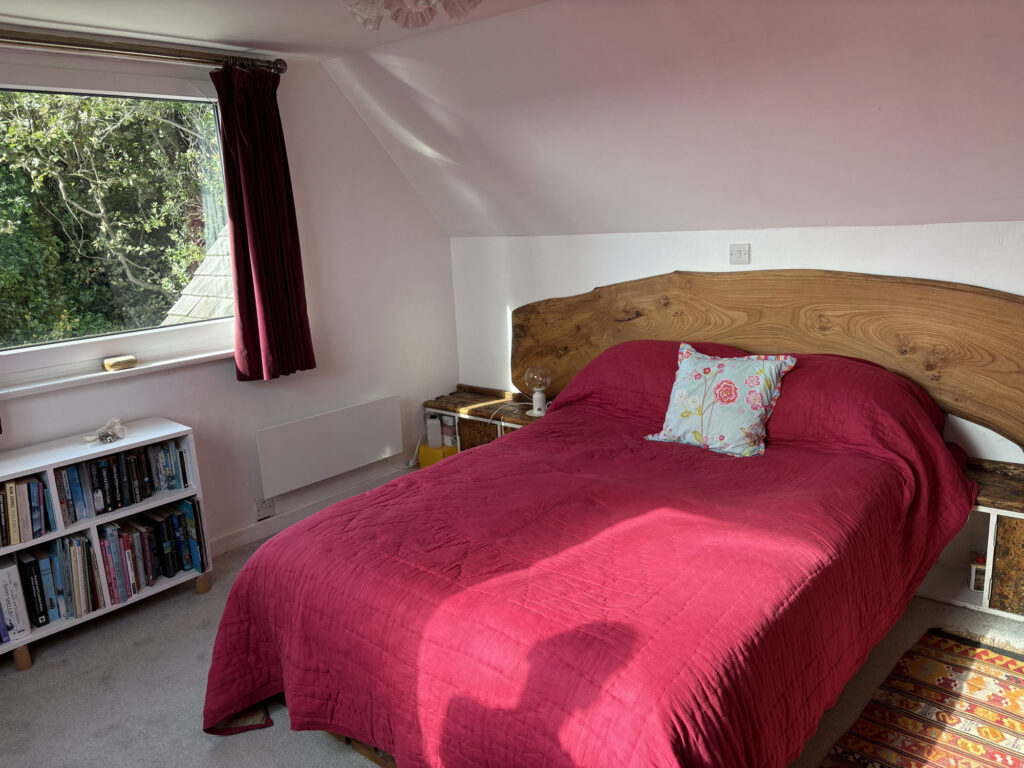
Outside The gardens, on many levels, are bounded in the main by English elm and evergreen hedging and include south facing terraces, gazebo seating and many varieties of plants, shrubs and trees.
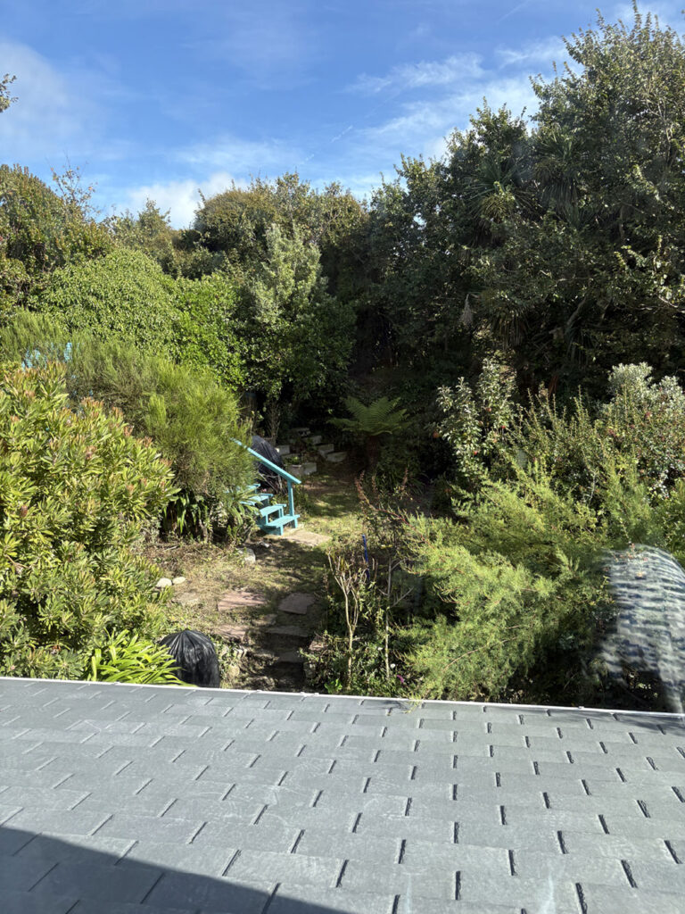
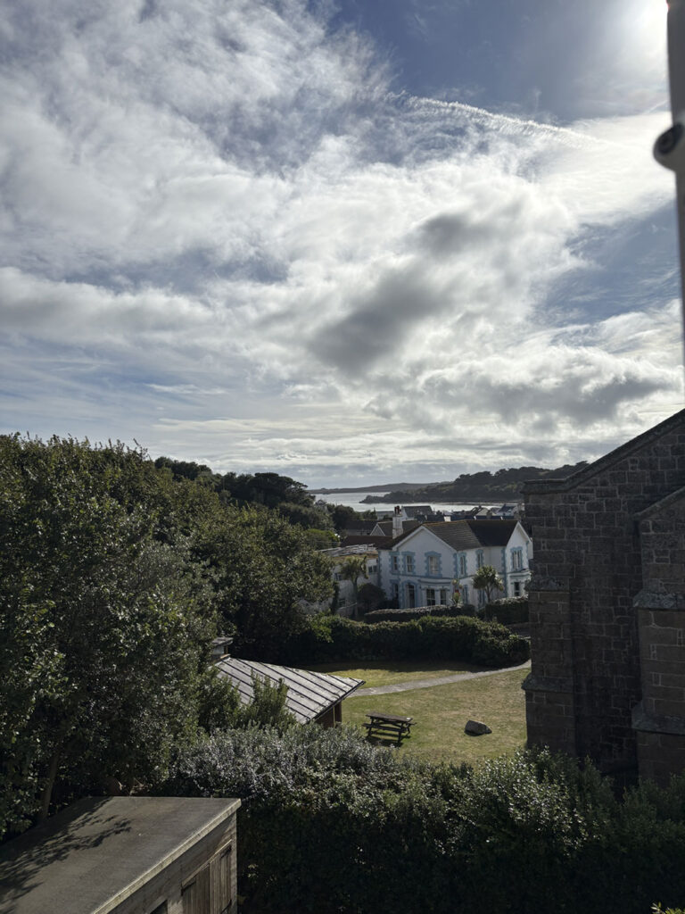
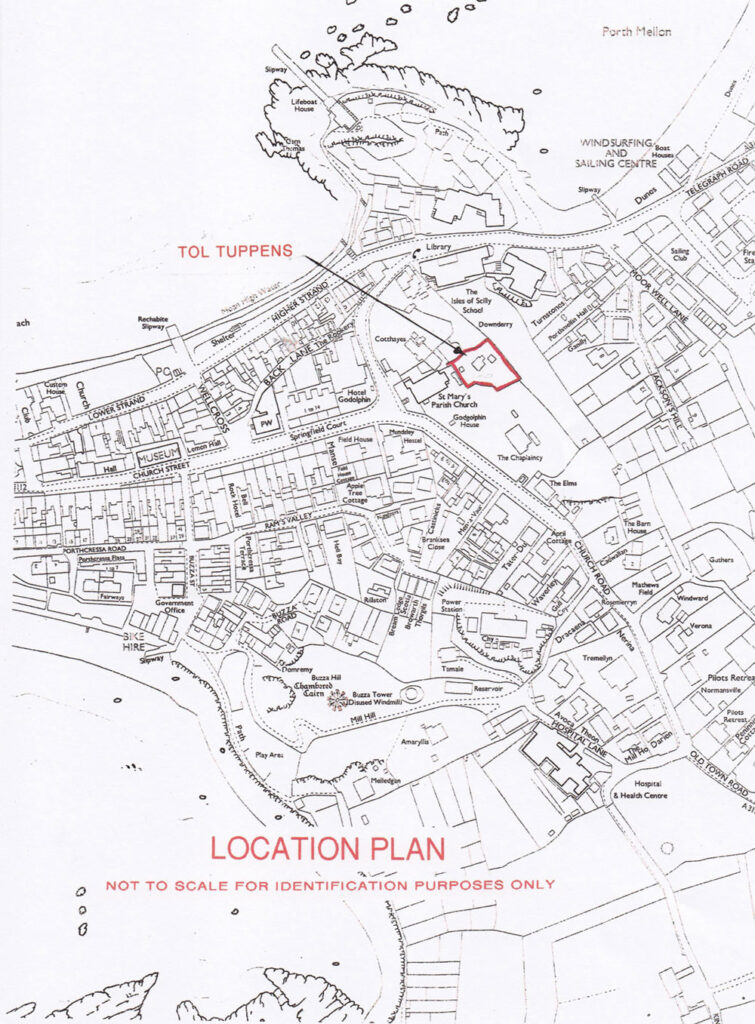
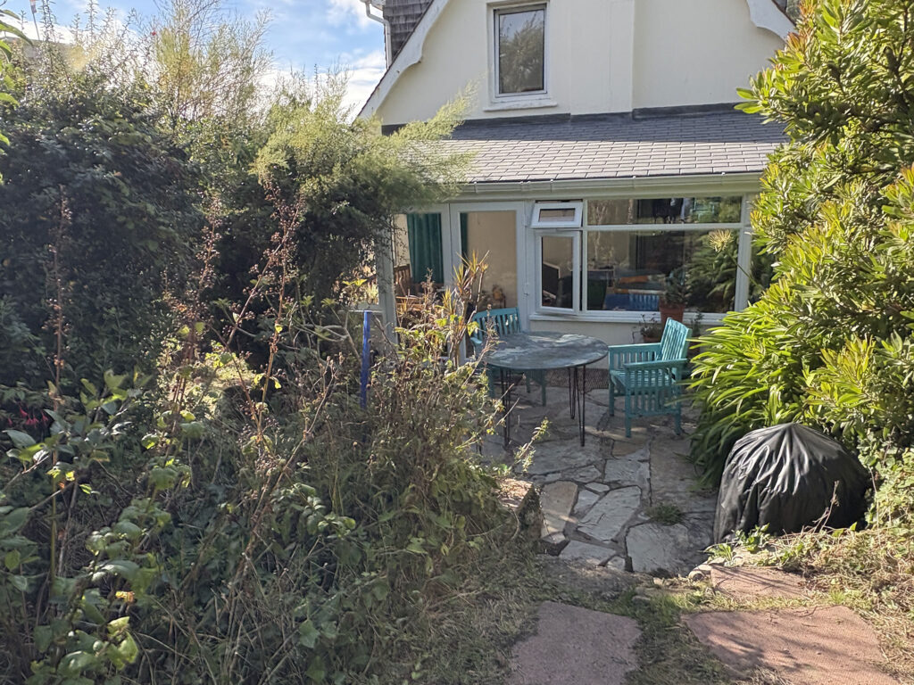
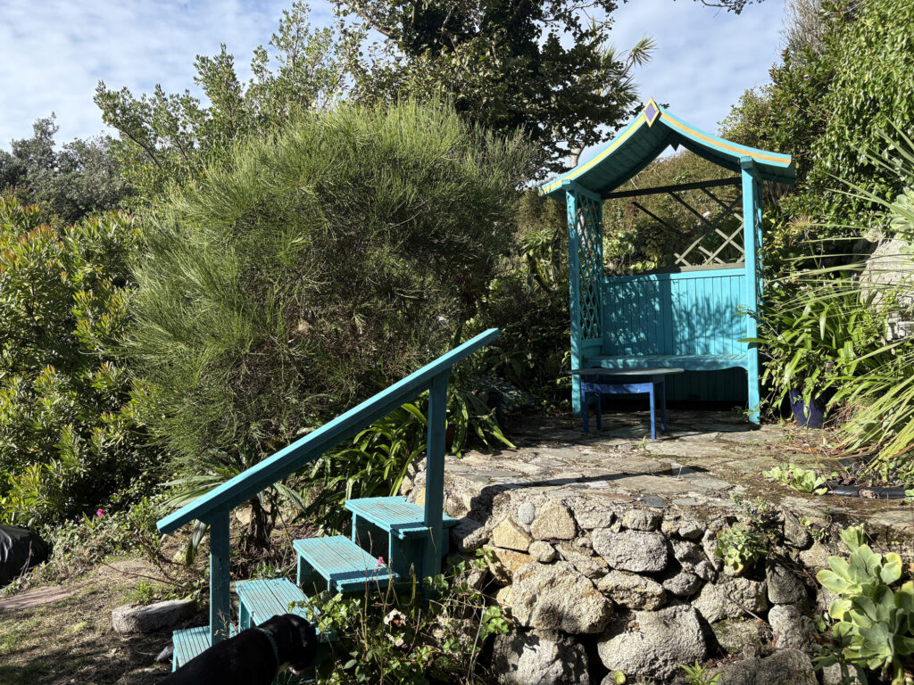
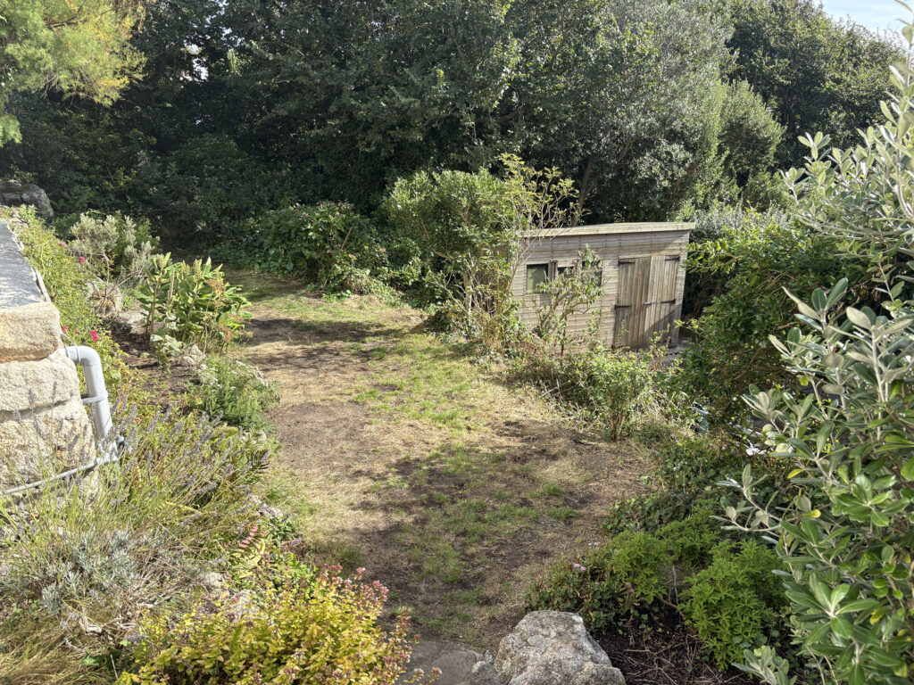
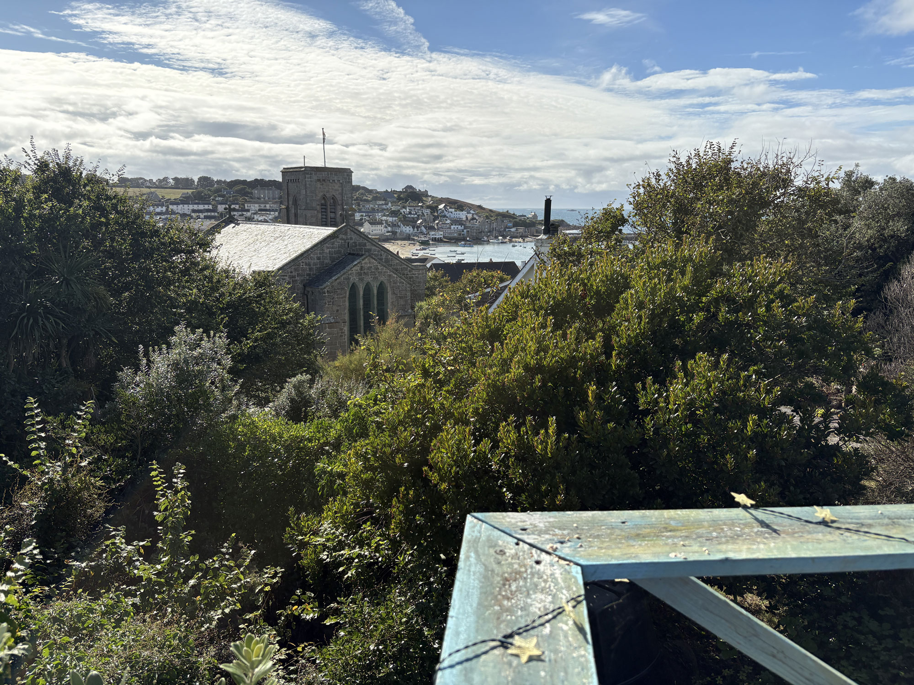
SERVICES: We understand that mains electricity, water (by meter) and drainage are connected but have made no inspection of these services.
ASSESSMENTS: For the purposes of Council Property Tax, this property is designated in Band ‘G’ in the Valuation List, producing a charge of £2816.71 for the year 2025-2026
NB Since the EPC was produced eight years ago the present owners have made a number of improvements.
TENURE: Freehold
The information given in these particulars is intended to help you decide whether you wish to view this property and to avoid wasting your time in viewing unsuitable properties. We have tried to make sure that these particulars are accurate, but to a large extent we have to rely on what the seller tells us about the property. We do not check every single piece of information ourselves as the cost of doing so would be prohibitive and we do not wish to unnecessarily add to the cost of moving house.
Once you find the property you want to buy, you will need to carry out more investigations into the property than it is practical or reasonable for an estate agent to do when preparing sales particulars. For example, we have not carried out any kind of survey of the property to look for structural defects and would advise any homebuyer to obtain a surveyor’s report before exchanging contracts. If you do not have your own surveyor, we would be pleased to recommend one. We have not checked whether any equipment in the property (such as central heating) is in working order and would advise homebuyers to check this. You should also instruct a solicitor to investigate all legal matters relating to the property (e.g. title, planning permission etc.) as these are specialist matters in which estate agents are not qualified. Your solicitor will also agree with the seller what items (e.g. carpets, curtains, etc) will be included in the sale.

