St. Eia
Hugh Street
St. Mary’s
Isles of Scilly
TR21 0LL
PRICE: SOLD
FREEHOLD
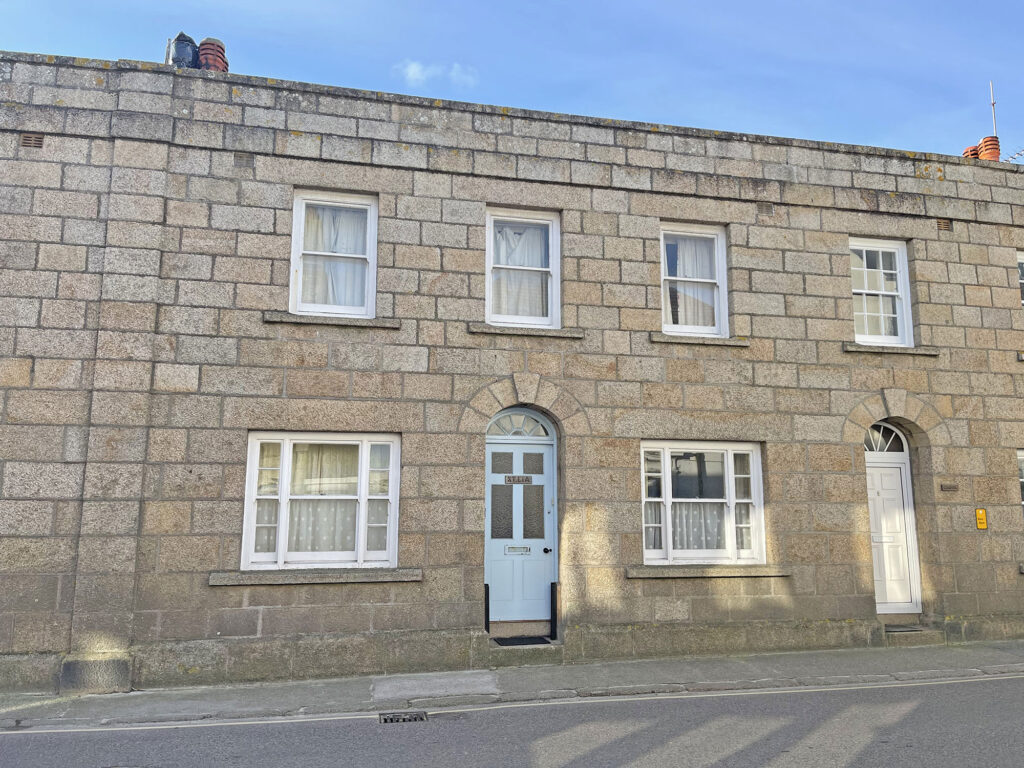
A Grade II Listed double fronted inner terrace granite built family home situated in the centre of Hugh Town, St. Mary’s.
The house has the added advantage of a good sized south facing rear garden which has both vehicular and pedestrian access via the rear lane.
Built circa 1926 and lived in by the Lethbridge family ever since. This is the first time the property has been for sale since its building.
Situated in the centre of Hugh Town a few doors from the newsagents and therefore within a level walk of all the amenities the town has to offer and within a few minutes walk from either Town Beach with its harbour quay or the popular Porthcressa Beach.
The accommodation comprises:
A central front door from the roadway leads into:
On the Ground Floor
Hallway with stairs to the first floor.
Living Room (currently used as a double bedroom) 12’9” x 10’10” maximum. Two power points.
Dining Room 12’9” x 10’10” maximum. Having a tiled fireplace and built in double cupboard to one side. Store cupboard under stairs. Four power points. Television aerial connection.
Kitchen 14’10” x 10’9” With two south facing windows and fitted with purpose built floor and wall cabinets, the floor cabinets having melamine working surfaces. There is a walk in store room. Fittings include a single drainer stainless steel inset sink unit. Aga. (NB the Aga, due to its very rare use, has been disconnected from the oil tank but is thought to be in working order). Eight power points. Electric cooker point. Roinye programmable wall mounted electric radiator. Electric distribution board.
An Inner Hallway from the kitchen leads to:
Cloakroom Having a low level w.c. and pedestal wash hand basin.
Verandah 11’6” x 7’0” Having a recently renewed corrugated plastic roof. Two power points. Door to garden.
On the First Floor
Landing Various isolation wall switches. Digital time switch for the control of the twin immersion heaters. Power point.
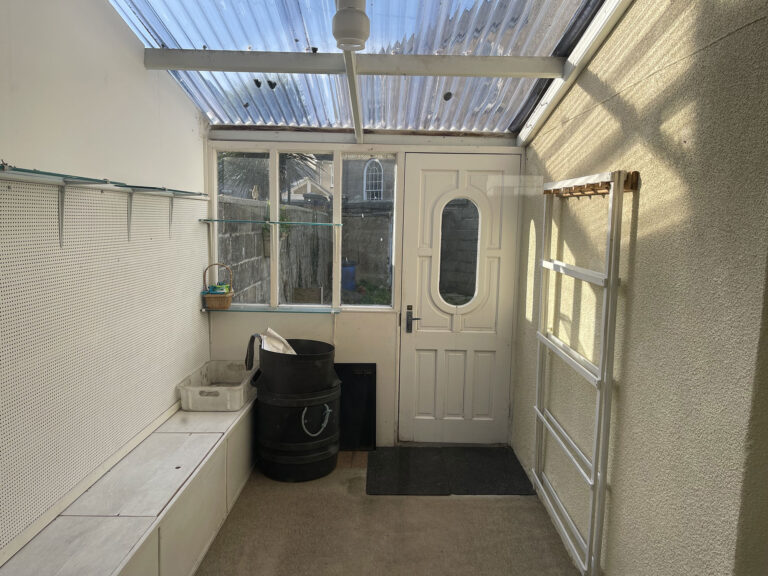
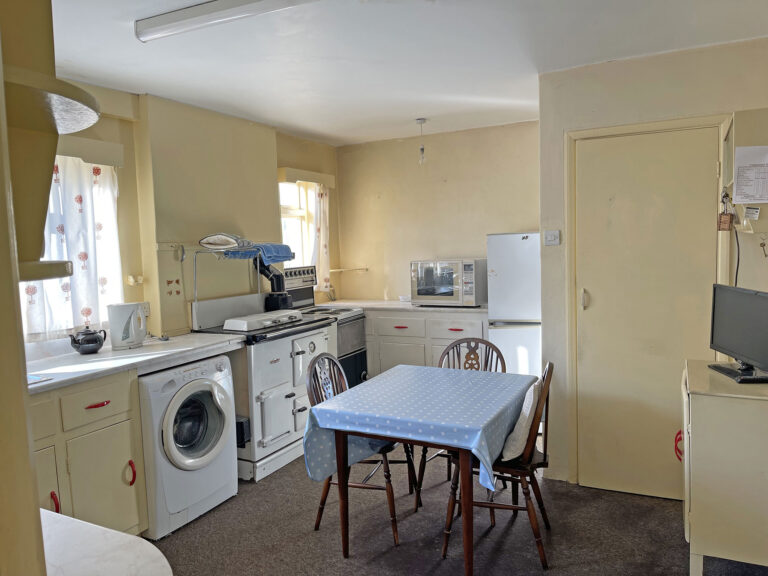
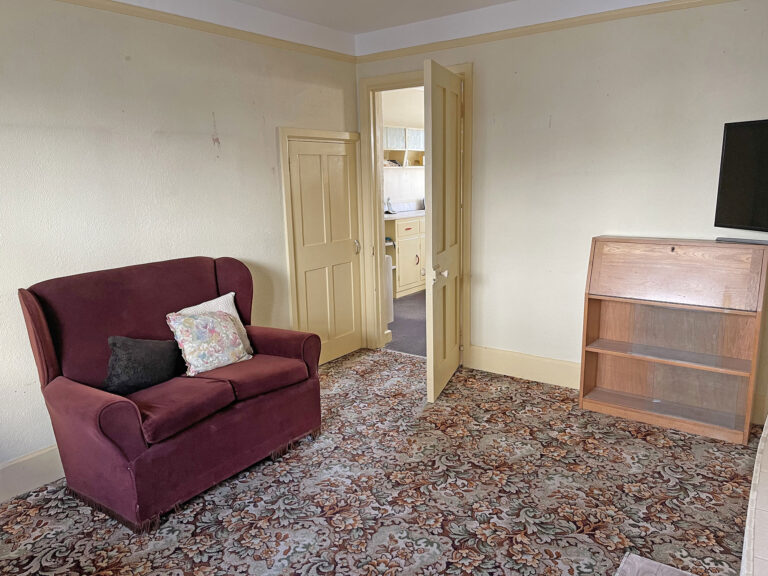
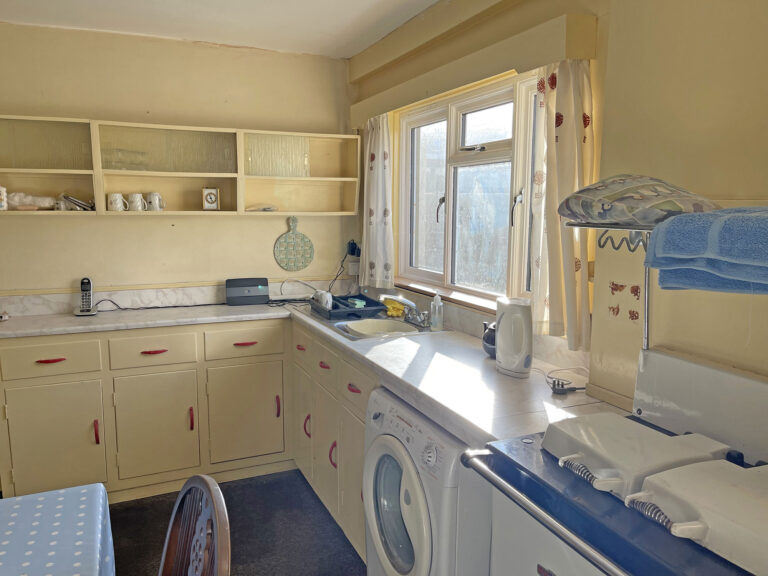
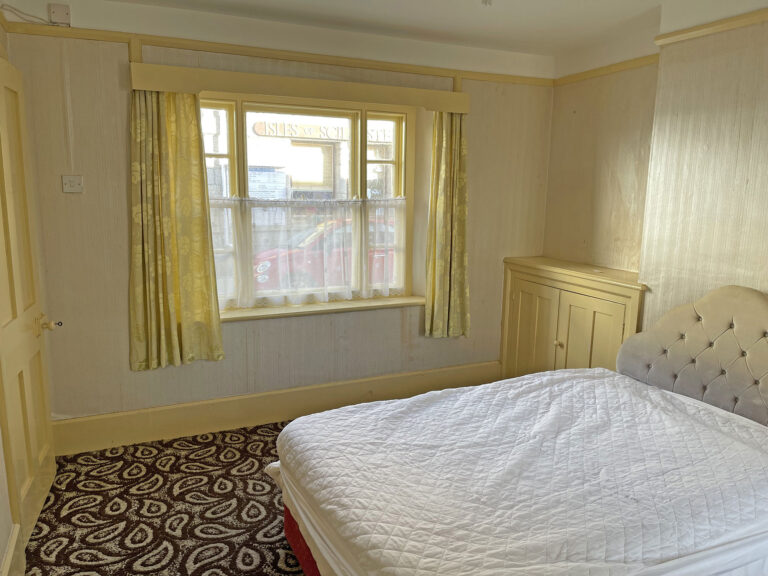
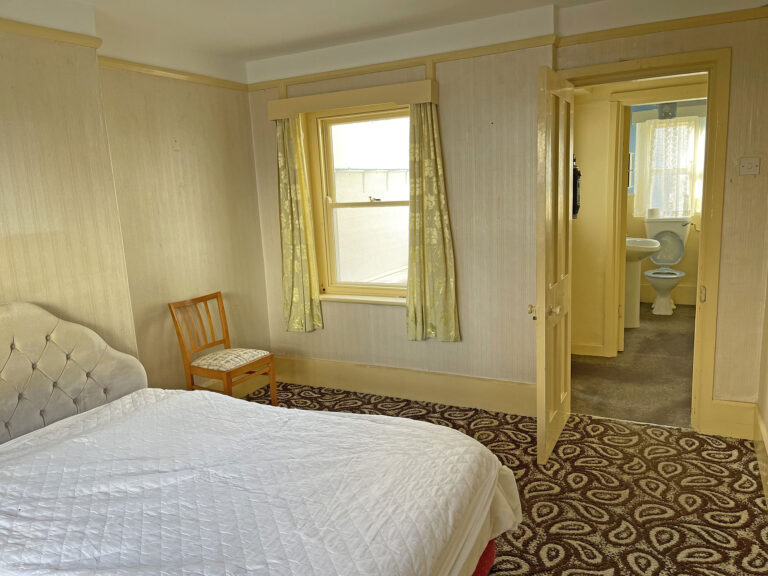
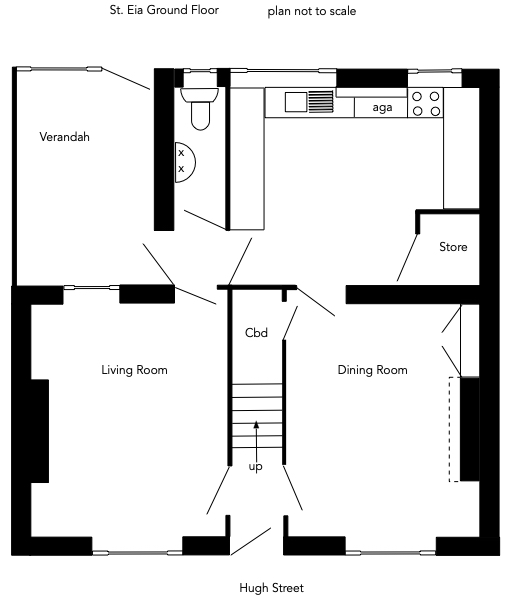

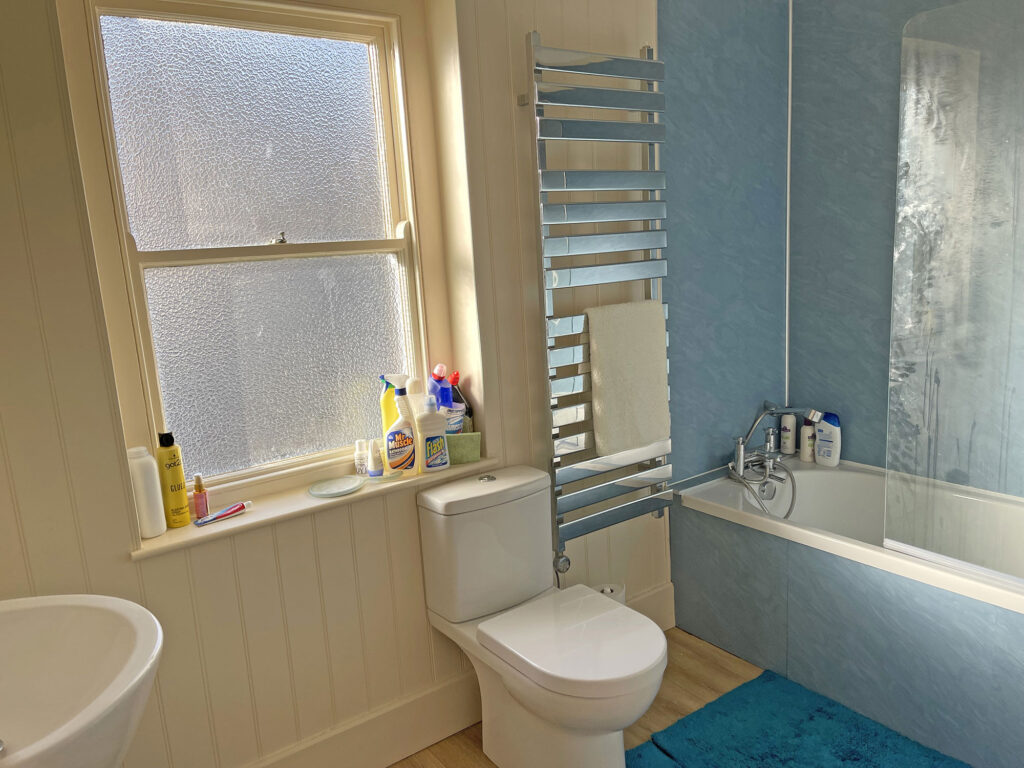
Bathroom 7’6” into airing cupboard x 6’5” Fittings include a panelled bath with shower taps and Mira Sport electric shower over. Low level w.c. Pedestal wash hand basin with mirrored medicine cabinet incorporating hidden light. Wall mounted electric towel rail.
Large Airing Cupboard accessed by double doors and housing the Hurricaine factory insulated hot water cylinder with twin immersion heaters.
Bedroom 1 (Front) 14’4” maximum x 12’9” Built in double wardrobe. Four power points.
Bedroom 2 (Front) 12’9” x 10’10” maximum. Built in double wardrobe. Four power points.
Bedroom 3 (Rear) 10’9” x 8’2” Two power points.
Outside
There is a good sized south facing walled garden. 32’0” average depth by 27’0” wide. At present laid to miscellaneous paving
with the remains of the foundation of a large workshop. Above ground oil tank.
Greenhouse 9’8” x 5’0” With a corrugated transluscent roof. Water butt. Bin store
A pedestrian gateway leads to the rear lane and it will be noted that neighbours have in some cases built garages in the rear gardens.
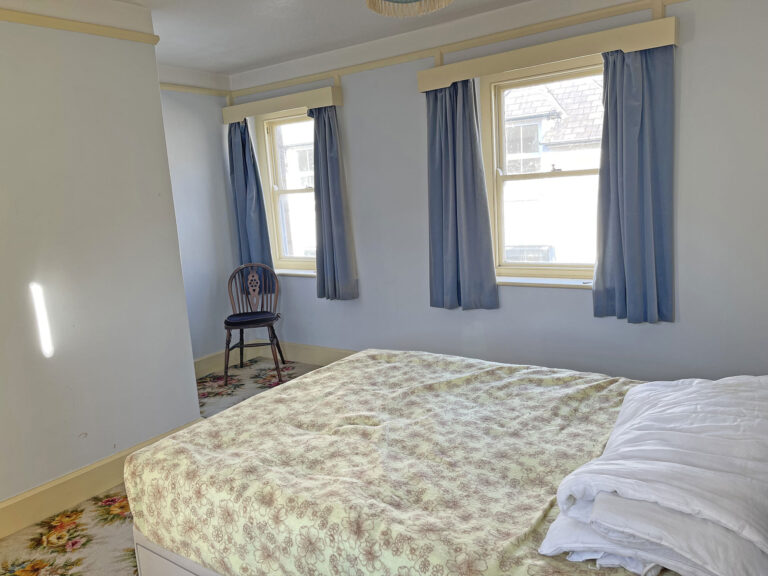
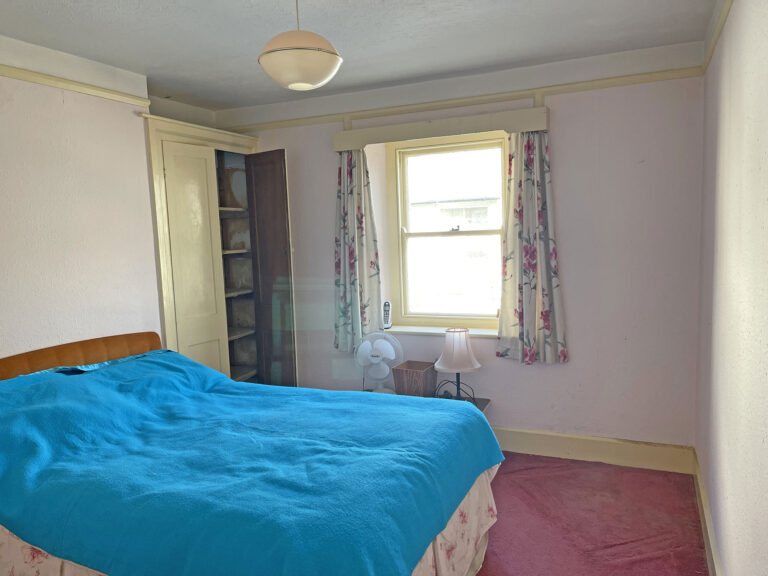
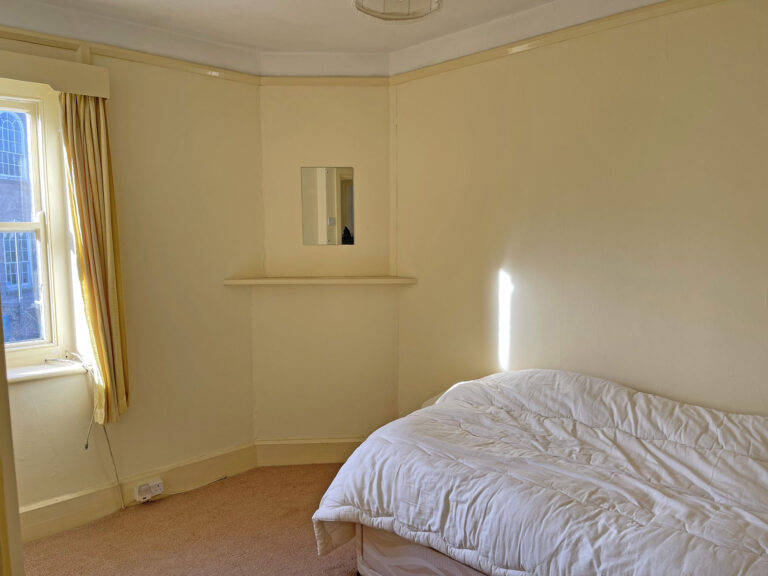
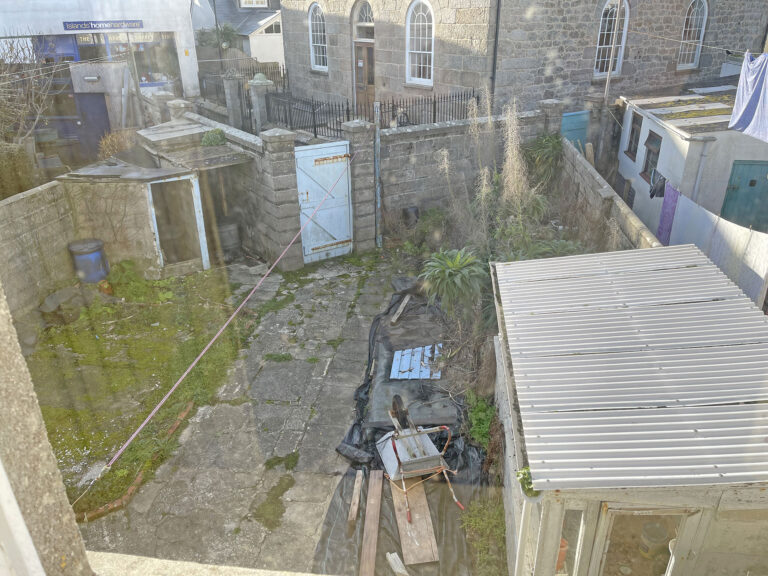
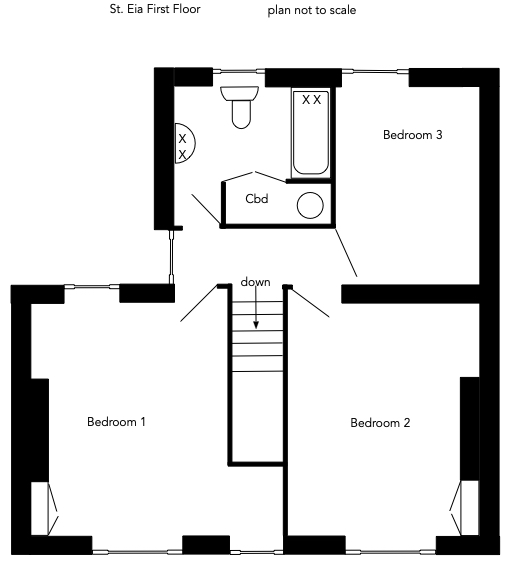
SERVICES: Mains water, electricity and drainage are connected
ASSESSMENTS: For the purposes of Council Property Tax, this property is designated in Band ‘F’ in the Valuation List, producing a charge of £2430.32 for the year 2022/2023
TENURE: Freehold
VIEWING STRICTLY BY PRIOR APPOINTMENT ONLY THROUGH ISLAND PROPERTIES.
The information given in these particulars is intended to help you decide whether you wish to view this property and to avoid wasting your time in viewing unsuitable properties. We have tried to make sure that these particulars are accurate, but to a large extent we have to rely on what the seller tells us about the property. We do not check every single piece of information ourselves as the cost of doing so would be prohibitive and we do not wish to unnecessarily add to the cost of moving house.
Once you find the property you want to buy, you will need to carry out more investigations into the property than it is practical or reasonable for an estate agent to do when preparing sales particulars. For example, we have not carried out any kind of survey of the property to look for structural defects and would advise any homebuyer to obtain a surveyor’s report before exchanging contracts. If you do not have your own surveyor, we would be pleased to recommend one. We have not checked whether any equipment in the property (such as central heating) is in working order and would advise homebuyers to check this. You should also instruct a solicitor to investigate all legal matters relating to the property (e.g. title, planning permission etc.) as these are specialist matters in which estate agents are not qualified. Your solicitor will also agree with the seller what items (e.g. carpets, curtains, etc) will be included in the sale.