11 Springfield Court
Church Street
St. Mary’s
Isles of Scilly
TR21 0JT
£290,000 or nearest offer
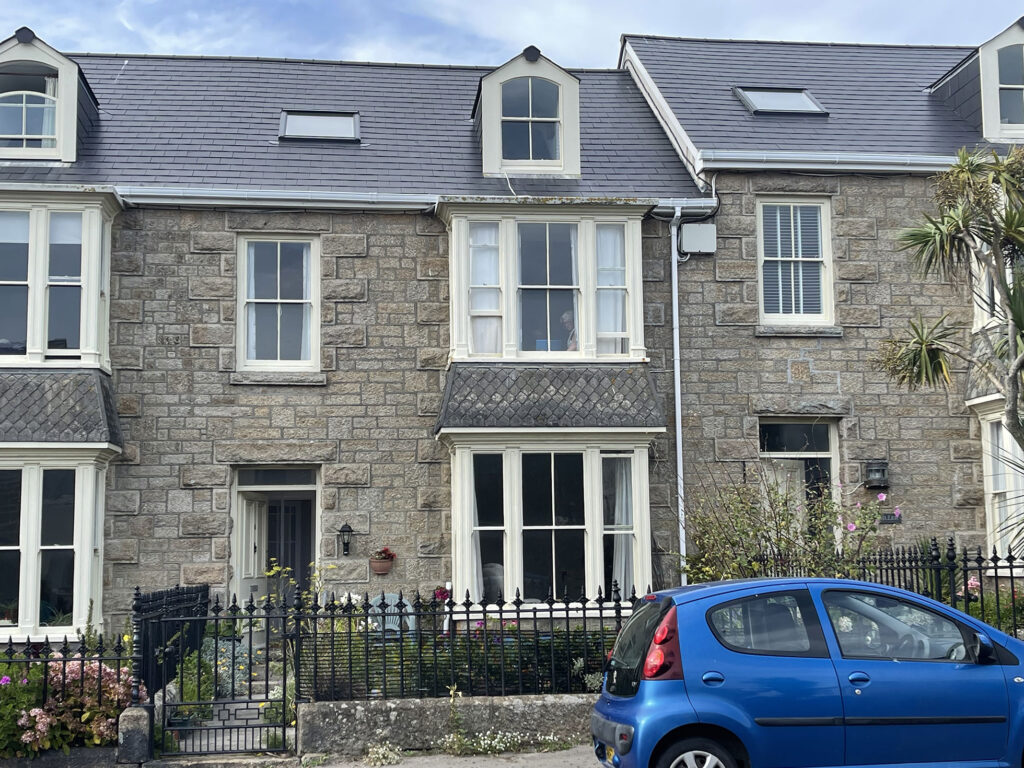
Flat 11 occupies the top floor of a three storey granite built house that together with its neighbours combine to form an imposing row collectively known as “Springfield Court.” Springfield Court was originally a row of granite built town houses later converted to “Springfield Hotel” then in more recent years converted to provide a number of spacious flats arranged on three floors. Some of the flats are permanent homes whilst others are let as holiday homes.
The flats are arranged in groups of three each group having its own separate access at the rear. Flat 11, being on the top floor, enjoys views of St. Mary’s harbour from the bedroom window.
The maintenance of the flats is managed by a Chairperson and an employed Secretary and has a record of efficient management. There are yearly AGMs when annual maintenance is decided and in more recent years complete external decoration together with a new slated roof have been completed. Work particularly associated with Flat 11 includes a new Velux window in the kitchen, a new dome light in the bathroom, updated fire precautions and UPVC double glazed window to the rear elevation.
Details:
The flat is approached via a vehicular driveway from Church Street which passes down the side of Springfield Court. A short footpath then leads along the rear of the property and at various points three external staircases give access to the first and second floor flats. Flat 11 is approached from the third staircase.
On the First Floor
Communal Hall / Landing The landing is covered with a commercial grade vinylay and the stairs to the second floor are similarly covered. The first floor landing gives access to Flat 8 whilst a further staircase gives access to Flat 11 on the second floor. The water stop tap for Flat 11 is situated in the cupboard outside Flat 8.
On the Second Floor
Landing A partly glazed door leads into:
Hallway A cupboard houses the lagged copper hot water cylinder with immersion heater.
Lounge / Dining Room with Kitchen area 21’5” x 10’6” average. This is a room within the roof space and thus sloping ceilings which give it a distinct character associated with the dormer window and the Velux window both of which face almost due South and look along Church Street and across the houses opposite towards Buzza Hill. The kitchen area has a vinylay covered floor and is fitted with floor cabinets having a melamine working surface. Fittings include a single drainer stainless steel sink. Additional fittings include a Zanussi washing machine. Creda spin dryer. Beko grill/ oven with four ring hob. LEC fridge over freezer. Matching high level storage cabinet. Double wall cabinet. Velux roof light. Four power points.
The Lounge/ Dining Room area has a separate dormer window. Six power points. Television aerial point.
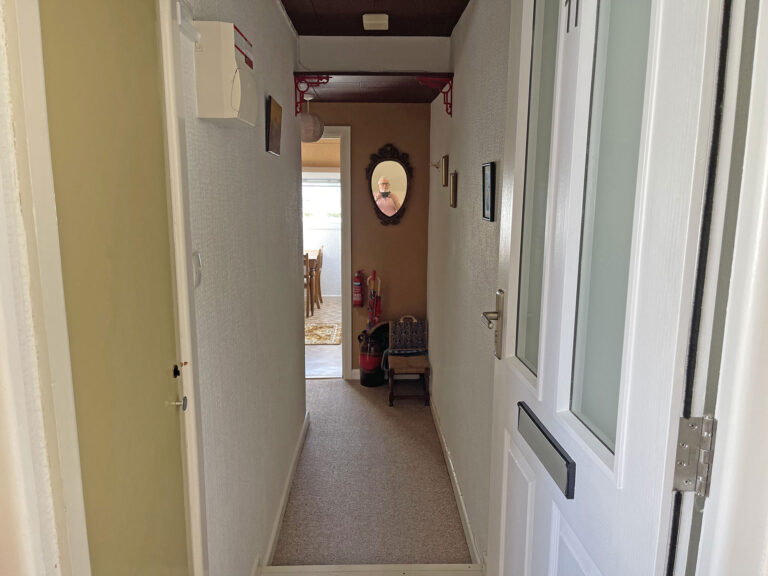
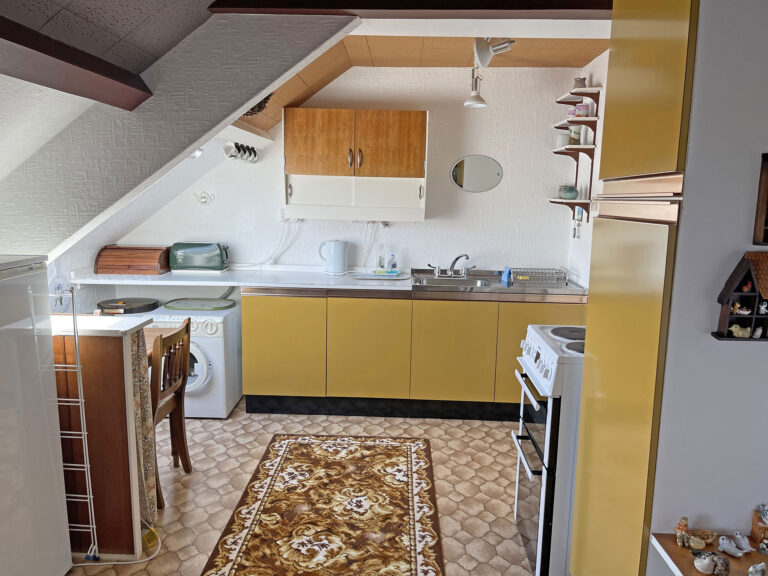
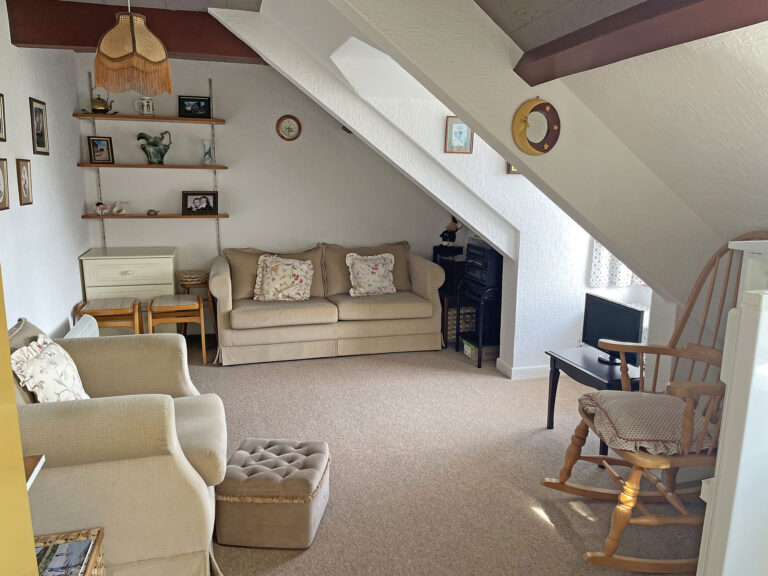

Bathroom There is a patterned vinylay floor and the walls are half ceramic tiled. Fittings include a panelled bath with taps and an Alflow 6 electric shower. Wash hand basin and Low level w.c. Bianco wall mounted fan heater. Medicine cabinet and shelf. Dome light to roof.
Outside In the space beneath the external staircase is an area for communal bin storage and to the side of this area is a small cupboard which houses electric meters and water stop taps
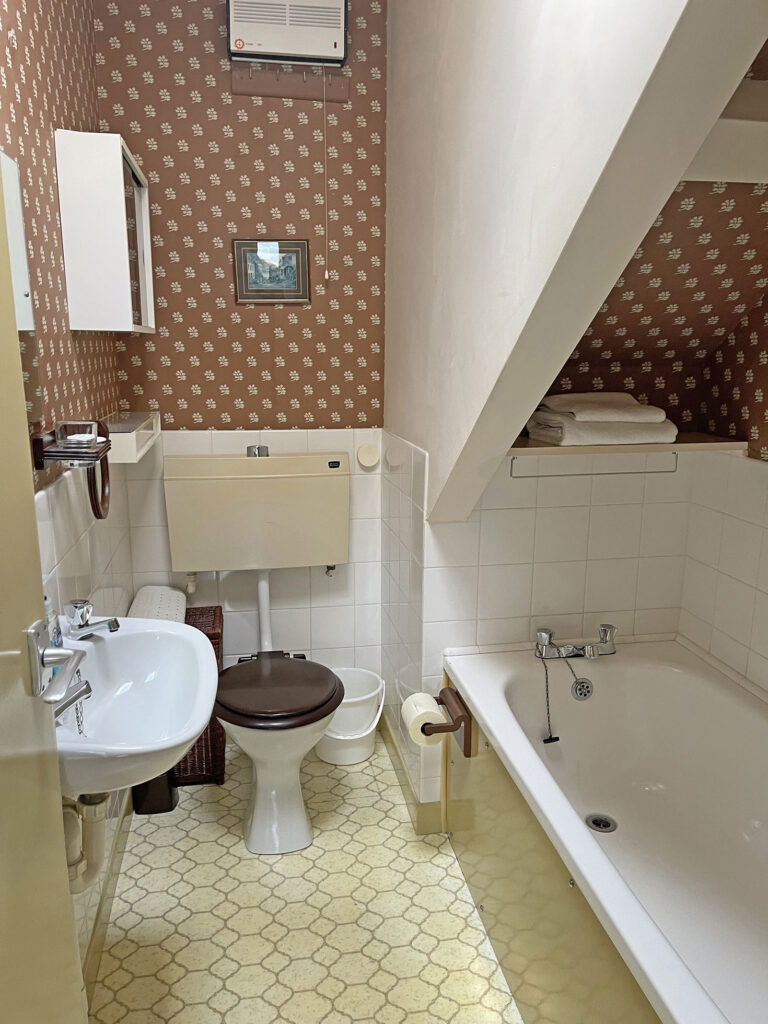
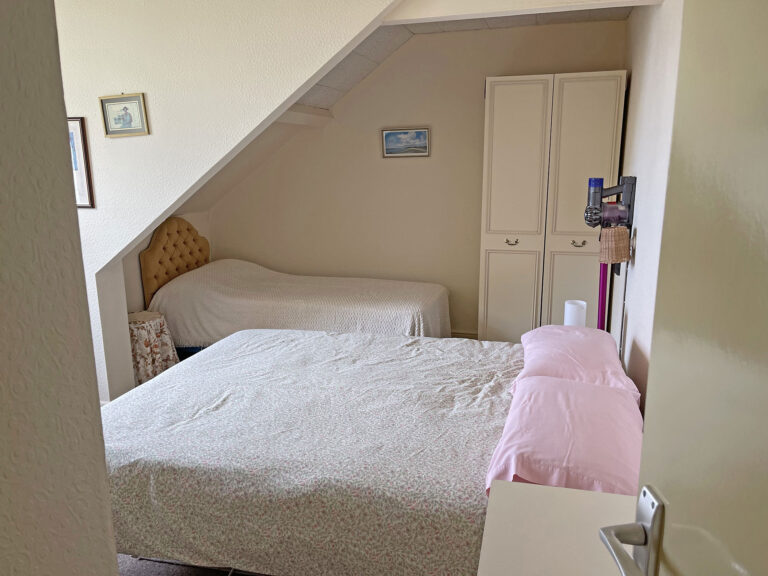
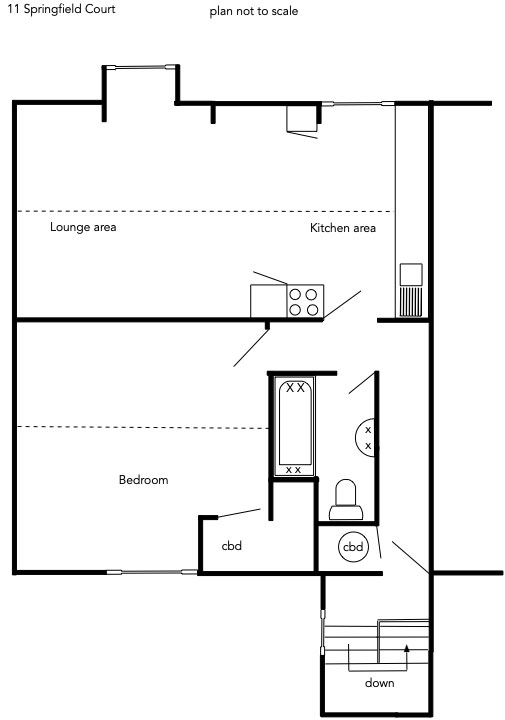
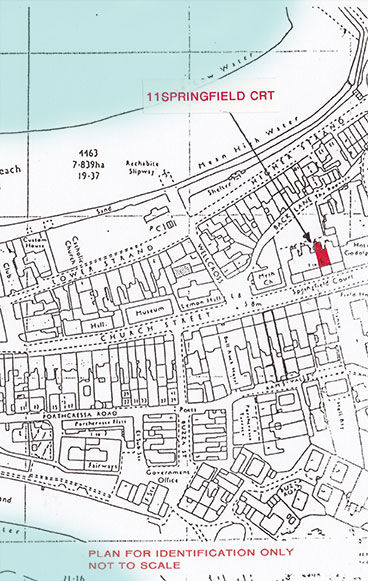
FURNISHINGS: Most furnishings, furniture and fittings, with the exception of some personal items and pictures, are included in the purchase price.
SERVICES: Mains electricity, water and drainage are connected.
ASSESSMENTS:
For the purposes of Council Property Tax, this property is designated in Band ‘D’ in the Valuation List, producing a charge of £1769.18 for the year 2023/2024
TENURE: Leasehold for an initial term of 999 years from 1st January 1972. The Purchaser will, when purchasing the leasehold flat, also acquire a share in the Freehold owning company and therefore will decide together with other leaseholders / shareholders the level of maintenance and yearly contributions on an as and when required basis. We understand the present annual maintenance charge is £2600.00
VIEWING STRICTLY BY PRIOR APPOINTMENT ONLY THROUGH ISLAND PROPERTIES.
The information given in these particulars is intended to help you decide whether you wish to view this property and to avoid wasting your time in viewing unsuitable properties. We have tried to make sure that these particulars are accurate, but to a large extent we have to rely on what the seller tells us about the property. We do not check every single piece of information ourselves as the cost of doing so would be prohibitive and we do not wish to unnecessarily add to the cost of moving house.
Once you find the property you want to buy, you will need to carry out more investigations into the property than it is practical or reasonable for an estate agent to do when preparing sales particulars. For example, we have not carried out any kind of survey of the property to look for structural defects and would advise any homebuyer to obtain a surveyor’s report before exchanging contracts. If you do not have your own surveyor, we would be pleased to recommend one. We have not checked whether any equipment in the property (such as central heating) is in working order and would advise homebuyers to check this. You should also instruct a solicitor to investigate all legal matters relating to the property (e.g. title, planning permission etc.) as these are specialist matters in which estate agents are not qualified. Your solicitor will also agree with the seller what items (e.g. carpets, curtains, etc) will be included in the sale.
