Prospect Lodge
Well Lane
St. Mary’s
Isles of Scilly
TR21 0HZ
PRICE: £595,000 or nearest offer
FREEHOLD

Prospect Lodge
Awaiting photography
NB: The purchase of this property is restricted to applicants who comply with planning conditions imposed by The Council of the Isles of Scilly within a Section 106 Agreement.
Situated in the centre of Hugh Town, St. Mary’s yet in a quiet backwater fronting the pedestrian footpath called Well Lane aptly named due to the site of a water well opposite the property which many generations ago used to serve the residents of the town.
On the site of Prospect Lodge was originally a granite barn which the previous owner demolished approximately thirty years ago and built Prospect Lodge, in 2004 the rear extension was added. The construction is part granite and part blockwork with a traditionally pitched slated roof.
Well Lane joins the high street with Garrison Lane and the property is therefore ideally situated being a level walk to all the town’s amenities.
As will be seen when viewed the property has been exceptionally well maintained and its well planned accommodation would admirably suit a growing family.
In addition to the internal accommodation the property has the benefit externally of a garden room, large storage sheds and a greenhouse.
The accommodation comprises:
On the Ground Floor
A partly glazed stable door leads directly from Well Lane into:
Lounge / Dining Room 18’7” x 14’8” The room has a light oak laminate floor under the newly fitted carpeting and fittings include an attractive Victorian cast iron fireplace with surrounding mantelpiece and marble hearth, either side of the fireplace are low level original cupboards with arched niches above. Dimplex Quantun night storage radiator. Separate wall mounted electric convector radiator. Ten power points. Television aerial socket. Telephone socket. Five wall lights plus a pendant light over the dining area. Venetian blinds to two windows.
A door from the dining area leads into:
Study / Office or Third Bedroom 15’0” x 8’10” maximum 6’0” minimum. There is a large under stairs cupboard providing coat hanging facility and housing the electric fuse boxes. Wall mounted electric convector radiator. Eight power points. Telephone point. Venetian blinds to two windows.
NB. The timber studded wall under the staircase could easily be removed to make a double bedroom.
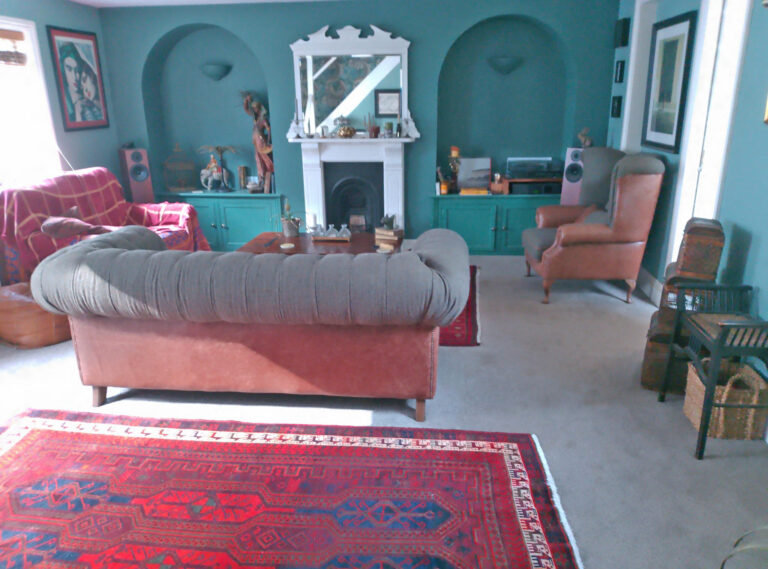
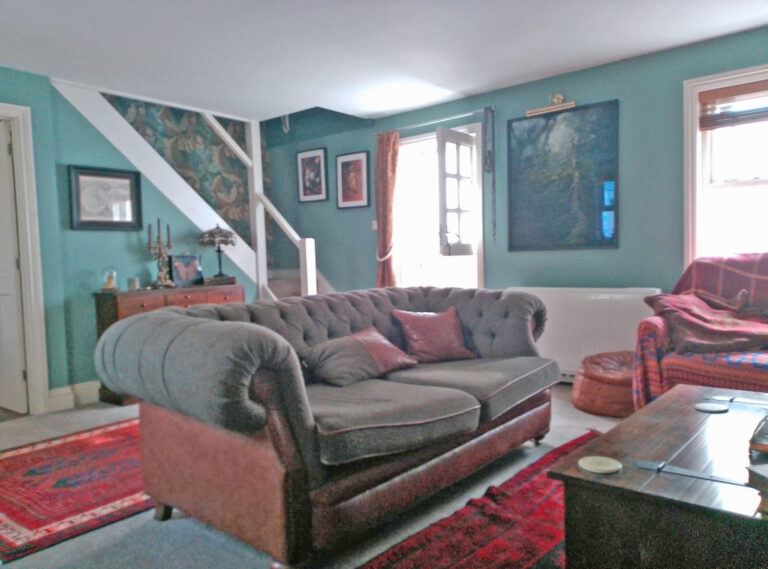
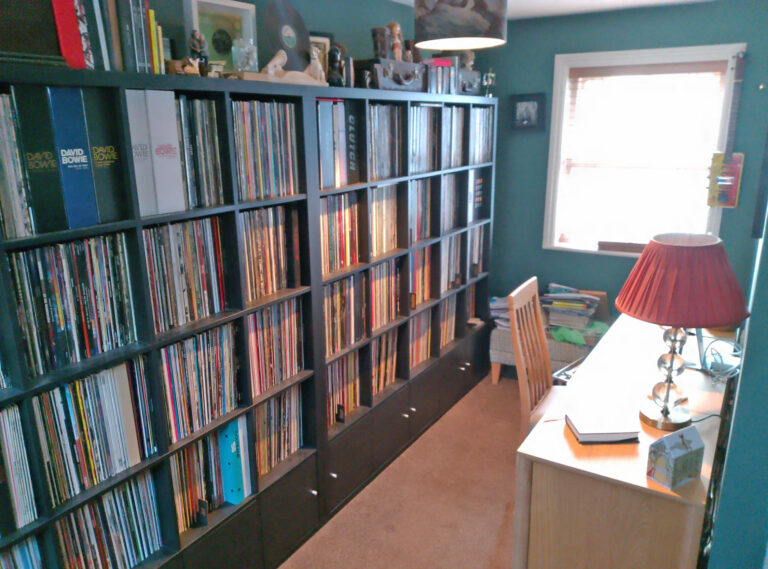

The kitchen is separated into two areas by a three quarter height wall.


Dining Area 13’0” x 6’7” average Having a slate tiled floor. Wall mounted electric convector radiator. Four power points. Television aerial socket. Three concealed ceiling lights plus a pendant light. Stable door to the rear porch. Wall mounted temperature control which regulates the electric under floor heating in this sitting area and the kitchen.
Kitchen 13’0” x 8’3” Granite tiled floor and comprehensively fitted with Shaker style floor and wall cabinets, the wall cabinets include two glass fronted display cupboards. The floor cabinets are topped by approximately 13’0” of wood block light oak working surface. Fittings include a one and half bowl stainless steel inset sink. Four ring Bosch ceramic hob with Bosch integral extractor hood over. Integral eye level Bosch oven and separate grill. Zanussi under counter refrigerator. Zanussi under counter freezer. Eleven power points plus auxiliary electrical points. Six concealed ceiling lights.
Laundry / Utility Room 9’4” x 8’9” Granite tiled floor. Shaker style sink cabinet having melamine work surface and matching wall cupboard and shelf unit. Single drainer stainless steel sink unit. LG Washing machine. Indesit under counter freezer.
Built in double floor to ceiling cupboard with six slatted shelves and electric mini heater.
Walk in store cupboard 6’9” x 3’5” having built in units including a broom cupboard and shelving. Door to yard.
From the sitting area / TV room is a Porch 4’6” x 4’2” plus a double doored floor to ceiling cupboard with coat hooks, shelf and electric mini heater. Door to yard.
Stairs from the Lounge / Dining Room lead to:
On the First Floor
Landing with a double glazed Velux roof light. Two power points.
Bedroom A double bedded room 11’10” x 9’4” Velux double glazed roof light. Wall mounted electric convector radiator. Six power points. Television aerial socket. Two wall lights.
Built into the eaves are numerous cupboards including a triple hanging wardrobe, a double cupboard with shelving and an additional single cupboard. Access to loft.
Bathroom 6’7” x 6’0” Having a recently laid wood strip floor and fitted with a panelled bath with Respatex panelling to the walls and a Mira Sport electric shower unit and glass screen. Low level w.c. with concealed cistern. Vanity wash hand basin with cupboards under. Electric wall mounted heated towel rail. Electric ventilation. Wide shelf behind the w.c. with recessed store area.
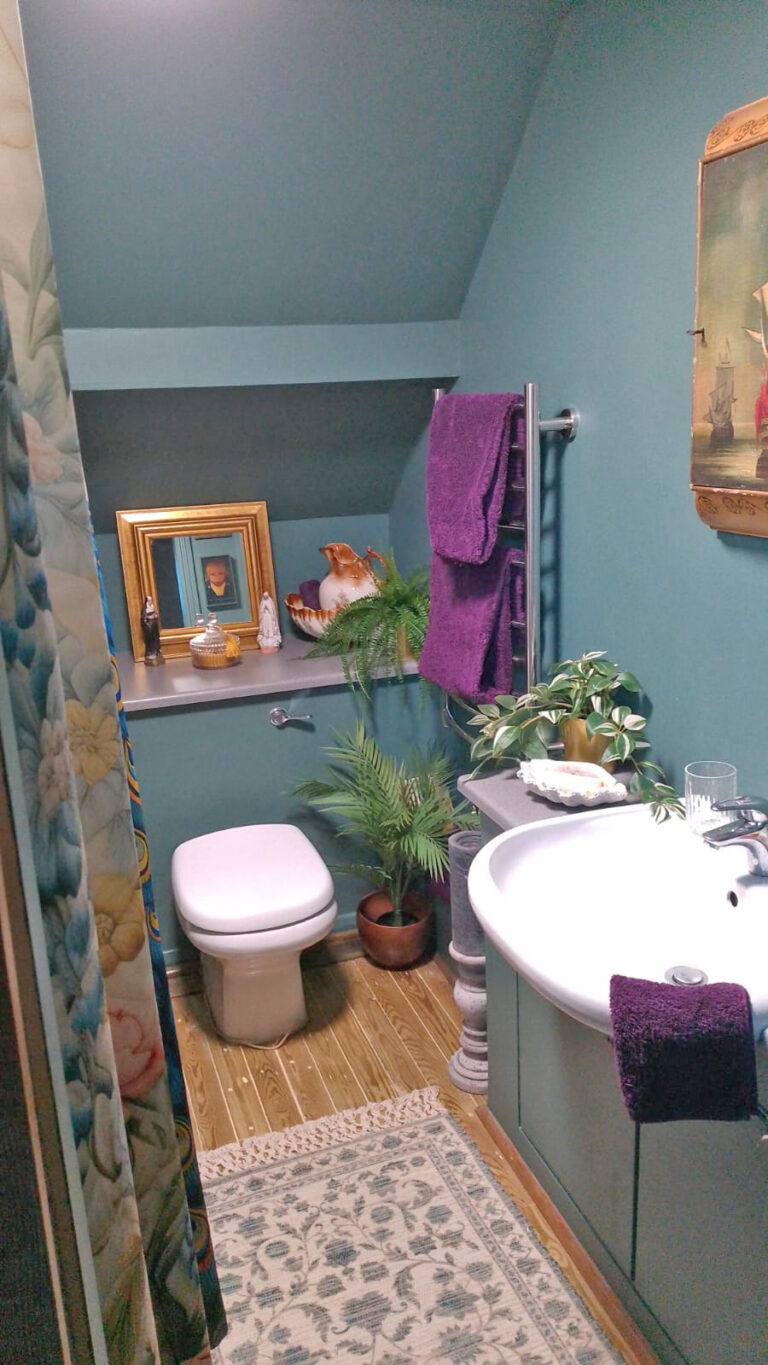
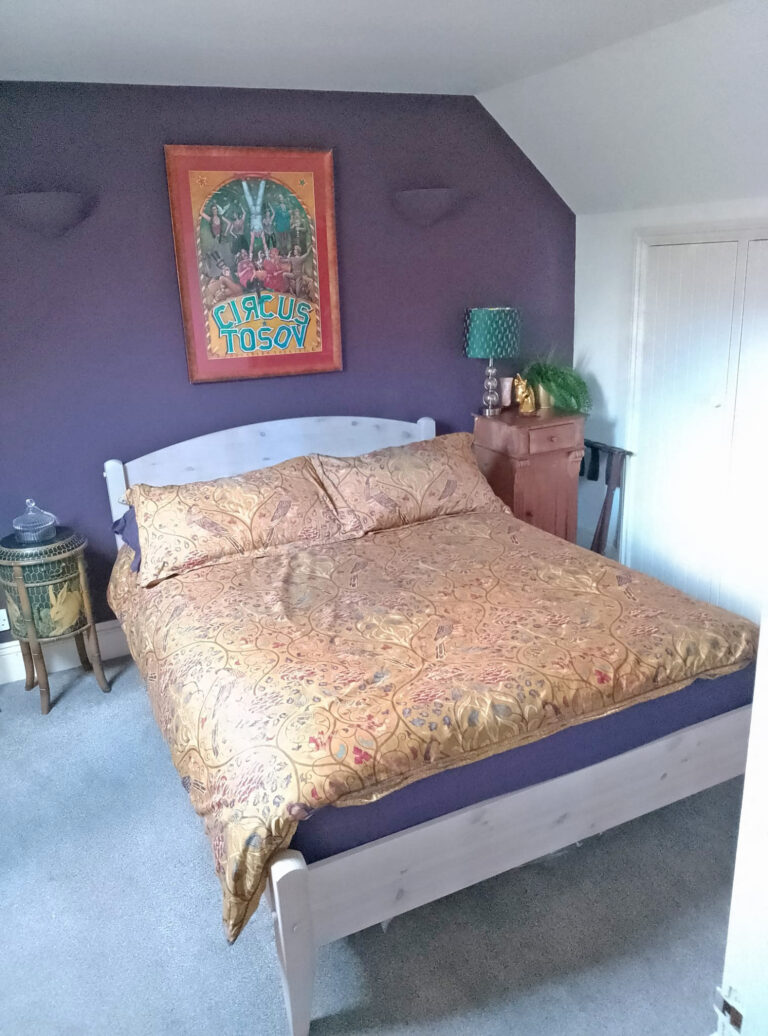
En-Suite Master Bedroom
A door from the landing leads into and “L” shaped Hallway which then accesses :

Shower Room 12’0” x 5’4” Having a ceramic tiled floor and fully tiled walls incorporating a mosaic relief frieze. Low level w.c with concealed cistern. Vanity basin with cupboards under both topped with a run of marble effect melamine top. Large shower cubicle (3’3” x 3’3”) Having an integral shower unit and glass door. Electric ventilation. Wall mounted electric towel rail. Built in shelving. Wall mirror with integral strip lights. Three recessed ceiling lights. Access to loft.
Within the eaves space is a double doored cupboard which houses the factory insulated hot water cylinder with fitted immersion heater linked to a timer.
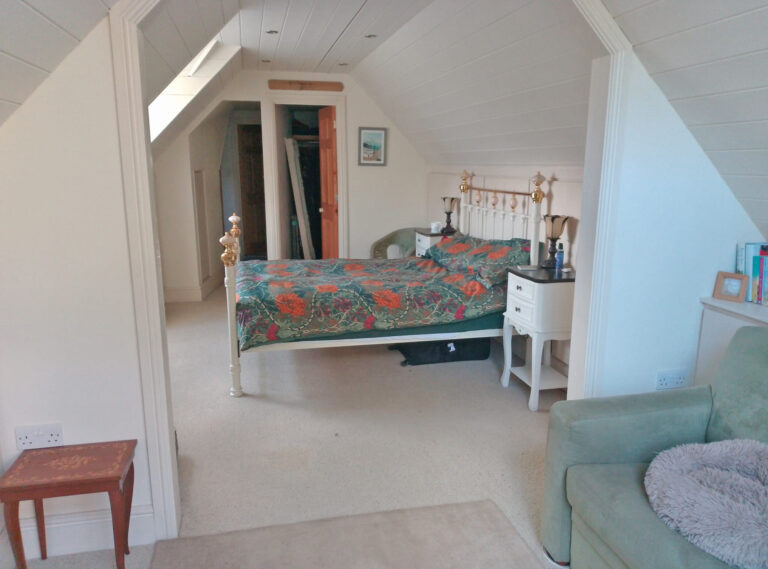
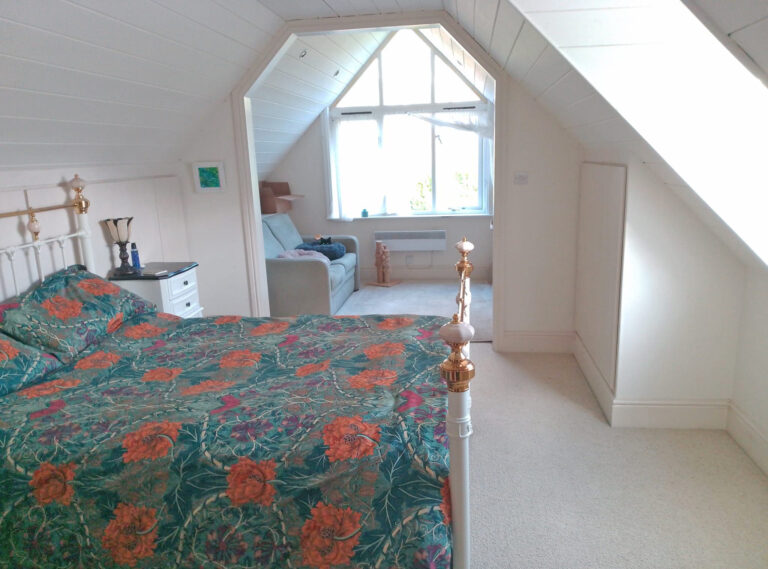
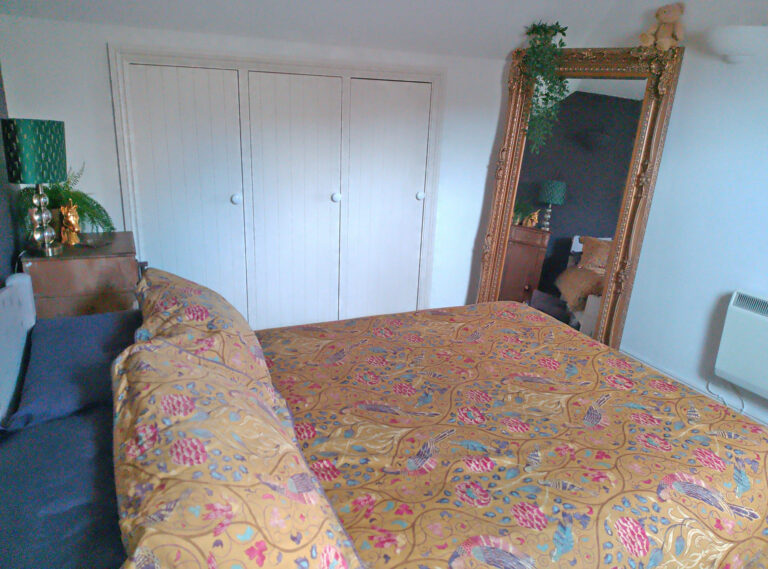
Bedroom 13’0” x 10’10” Having an attractive match boarded ceiling. The long wall has a complete run of cupboards utilising the eaves space and all with fitted shelving. There are three more similar cupboards on the other side of the room giving in total an abundance of storage space. Seven recessed ceiling lights. Six power points. Wall mounted electric convector radiator.
Separate Dressing Room “L” Shaped with hanging space and shelving. Two built in safes.
Sitting Room 7’10” x 9’3” plus, again on either side of the room, a complete wall of low level cupboards utilising the eaves space and all with fitted shelving. A feature of the room is the large west facing picture window overlooking the rear garden. Four recessed ceiling lights. Wall mounted electric convector radiator. Four power points.
Outside
As previously stated the front door from Well Lane leads into the lounge, however a separate side entrance is accessed by the passageway at the side of the house which leads to a gate which in turn gives access into:
Paved yard which runs along the side of the property and an access pathway across the rear. Cold water tap.
Garden Room 9’9” x 9’3” Constructed of timber walls with a boarded and felted timber roof and accessed by two double glazed UPVC doors. Tile effect vinylay covered floor. Two power points. One wall is fitted with store cupboards whilst the rear wall has two double folding concertina doors which give access into a
Utility Room area. Four power points. Shelving. A separate door leading into a Cloakroom fitted with a low level w.c and wash hand basin.
From the paved yard a timber staircase with ten steps leads up and through a garden gate onto:
Timber Decked Patio Area 15’0” x 14’6” There are two water butts and a gravelled path with a shrub border running across the rear of the house and to the side for access purposes.
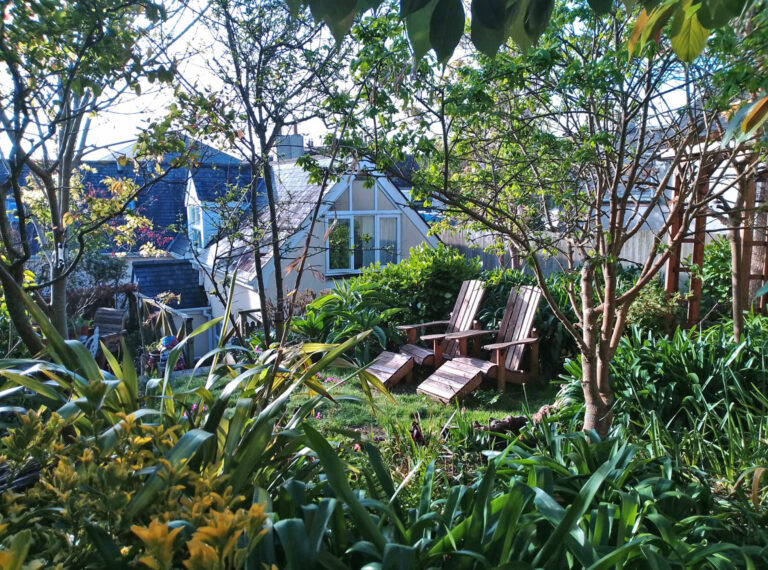
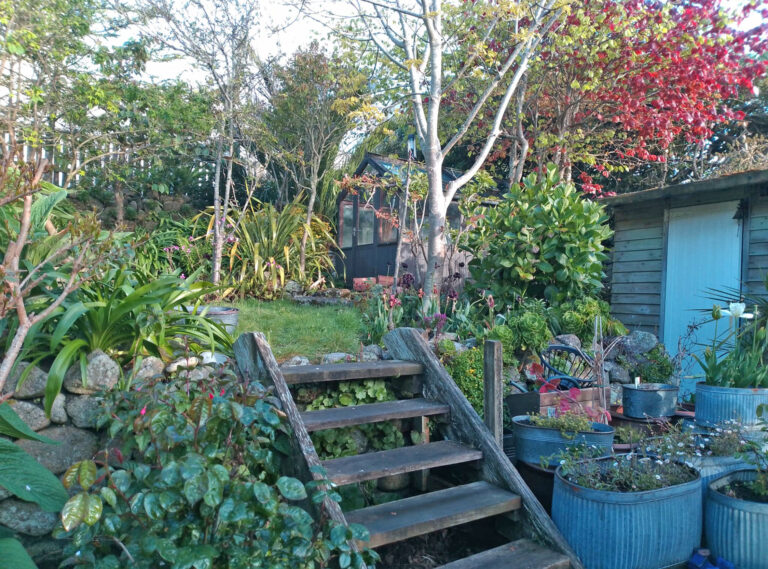
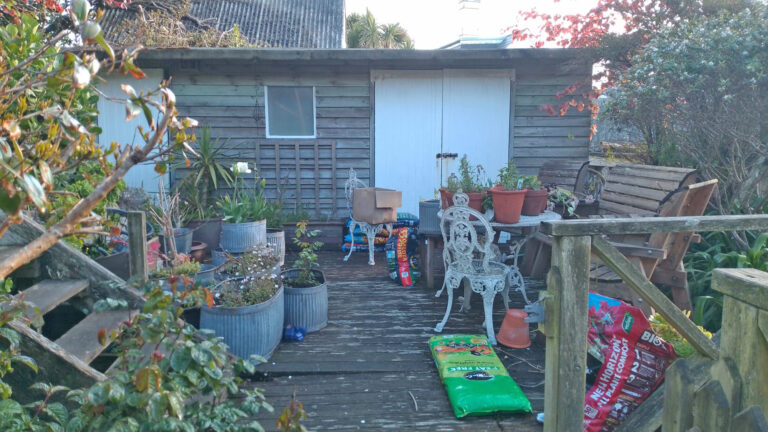
From the patio is accessed a large Timber Garden Shed which has been divided internally to form two sheds ie a Store Shed 11’6” x 6’6” with electric light and a Workshop 7’6” x 6’6” with bench and shelving. Electric light. Four power points.
A low granite garden wall and five steps separates the decked area from the raised lawn. The lawn is surrounded on three sides by well stocked shrub and flower borders. There are mature trees including cherry and silver birch, a Greenhouse 10’0” x 6’0” and the whole garden extends to approximately 45’0” x 25’0” and is enclosed by granite walls and fencing.
FURNISHING FIXTURES AND FITTINGS: Included in the purchase price are all the white goods as noted in these sales particulars together with all carpets / floor coverings. All curtains, blinds etc and all light fittings.
SERVICES: Mains electricity, water and drainage are connected – no testing of any of the services have been carried out by the Agents.
RIGHT OF WAY: There is a pedestrian right of way along the passageway at the side of Prospect Lodge in favour of the Owners of Prospect Flats next door.
ASSESSMENTS: For the purposes of Council Property Tax, this property is designated in Band ‘F’ in the Valuation List, producing a charge of £2,430.32 for the year 2022/2023.
TENURE: Freehold
The information given in these particulars is intended to help you decide whether you wish to view this property and to avoid wasting your time in viewing unsuitable properties. We have tried to make sure that these particulars are accurate, but to a large extent we have to rely on what the seller tells us about the property. We do not check every single piece of information ourselves as the cost of doing so would be prohibitive and we do not wish to unnecessarily add to the cost of moving house.
Once you find the property you want to buy, you will need to carry out more investigations into the property than it is practical or reasonable for an estate agent to do when preparing sales particulars. For example, we have not carried out any kind of survey of the property to look for structural defects and would advise any homebuyer to obtain a surveyor’s report before exchanging contracts. If you do not have your own surveyor, we would be pleased to recommend one. We have not checked whether any equipment in the property (such as central heating) is in working order and would advise homebuyers to check this. You should also instruct a solicitor to investigate all legal matters relating to the property (e.g. title, planning permission etc.) as these are specialist matters in which estate agents are not qualified. Your solicitor will also agree with the seller what items (e.g. carpets, curtains, etc) will be included in the sale.

