Mincarlo Guest House
Carn Thomas
St. Mary’s
Isles of Scilly TR21 0PT
PRICE: £1,500,000 or nearest offer
FREEHOLD
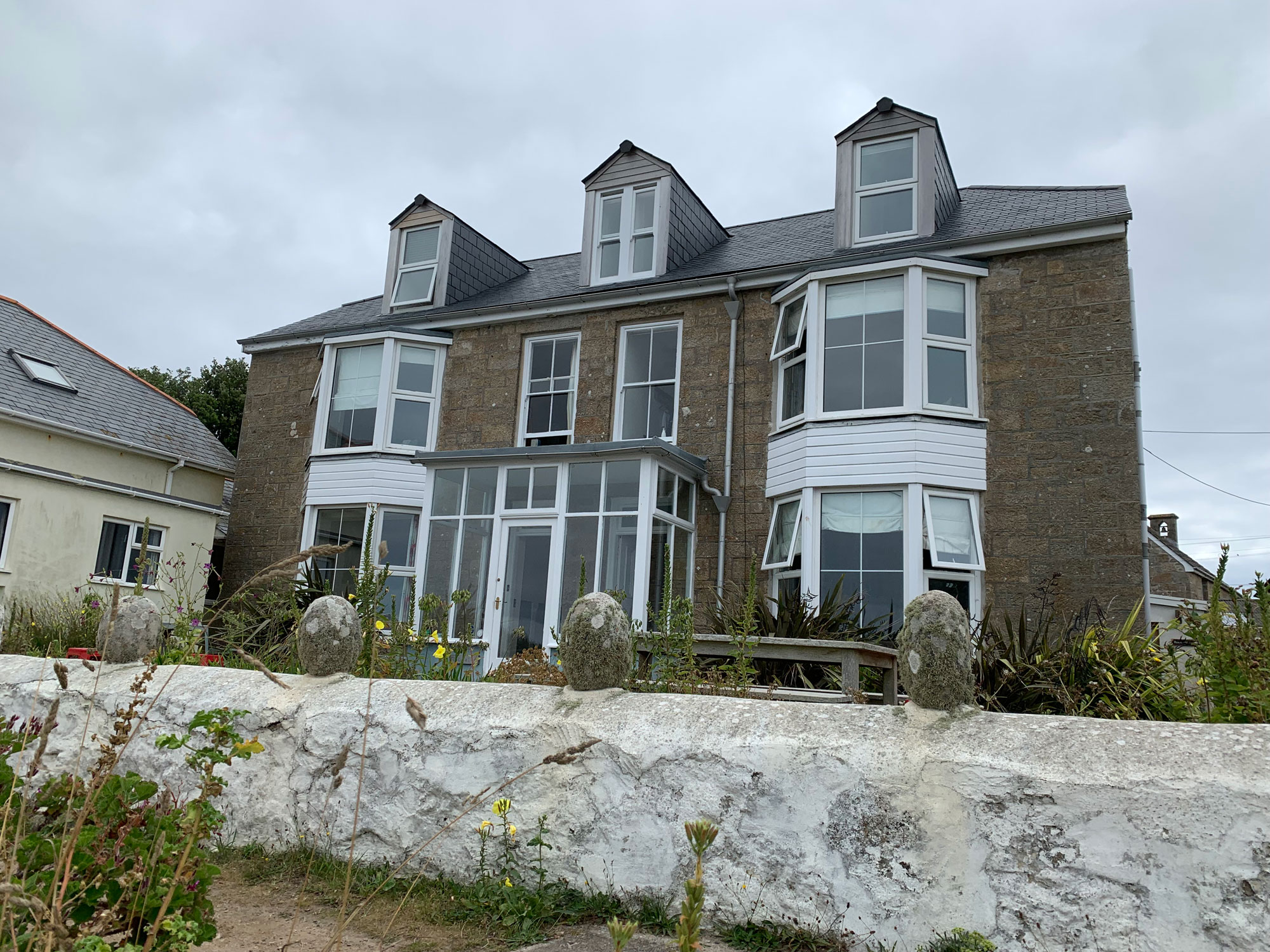
A large and well known guest house in an enviable location fronting St. Mary’s Town Beach and its harbour.
Trading as a guest house since its building in the late 1890s. Over recent years holding a popular reputation for it’s quality yet affordable accommodation.
Eleven en-suite bedrooms – eight of which enjoy the wonderful sea and harbour views.
Separate three bedroom first floor Owners’ maisonette plus a separate three bedroom holiday let maisonette.
A wonderful lifestyle opportunity to combine income whilst enjoying the laid back and crime free family environment.
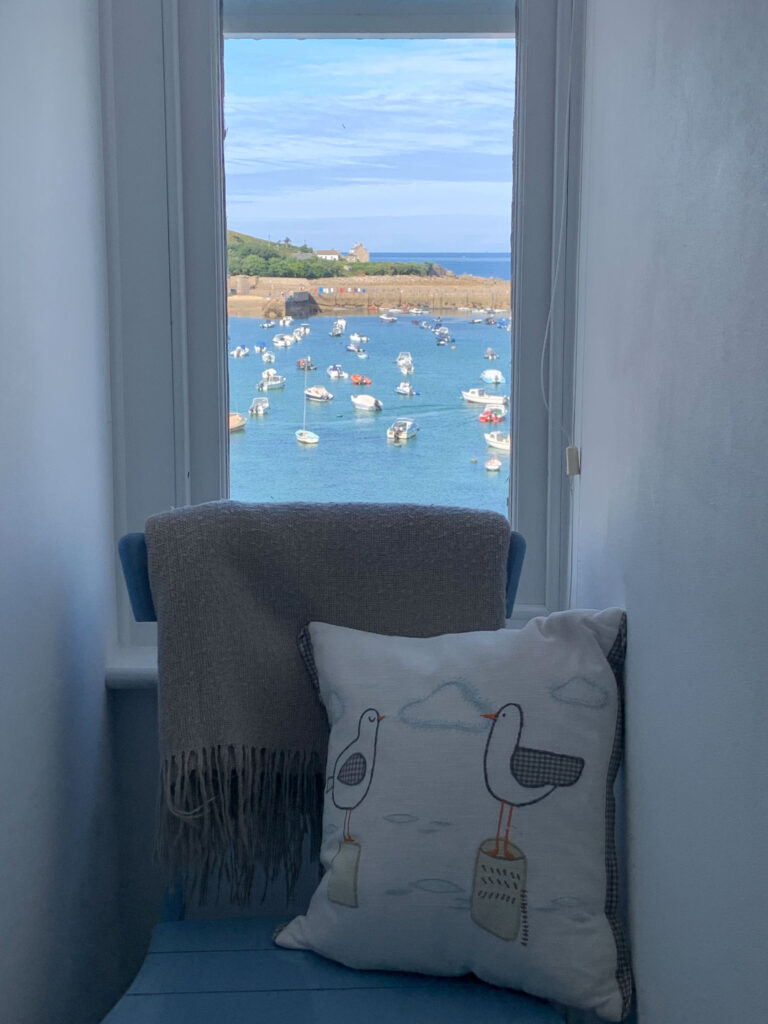
Mincarlo was originally built as two identical semi detached residences in 1897. The houses were designed and erected by the well known Thompson family and were originally built to house employees of the RNLI. However, this did not come to fruition and the Thompsons decided to run one of the houses as a boarding house whilst another family ran the other in a similar fashion. The history of Mincarlo continued when the RAF used the properties for housing airmen stationed on the island and then the present owners bought the property and rented one half to the Methodist church minister and the other half to an RNLI employee until 1953 when the two houses were combined and became a modern guest house.
The present owners have made many alterations, extensions and improvements to the property including the provision of the two separate three bedroom maisonettes and the incorporation into the main accommodation of the second floor using dormer windows and thus increasing the number of letting bedrooms.
More recent works have included the complete refurbishment of the self catering maisonette some ten years ago, the inclusion of all bedrooms to en-suite facilities (four in the 1980s and the remainder in 2005) and lastly the complete retiling of the main roof two years ago
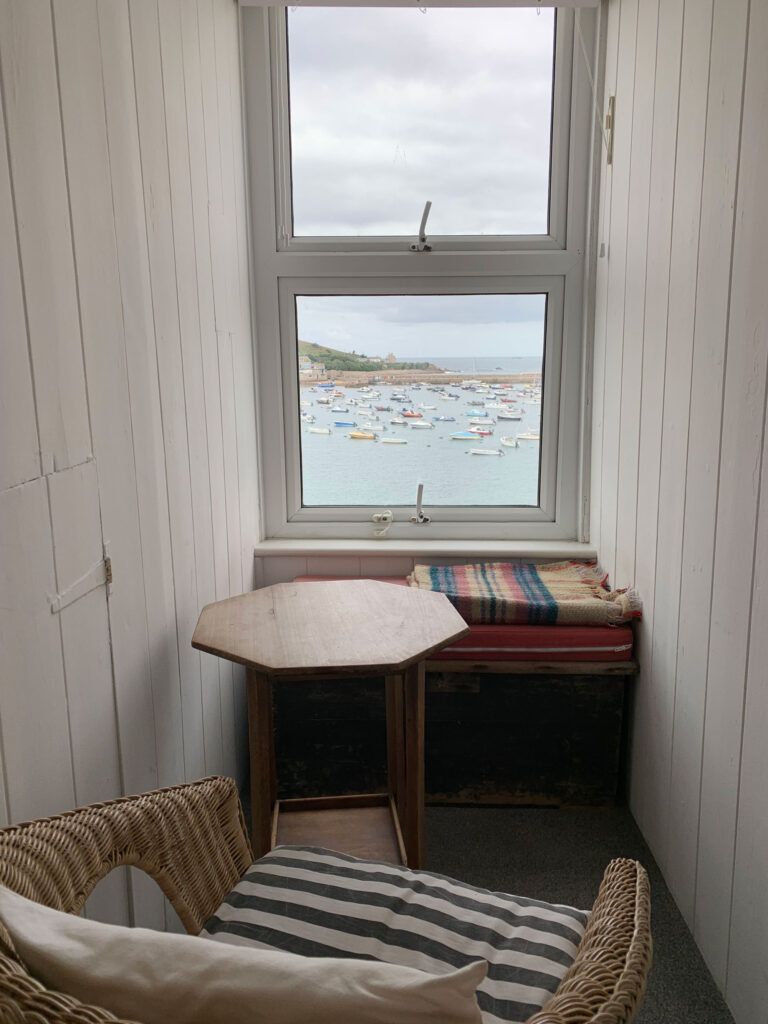
The accommodation comprises:
On the Ground Floor
Large fully glazed Porch 11’6” x 5’0” Having a vinylay tiled floor and panoramic views of the beach and harbour.
As the original property was built as two houses there are two front doors, one of which is used to access the main house and the other leads to a porch area.
Reception Hall with stairs to the first floor. Original multi tiled floor. Small Vestibule Hall (where the visitor’s keys are retained) leads to:
Guest Dining Room 31’0” into the front bay window x 15’0” maximum (12’0 minimum). Natural pine floor. Eight power points.
A door at the rear of the dining room leads to:
Rear Hallway with door to rear garden and used at present as office space. Two power points.
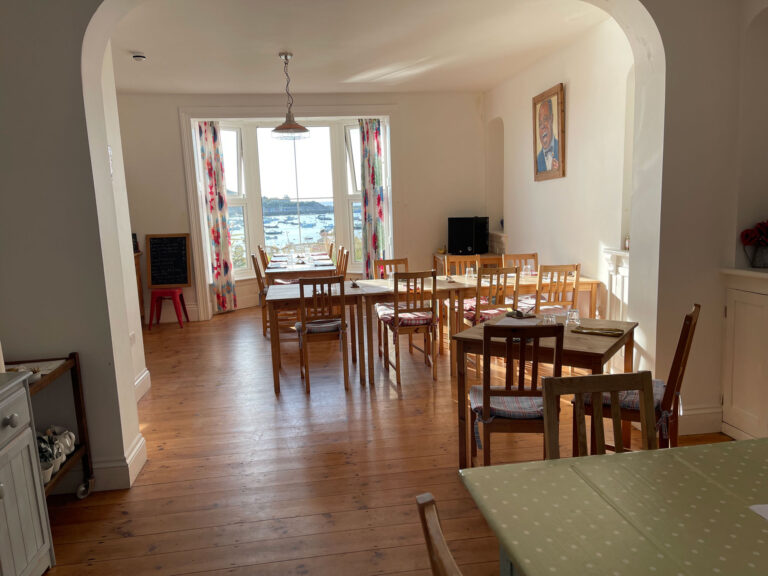
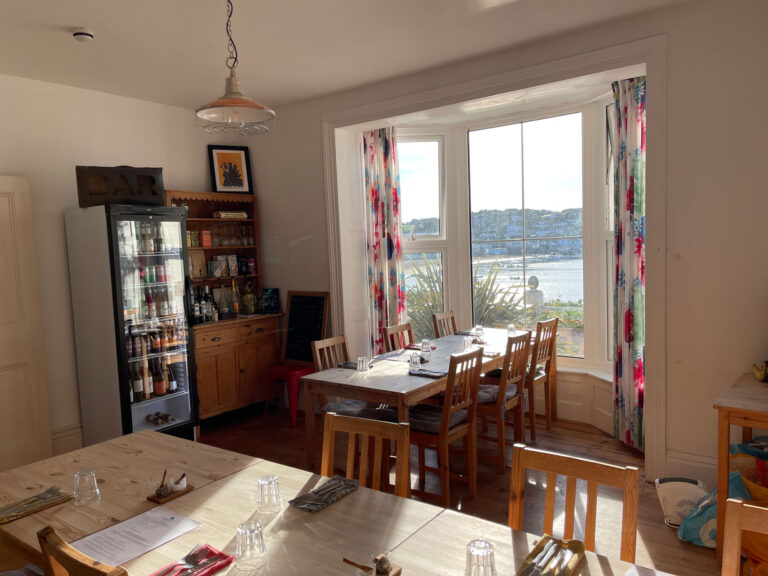
Guests dining room with view across St Mary’s Harbour
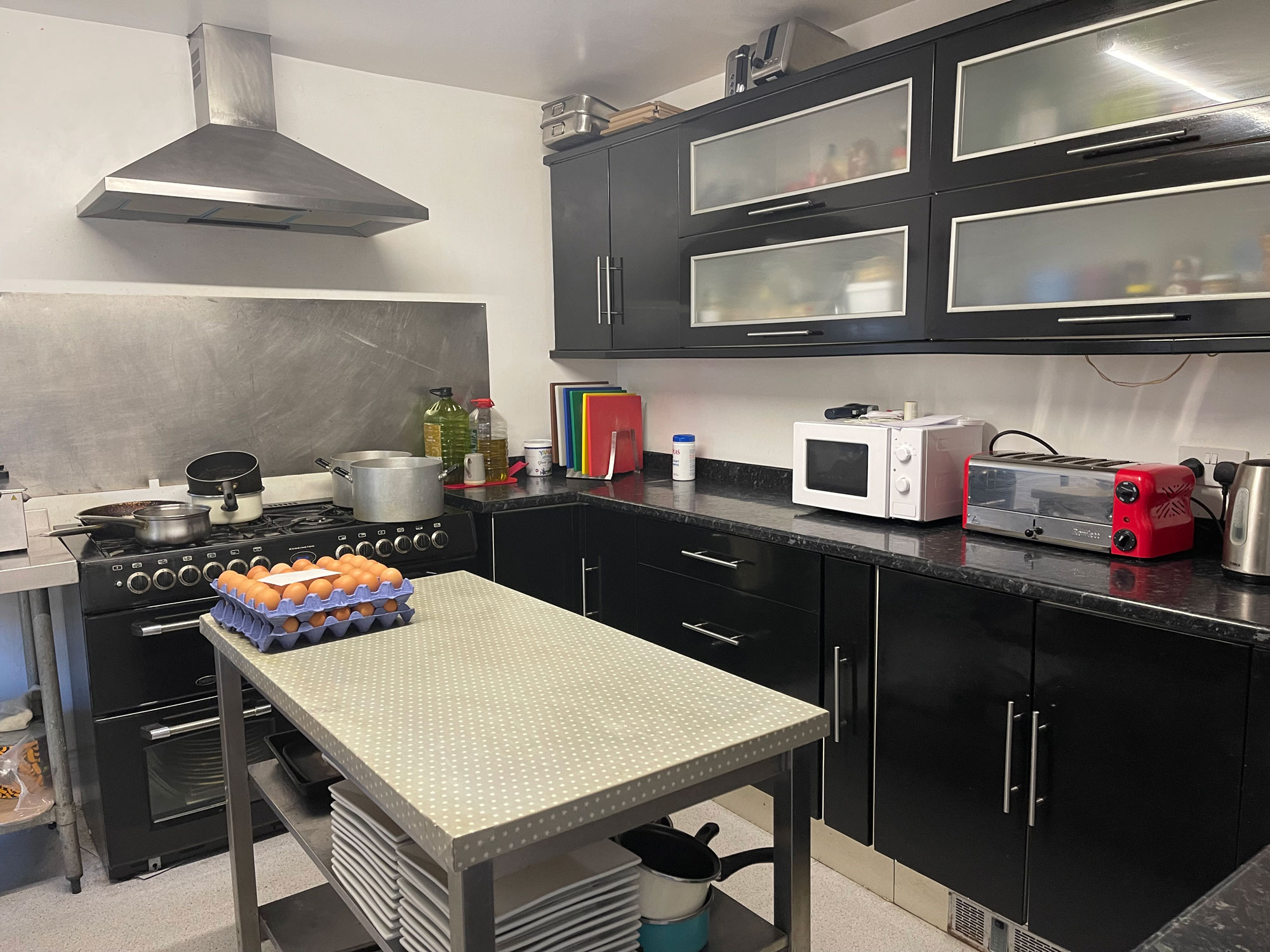
Kitchen 12’0” x 12’0” Having a commercial quality vinylay covered floor and comprehensively fitted with charcoal coloured units with charcoal grey laminated marble work tops which extend to 14’0” There is a comprehensive range of floor and matching wall cabinets including top hung and part glazed units. Commercial fittings include Kensington propane gas seven ring hob incorporating two ovens, grill and warming drawer. Stainless steel extractor hood over. Bosch upright refrigerator / freezer. Caterlite twin deep fryer.
Utility Room / Wash Room 11’10” x 10’6” Having a commercial quality vinylay covered floor. Ten power points. Fitted with a commercial stainless steel unit incorporating a twin bowl twin drainer sink with secondary stainless steel wash hand basin. Commercial fittings include a Bosch dishwasher. Sommic automatic glass washer. Zanussi upright refrigerator. Beko upright freezer. Indesit upright refrigerator. Bosch chest freezer.
Store Cupboard under stairs.
From the reception hall a door gives access to:
Inner Hallway with separate access to the enclosed porch and leading to:
Multi sex Toilet fitted with low level w.c. Wash hand basin and electric ventilation.
Guests Lounge 16’9” into bay x 16’2” with it’s feature wide bay window and views across the beach and St. Mary’s harbour. Granite fireplace with slate hearth and reclaimed timber surround. Four power points.
Bedroom 2 A twin room 12’2” into the shallow bay x 9’6” plus a small dressing area 7’0” x 6’6”. Four power points. En-Suite Bathroom 5’6” maximum x 4’7” minimum Fitted with a panelled bath having a thermostatic shower. Low level
w.c.. Pedestal wash hand basin. Wall mounted heated towel rail. Wall mounted fluorescent light / shaver socket. Bedroom 3 A double room 12’3” x 9’11” average. Six power points. Built in wardrobe.
En-Suite Shower Room Having a vinylay covered floor and a tiled shower cubicle with thermostatic shower unit. Low level w.c.. Wash hand basin. Wall light. Wall mounted heated towel rail. Shaver point.
From the reception hall the main staircase leads to the first floor: Landing with power point. Low level LED lighting.
Bedroom 4 A family room 13’6” x 12’3” Six power points.
En-Suite Bathroom 8’0” x 7’2” plus a recess housing the low level w.c.. Additional fittings include a panelled bath with shower attachment. Wash hand basin. Wall mounted fluorescent light / shaver socket. Wall mounted heated towel rail. Three down lighters.
Bedroom 5 A double room with sea and harbour views. 13’10’ into a large bay window x 13’4” plus an entrance area. Four power points.
En-Suite Shower Room Having a tiled shower cubicle with folding glazed door and a thermostatic shower. Low level w.c.. Pedestal wash hand basin. Wall mounted heated towel rail. Wall mounted fluorescent light / shaver socket. Electric ventilation.
Bedroom 6 10’4” x 7’4” A single room with sea views. Having a wall mounted electric panel radiator. Four power points.
En-Suite Shower Room Having a tiled and glazed shower cubicle with Mira Electric Sport shower . Low level w.c.. Pedestal wash hand basin. Wall mounted fluorescent light / shaver socket. Wall mounted heated towel rail. Electric ventilation. Two down lighters.
Bedroom 7 A single room with sea and harbour views. 10’0” x 7’5” Four power points.
En-Suite Shower Room Having a tiled and glazed shower cubicle with Mira Electric Sport shower . Low level w.c.. Pedestal wash hand basin. Wall mounted fluorescent light / shaver socket. Wall mounted heated towel rail. Electric ventilation. Two down lighters.
Cylinder Room Housing the 4 factory insulated hot water cylinders each with a capacity of 206 litres
Bedroom 8 A twin room with sea and harbour views. 13’11” into the bay window x 13’5” plus door recess. Six power points.
En-Suite Shower Room Having a tiled shower cubicle with folding glazed doors and thermostatic shower unit. Low level w.c.. Pedestal wash hand basin. Wall mounted heated towel rail. Wall mounted fluorescent light / shaver socket. Electric ventilation.
A staircase from the first floor landing with low level LED lighting leads to:
On the Second Floor
Landing with low level LED lighting.
Bedroom 9 A double room with dormer window having sea and harbour views. 12’1” x 9’7” plus the dormer area 6’2” x 3’4” Eaves roof storage space. Four power points. Three down lighters. Velux roof light with built in blind.
En-Suite Shower Room Having a tiled and glazed shower cubicle with Mira Electric Sport shower. Low level w.c.. Pedestal wash hand basin. Wall mounted fluorescent light / shaver socket. Wall mounted heated towel rail. Electric ventilation. Two down lighters.
Bedroom 10 A single room with dormer window having sea and harbour views. 9’6” x 5’9” plus dormer area 4’9” x 2’0” Six power points. Two down lighters. Bed head light. Recessed wardrobe.
En-Suite Shower Room Having a tiled and glazed shower cubicle with Mira Electric Sport shower. Low level w.c.. Pedestal wash hand basin. Wall mounted fluorescent light / shaver socket. Wall mounted heated towel rail. Electric
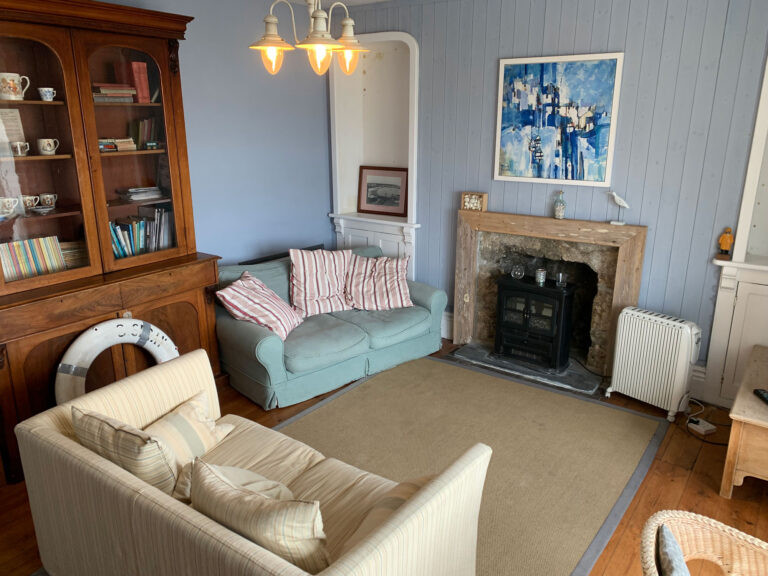
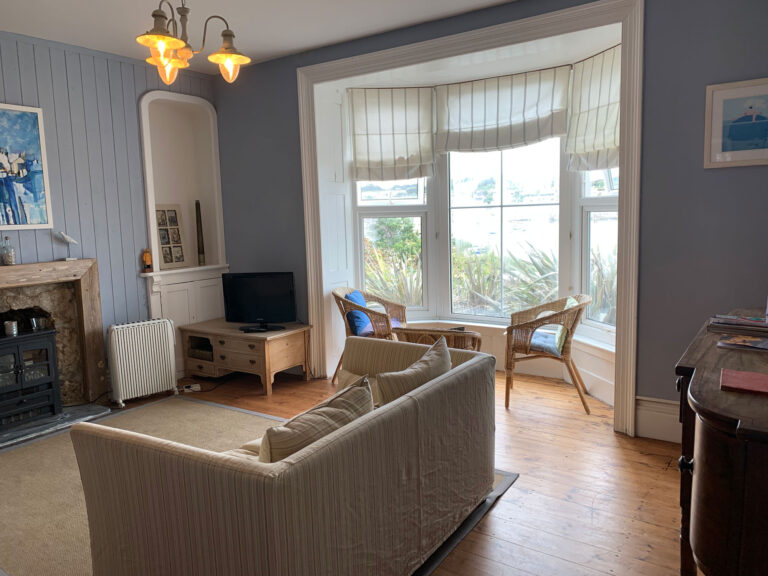
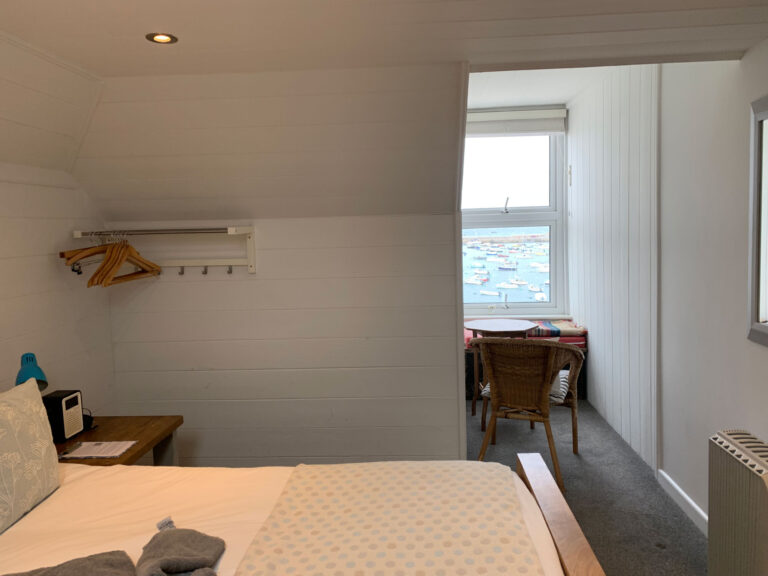
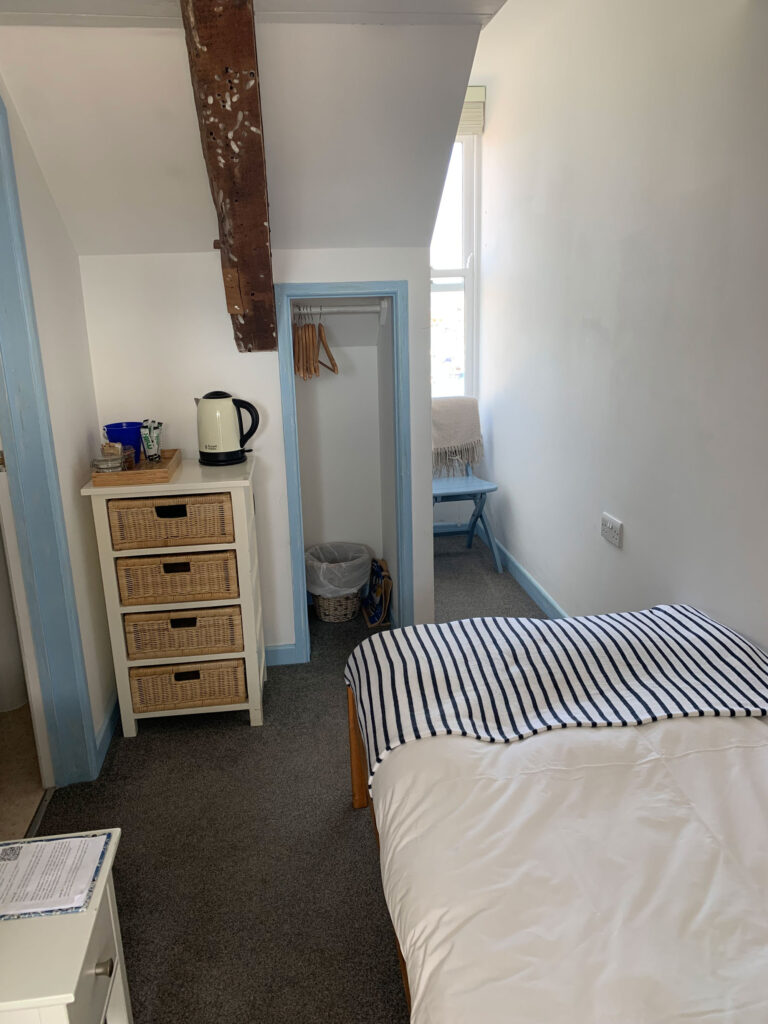
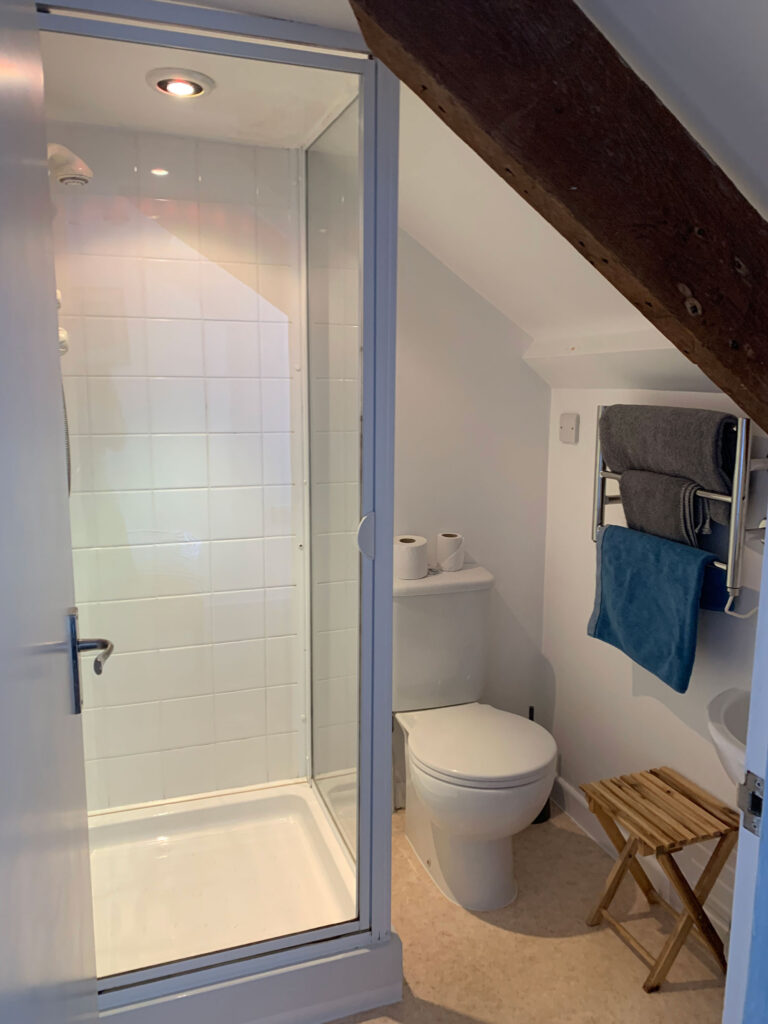
Bedroom 11 9’4” x 5’9” plus the dormer area 5’0” x 2’0” A single room with dormer window having sea and harbour views. Electric panel radiator.
En-Suite Shower Room Having a vinylay covered floor. Tiled shower cubicle with Mira Electric Sport shower. Low level w.c.. Pedestal wash hand basin. Wall mounted fluorescent light / shaver socket. Wall mounted heated towel rail. Electric ventilation.
Bedroom 12 11’0” x 9’7” plus dormer area 6’6” x 3’4” A twin room / double room with sea and harbour views. Two downlighters. Four power points.
En-Suite Shower Room Having a vinylay covered floor. Tiled shower cubicle with Mira Electric Sport shower. Low level w.c.. Pedestal wash hand basin. Wall mounted fluorescent light / shaver socket. Wall mounted heated towel rail. Electric ventilation.
Fully Self Contained Owners’ Maisonette
Approached by a private front door on the first floor landing which leads into:
Hallway with coat hanging space and stairs to the second floor.
Kitchen / Breakfast Room 12’0” x 9’9” Having a natural pine floor. Floor units and shelving with fittings including a Belfast sink. Beko electric cooker with four ring ceramic hob. Electra dishwasher. Liebherr fridge / freezer. Eight power points. Five downlighters.
An extension of the kitchen 6’0” x 4’0” has a range of built in cupboards and shelves.
A door from the kitchen leads via Porch / Hall 5’0” x 5’0” to the private garden approached over a timber bridge.
Three steps up to:
Living Room 13’3” x 12’3” Having a natural pine floor. Granite fireplace with wood burning stove. Built in shelving and cupboards. Six power points. Telephone point.
From the hallway a staircase leads to the second floor and:
Landing / Office 12’3” x 8’10” Velux roof light with fitted blind. Door to roof storage. Eight power points. Four downlighters. Bedroom 1 12’2” x 11’7” Six power points. Three downlighters. Recessed built in wardrobe.
Dressing Room 12’2” x 7’3” Door to roof storage. Velux roof light. Two power points. One downlighter.
Bathroom 12’3” x 6’6” Having a vinylay patterned floor. Fittings include a panelled bath with mixer tap / shower attachment. Low level w.c.. Vanity basin set into a tiled recess. Glazed quadrant shower cubicle with tiled walls and a thermostatic shower unit. Velux roof light. Four downlighters.
Two doors give access to roof spaces which house the cold water tanks and the Gledhill pressurised hot water cylinder with immersion heater.
Bedroom 2 12’3” x 11’6” Six power points. Three downlighters.
Bedroom 3 8’4 x 7’9” plus 3’10 x 2’7” Velux roof light with built in blind. Built in shelving and alcoves. Six power points.
Three downlighters.
N.B. On the above second floor owners’ accommodation the head height is restricted in parts. Separately approached via the side of the main house or across the rear driveway:
Fully Self Contained Self Catering Maisonette
“Rosmarinus”
On The Ground Floor
Bifold doors lead into:
Lounge / Dining Room 15’9” x 13’2” Having a beech strip floor and a pedestrian door to the rear. Twelve power points. Television socket. Serving hatch to kitchen.
From the lounge a small hall area opens directly into:
Kitchen 14’9” x 7’7” Having a Karndean simulated limed oak floor and fitted completely on two sides with distressed units having part beech melamine part distressed timber working surfaces. Built in wall cupboards and shelving. Fittings include an enamel single drainer sink unit. Hotpoint dishwasher. Hotpoint oven and grill with four ring ceramic hob and stainless steel extractor fan above. Indesit washing machine. Bosch tumble dryer. Indesit refrigerator. Indesit freezer. Part wall tiling. Eight power points plus a cooker point and numerous spur points. Three ceiling mounted triple spot lamps.
From the open hall area with built in storage cupboard the stairs lead to:
Landing Two power points.
Bedroom 1 A family room. 12’9” x 12’3” Having a feature Victorian cast iron fireplace. Six power points.
Bedroom 2 A double room. 11’4” x 8’0” With built in cupboard which houses the large pressurised indirect hot water cylinder and expansion tank and immersion heater. Skeleton wardrobe. Six power points.
Bedroom 3 A twin room. 11’0” x 8’3” Four power points.
Bathroom Having a panelled bath with wall tiling and fitted with a thermostatic shower unit. Low level w.c. Pedestal wash
hand basin. Fluorescent light. Wall mounted heated towel rail. Wall mounted fan heater. Electric ventilation. Separate Toilet with low level w.c. and wash hand basin.
Outside There is a yard at the side of the property which leads firstly to a timber staircase giving separate access to the self contained owners flat together with access to the raised owners garden area. Outside water tap.
There are a range of outbuildings including:
Timber Shed 8’0” x 6’0”
Second Timber Shed 8’0” x 6’0” containing a Belfast sink H&C. Low level w.c. and shower unit.
Laundry Room constructed of part block and part granite walls. 22’0” x 9’0” maximum (6’6” minimum). Fittings include two Zanussi washing machines. Bosch tumble dryer.
Workshop again constructed of mixed block and granite 28’0” x 9’5” maximum (6’6” minimum) with electric light and power.
Garage of block construction 19’0” x 10’0” with double doors. Separate access to the garage is by a vehicular driveway from the main road.
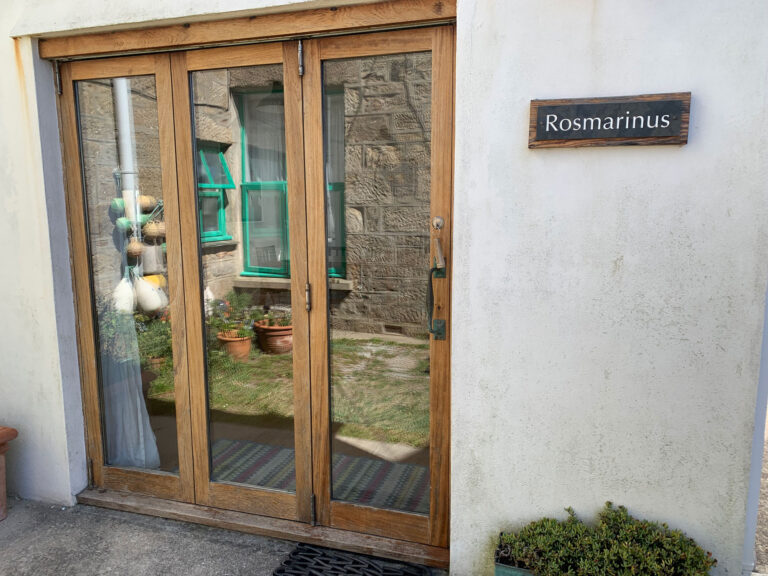
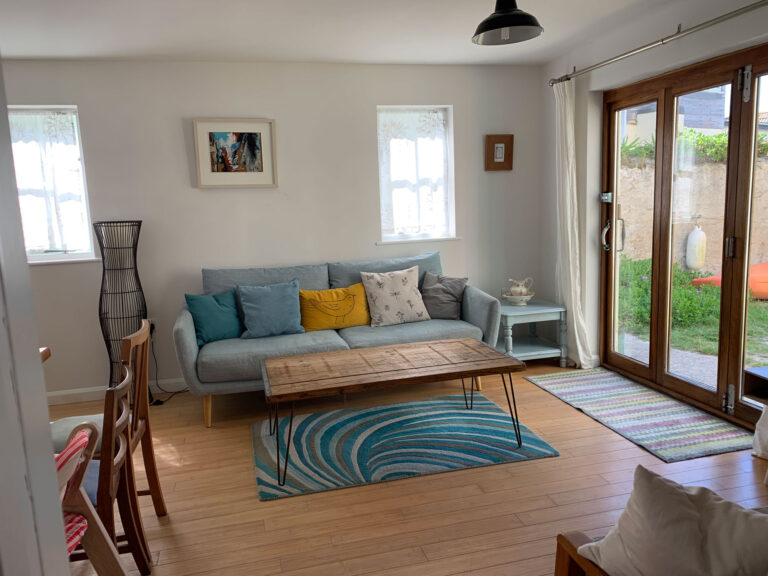
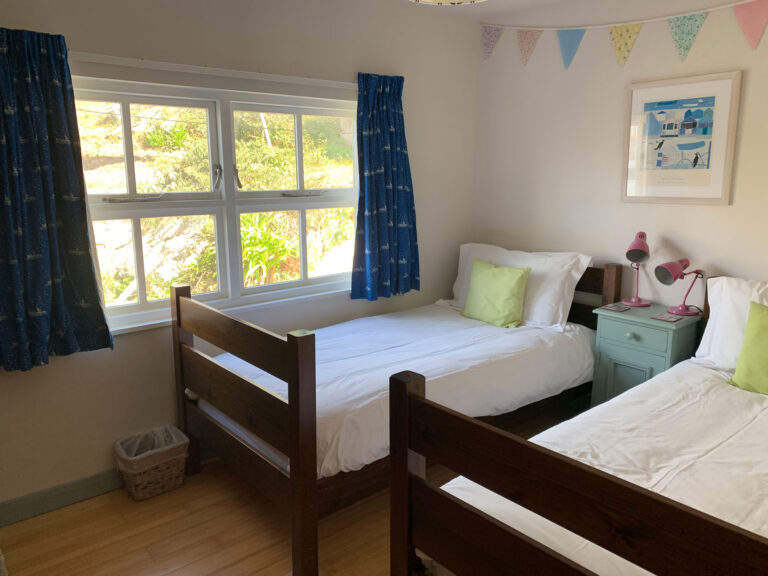
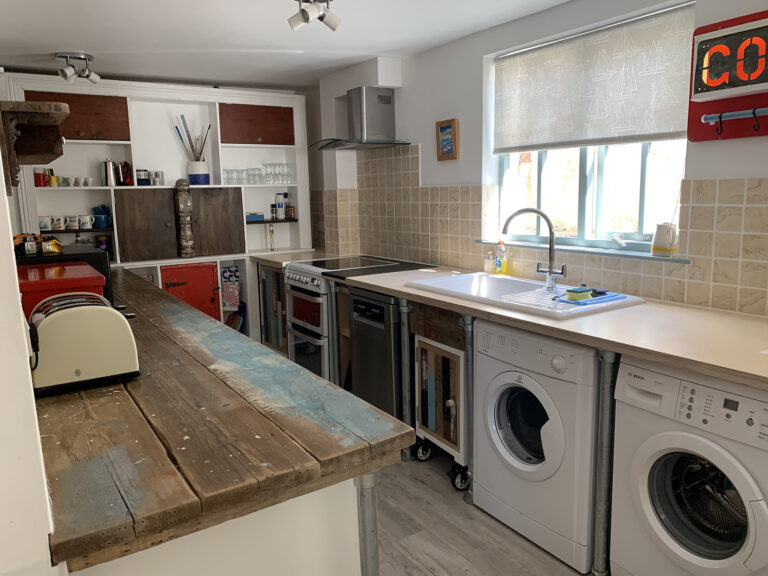
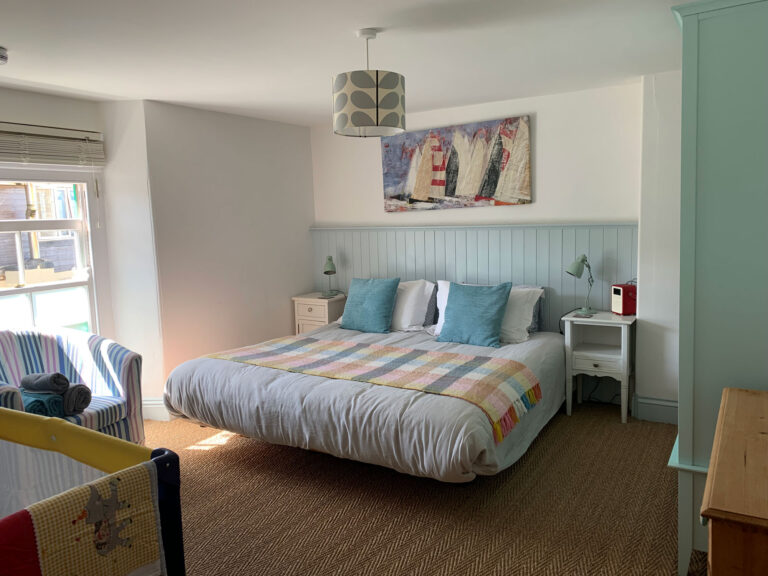
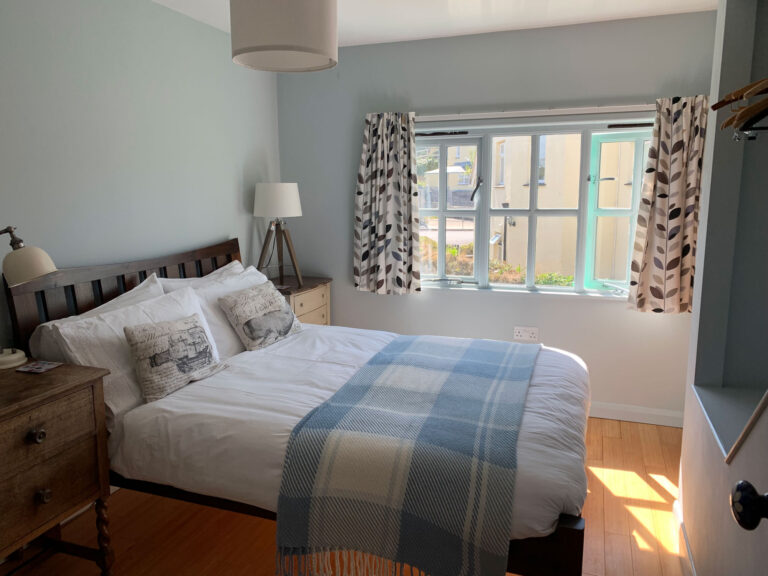
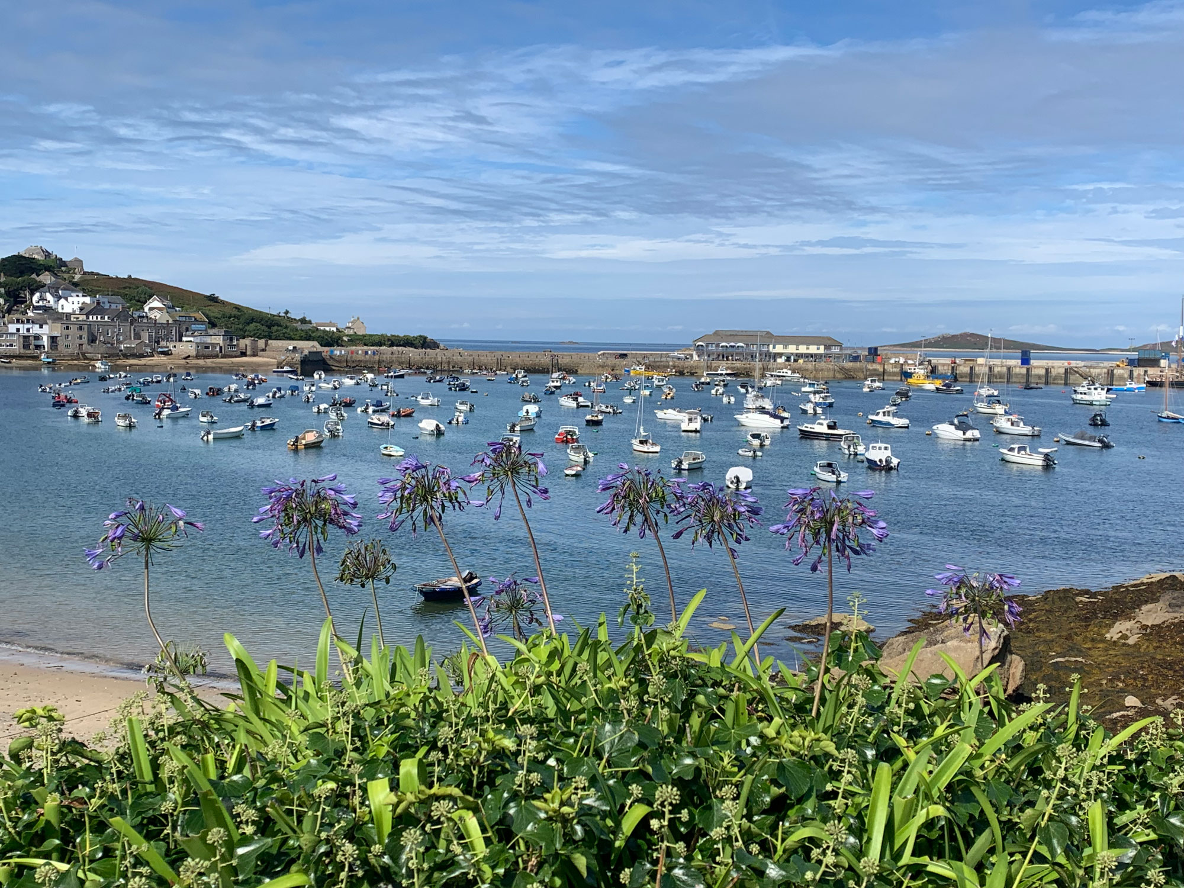
FIXTURES AND FITTINGS: The normal fixtures and fittings associated with the running of the property as a bed and breakfast guest house are included in the sale.
SERVICES: Mains electricity, water and sewerage are connected to the property
ASSESSMENTS:
Mincarlo Guest House is assessed to a commercial rateable value of £13,250 for the year 2022-2023
Rosemarinus is assessed to a commercial rateable value of £4,800 for the year 2022-2023
The Owners Apartment is subject to Council Property Tax and is designated in Band ‘C’ in the Valuation List, producing a charge of £1449.64 for the year 2021-2022
Water is charged by meter.
THE BUSINESS: Mincarlo trades on a seasonal basis from approximately April to the end of October plus some limited winter opening. Accounting information can be made available to seriously interested parties after viewing.
TOURIST BOARD: The property is assessed by Visit England as Three Stars and has a Breakfast Award
LICENCE: Mincarlo has the benefit of a premises licence.
The information given in these particulars is intended to help you decide whether you wish to view this property and to avoid wasting your time in viewing unsuitable properties. We have tried to make sure that these particulars are accurate, but to a large extent we have to rely on what the seller tells us about the property. We do not check every single piece of information ourselves as the cost of doing so would be prohibitive and we do not wish to unnecessarily add to the cost of moving house.
Once you find the property you want to buy, you will need to carry out more investigations into the property than it is practical or reasonable for an estate agent to do when preparing sales particulars. For example, we have not carried out any kind of survey of the property to look for structural defects and would advise any homebuyer to obtain a surveyor’s report before exchanging contracts. If you do not have your own surveyor, we would be pleased to recommend one. We have not checked whether any equipment in the property (such as central heating) is in working order and would advise homebuyers to check this. You should also instruct a solicitor to investigate all legal matters relating to the property (e.g. title, planning permission etc.) as these are specialist matters in which estate agents are not qualified. Your solicitor will also agree with the seller what items (e.g. carpets, curtains, etc) will be included in the sale.
