Kenwyn
Flat 4 Kenwyn
Church Street
St. Mary’s
Isles of Scilly
TR21 0JT
£220,000 or nearest offer
Leasehold (Share of Freehold)
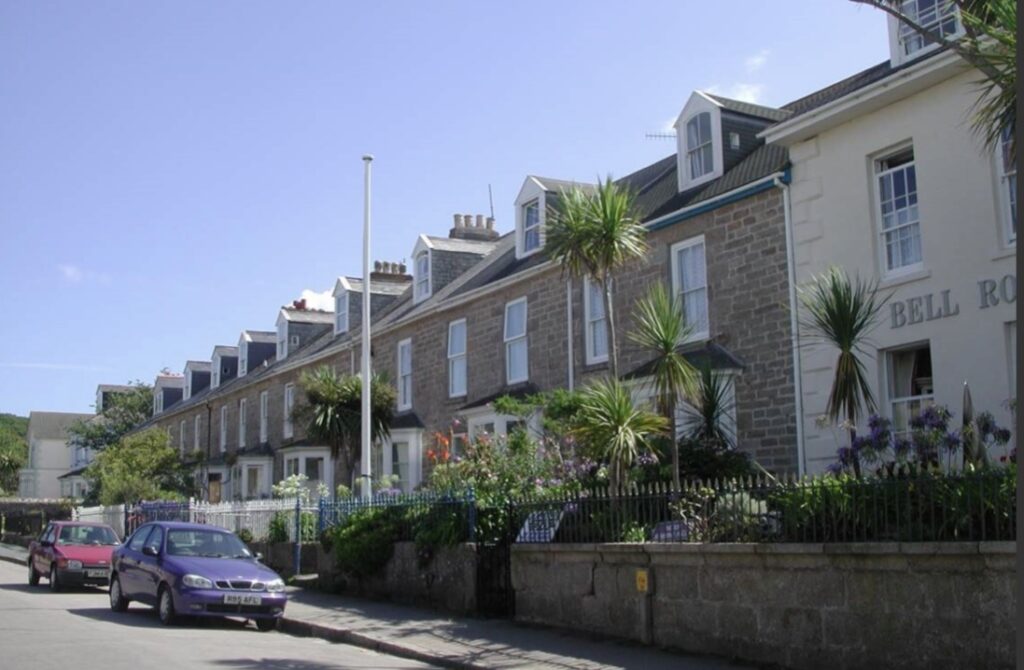
Kenwyn is one of a row of houses known locally as “Schiller Row”. The houses were built soon after the tragic wreck of the German vessel the “Schiller” which sank in 1875. The classic row of houses were built using a gift of money received from the German Government to show appreciation for the help of the islands when the iron ferry steamer the Schiller was wrecked with the loss of many lives.
Together with its neighbours, it is constructed of granite and is surmounted by a slated roof. “Kenwyn” has many of the features of a Victorian residence with large well lit rooms.
For many years past Kenwyn has been used not only as a private residence but also as a guest house. Planning permission was obtained in 1990 to convert the property into four self contained apartments.
This particular flat is situated on the second floor and is a well conceived apartment created from what used to be the roof space cleverly incorporating the roof beams within the design. It has the added advantage of sea views from windows which look both north and south.
The accommodation comprises:
From the main hallway of the house, staircase leads to the second floor, where a front door gives access into: Small Hall Area (with access hatch to roof space, fuse box) leads to:
Bed Sitting Room 15’9” plus dormer window to front and rear x 10’9” maximum (8’9” minimum). Having sea views from both the front and rear UPVC double glazed windows. The front window has views across St. Mary’s harbour whilst the rear windows have views across Porthcressa Bay to Morning Point. A feature of the room are the roof beams and one wall which has original match board panelling. Two large built in storage cupboards, one of which is fitted as a wardrobe, a smaller cupboard gives access to eaves space and a fourth cupboard houses the hot water cylinder with immersion heater. Four power points. Television socket. Switch for water heater. Two wall mounted convector electric radiators. Three spot lamp fittings. Ceiling light fitting.
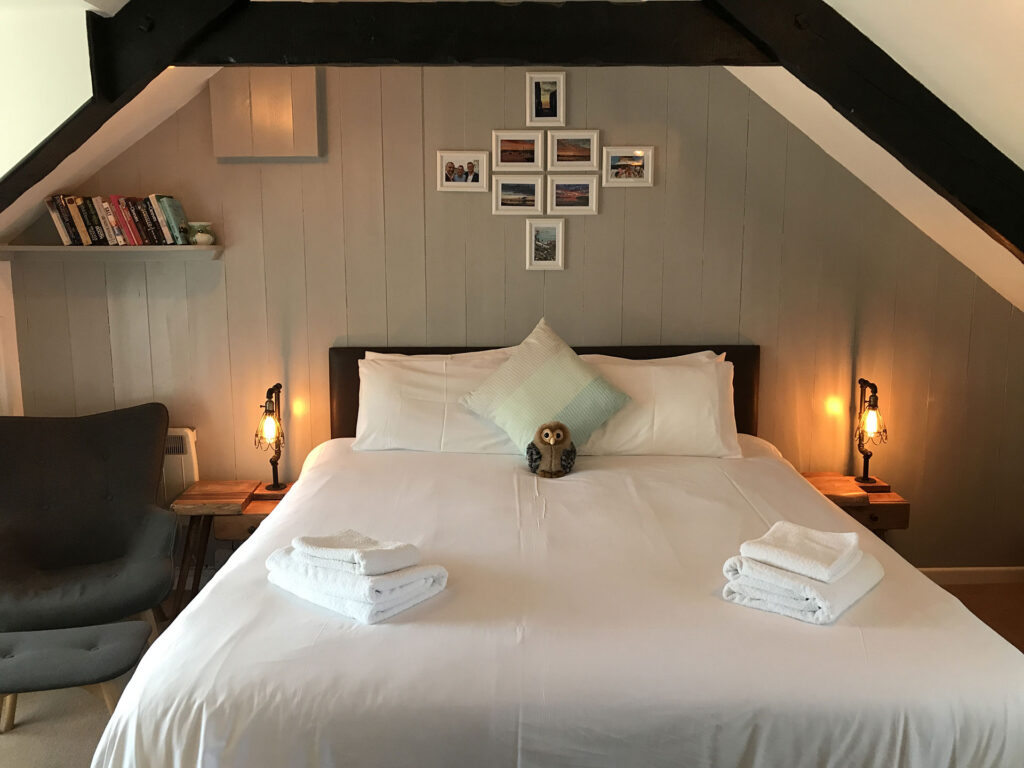
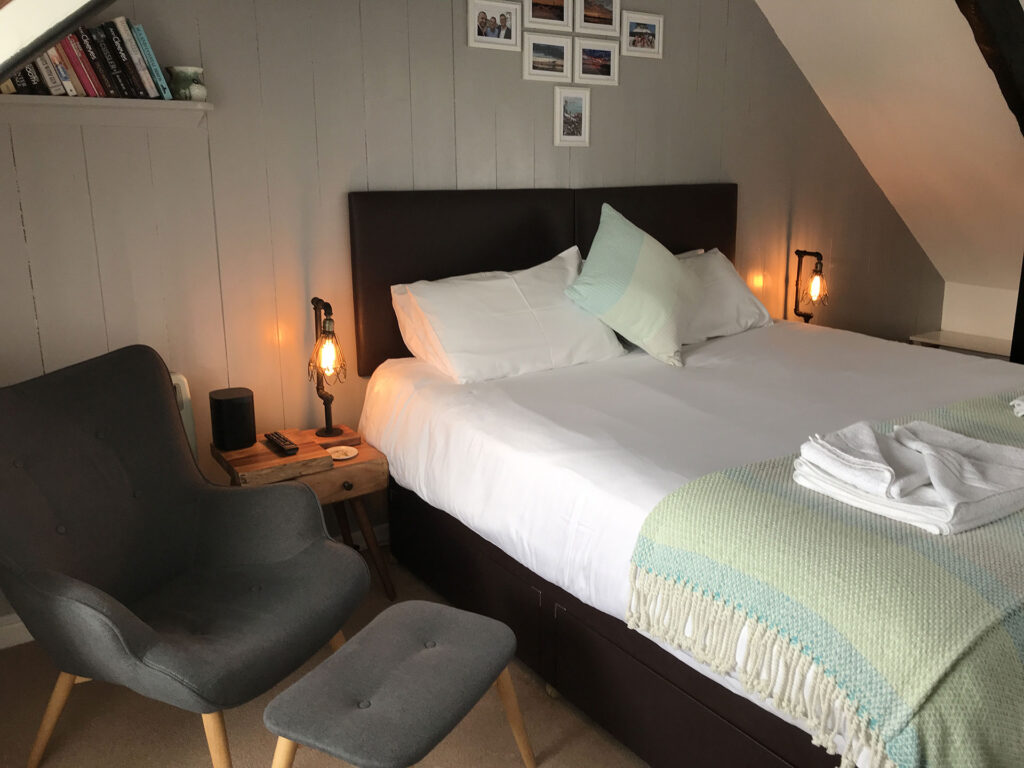
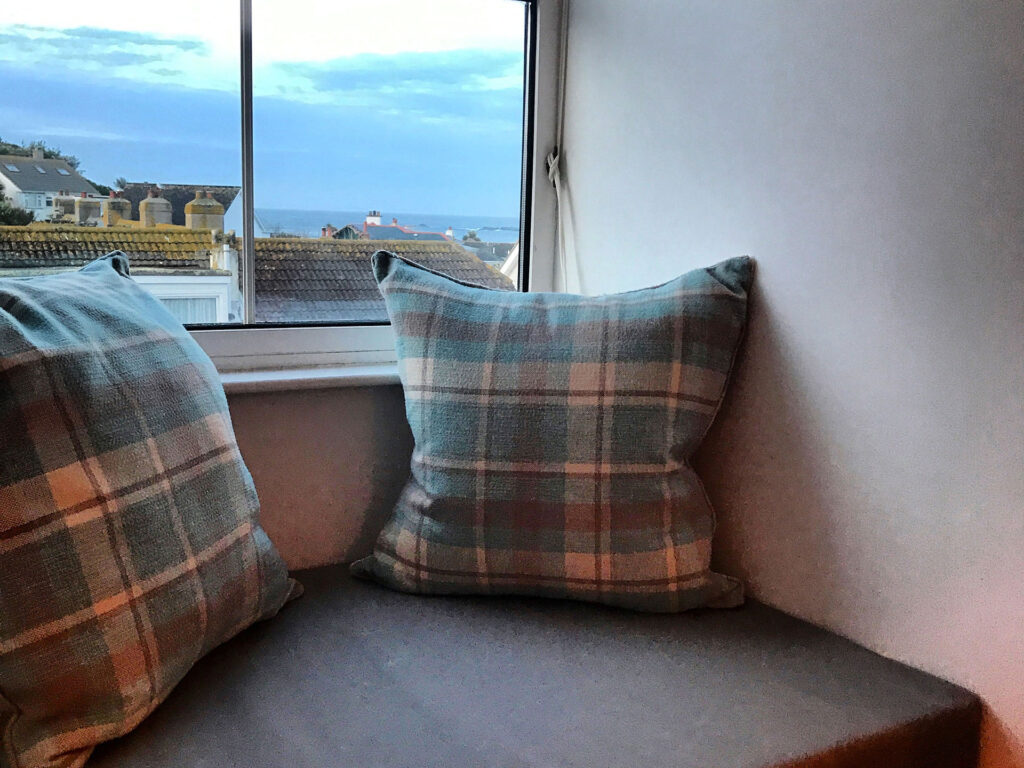
Kitchen 5’8” plus dormer window x 5’3” Comprehensively fitted with floor and wall units having beige hessian design doors and drawer fronts with a light wood trim and granite effect working surfaces. Cleverly concealed within one of the eaves spaces is a matching four drawer kitchen unit and in addition there are three matching wall cabinets. Fittings include an inset stainless steel single drainer sink unit. Beko four ring cooker/hob. Hotpoint refrigerator. Swan microwave. Six power points. Electric cooker point. Fluorescent light. Extractor fan.
Through a small hallway to:
Shower Room Fittings include a low level w.c. Pedestal wash hand basin with fluorescent light / shaver socket and mirror over. Shower cubicle with Mira electric shower. Ceiling spot light incorporating electric ventilation.
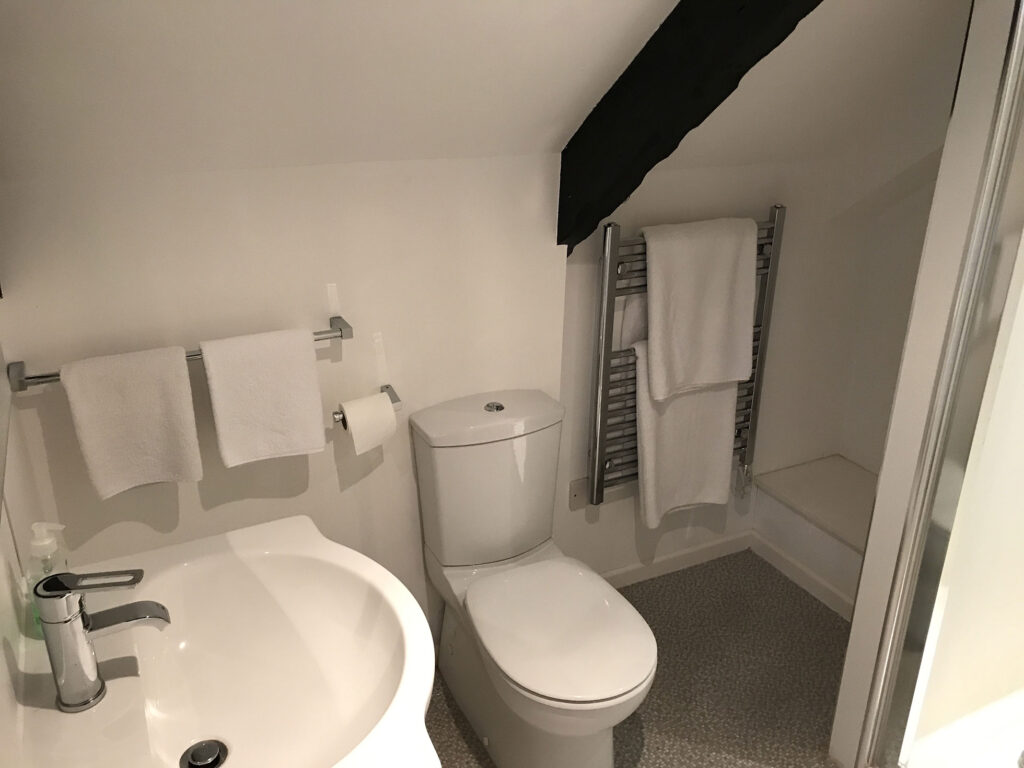
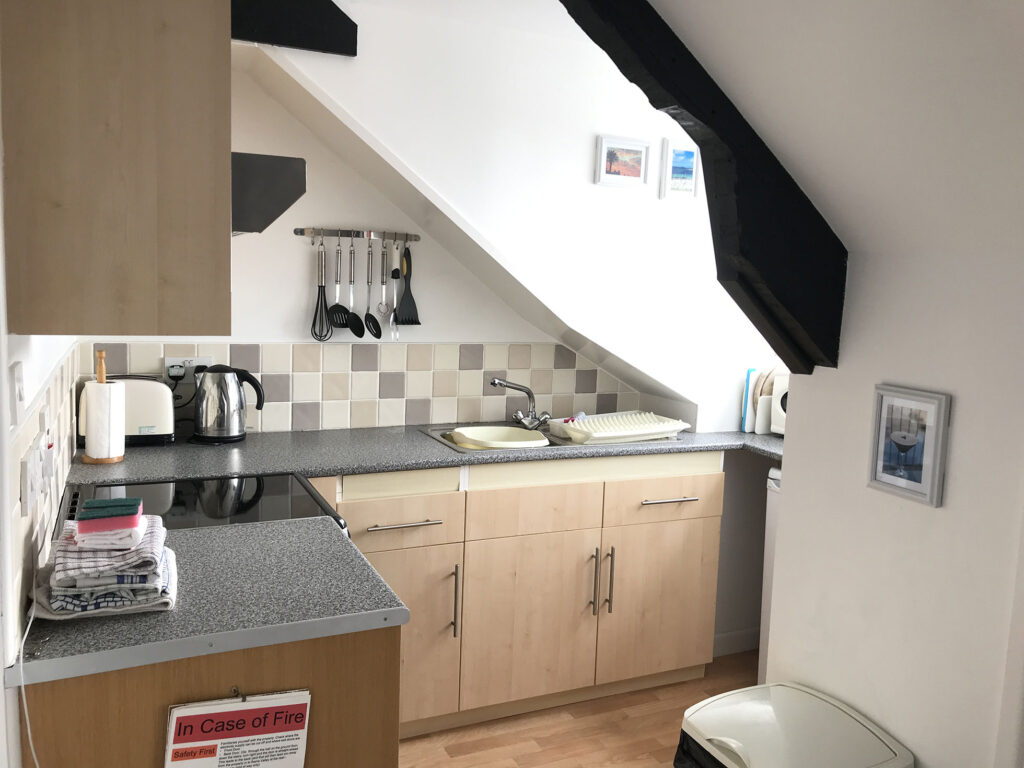
Outside
From the main hallway a rear hall gives right of way for all four apartments owners to approach the rear patio. Opposite the back door are the water stop taps which have been boxed in and further down the garden there is a south facing slabbed and concreted area with a whirligig washing line.
The property is set back from the roadway behind a granite wall topped by cast iron railings. A gate gives access to a tiled path and slabbed patio with occasional seating and bespoke built containers for waste bins.
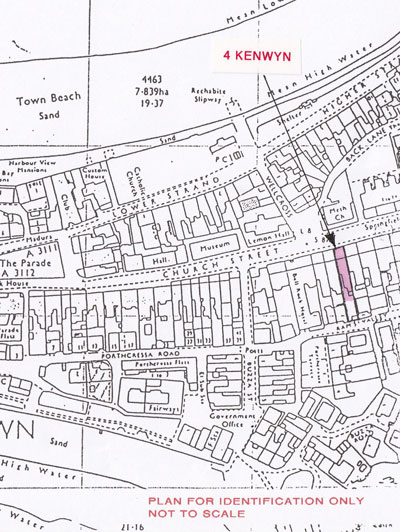
SERVICES: Mains electricity, water and drainage are connected.
ASSESSMENTS: Flat 4 Kenwyn is assessed to a commercial rateable value of £1,875.00 for the year 2022-2023
TENURE: Leasehold for a term of 999 years from 5th April 1991. A purchaser will, when purchasing this leasehold flat, also acquire a share in the freehold owning company and will therefore decide together with other flat owners the level of maintenance and years contributions on an as and when required basis.
VIEWING STRICTLY BY PRIOR APPOINTMENT ONLY THROUGH ISLAND PROPERTIES.
The information given in these particulars is intended to help you decide whether you wish to view this property and to avoid wasting your time in viewing unsuitable properties. We have tried to make sure that these particulars are accurate, but to a large extent we have to rely on what the seller tells us about the property. We do not check every single piece of information ourselves as the cost of doing so would be prohibitive and we do not wish to unnecessarily add to the cost of moving house.
Once you find the property you want to buy, you will need to carry out more investigations into the property than it is practical or reasonable for an estate agent to do when preparing sales particulars. For example, we have not carried out any kind of survey of the property to look for structural defects and would advise any homebuyer to obtain a surveyor’s report before exchanging contracts. If you do not have your own surveyor, we would be pleased to recommend one. We have not checked whether any equipment in the property (such as central heating) is in working order and would advise homebuyers to check this. You should also instruct a solicitor to investigate all legal matters relating to the property (e.g. title, planning permission etc.) as these are specialist matters in which estate agents are not qualified. Your solicitor will also agree with the seller what items (e.g. carpets, curtains, etc) will be included in the sale.

