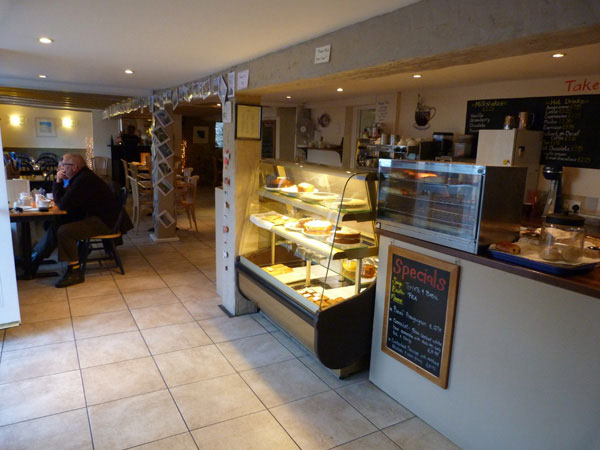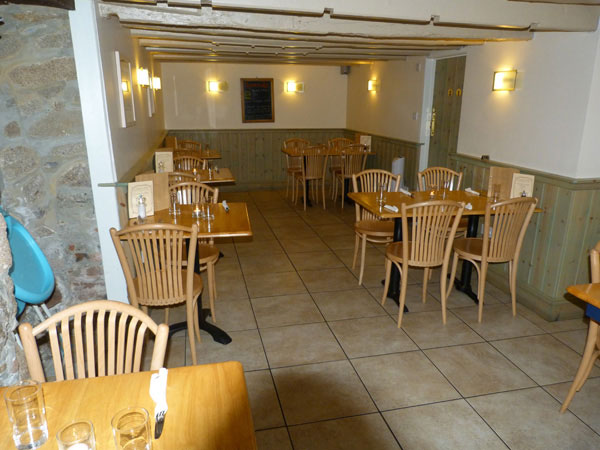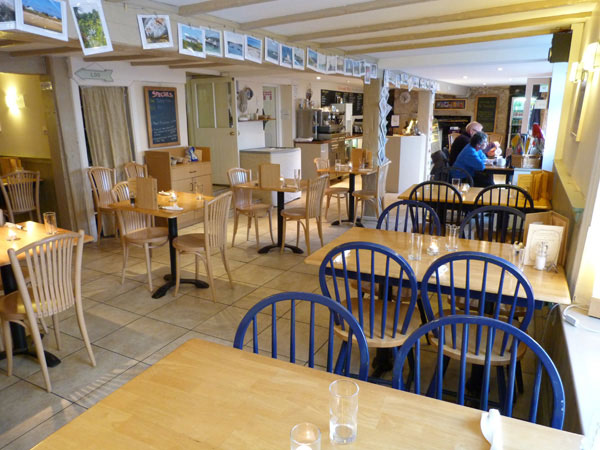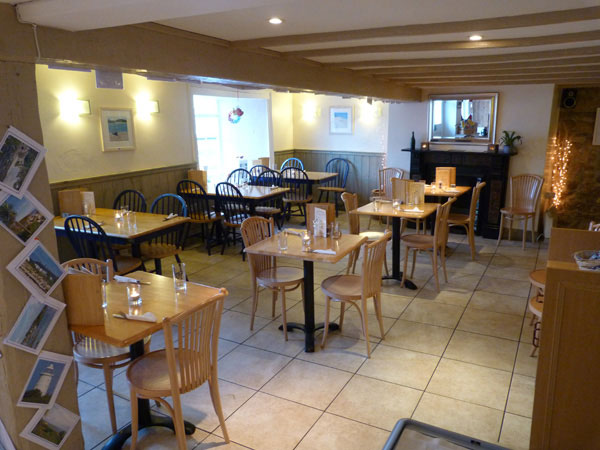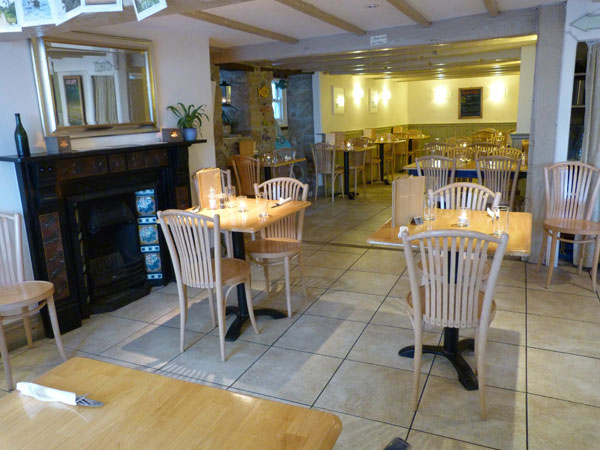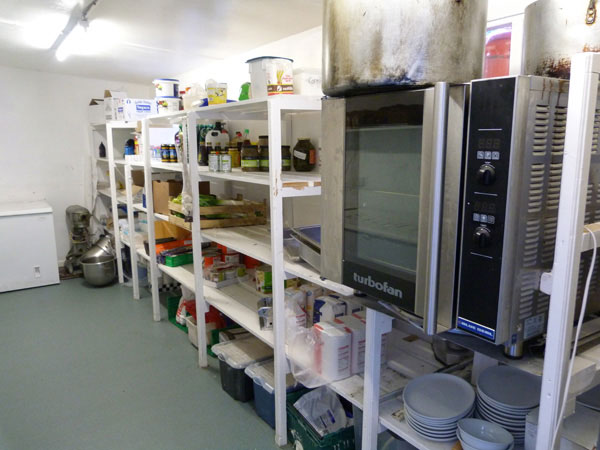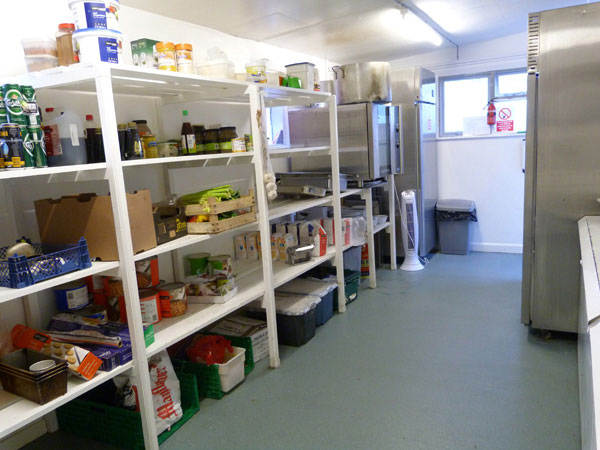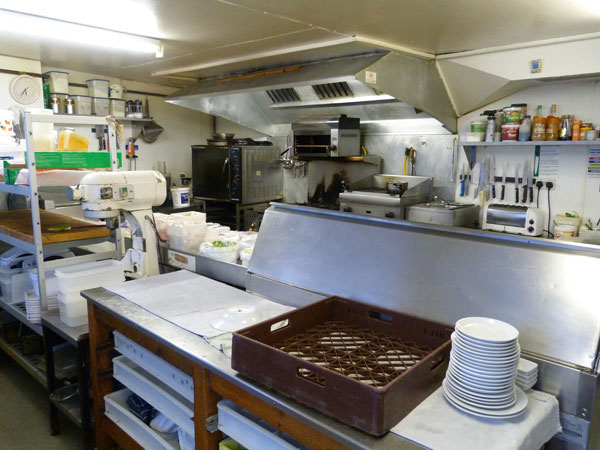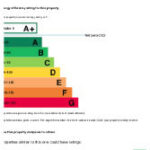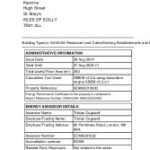Kavorna Cafe, Bistro with spacious Living Accommodation
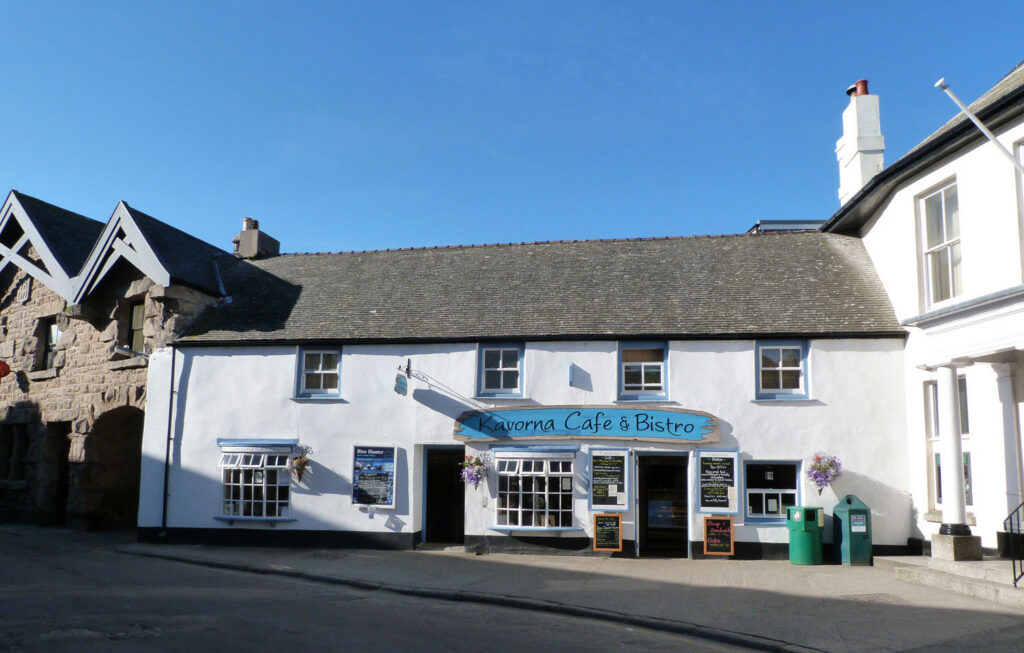
Long established café and bistro occupying a central location in Hugh Town convenient for the Harbour, Porthcressa and Town beaches
• Atmospheric 60 cover restaurant area of some 885 sqft, sizeable equipped commercial kitchen and store room
• 3 bedroom owners maisonette apartment – 1 bedroom holiday flat (at present a staff flat) – 2 bedroom letting apartment generating circa £15,000 pa on a seasonal basis
• A further 1 bedroom garden holiday letting apartment (at present let on a long let)
• A successful restaurant business now opening as a cafe but previously as an evening restaurant.
• Outstanding lifestyle opportunity in a select and sought after island environment
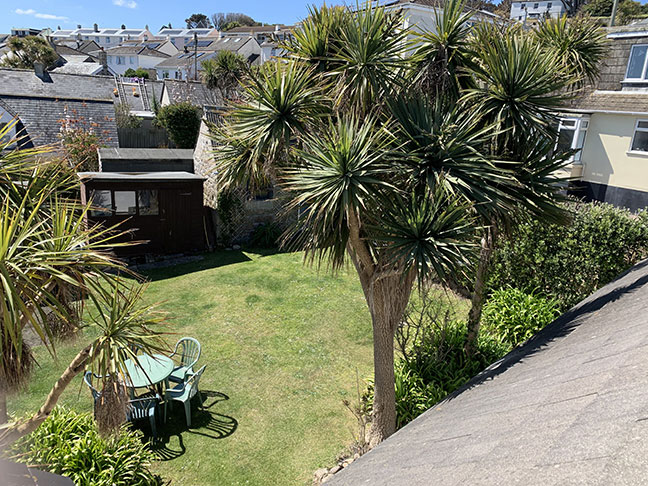
Hugh Street, St. Mary’s, Isles of Scilly TR21 0LL
PRICE: £ 1,200,000 or nearest offer
FREEHOLD
Kavorna occupies a prominent trading location in Hugh Town, the main shopping, commercial and leisure area of St Mary’s, within easy reach of the harbour, Porthcressa and the Town Beaches. St Mary’s is the largest of the Scilly Isles which lie 28 miles off the coast of Cornwall, attracting a high volume of visitors, year on year.
Kavorna occupies a substantial Grade II Listed freehold property and includes an atmospheric 50 plus cover restaurant area of some 885sqft, large well equipped commercial kitchen, store room and customer and staff cloakrooms. The owners maisonette provides 3 to 4 bedroom family accommodation with two reception rooms and a kitchen/breakfast room.
Baker’s Flat is a 2 bedroom holiday letting apartment with separate access and to the rear of the premises lies a further 1 bedroom garden apartment which provides additional income on a long let.
Externally, and most unusually for central Hugh Town, the property benefits from a delightful lawned garden leading to The Pilot House which provides further useful storage.
This freehold property is extremely versatile and we understand from our clients that planning consent did exist to subdivide the property and The Pilot House previously had consent for ancillary accommodation.
Cafe Bistro
The accommodation comprises: (all dimensions are approximate)
Cafe Bistro 44’0” X 14’6”and 23’2” X 10’10” A large atmospheric L-shaped restaurant area of approximately 885ft2 , providing circa 50 plus covers with two entrance doors and three small paned windows to the front elevation, a former fireplace with granite surround, dado panelling, some exposed stonework, tiled flooring, feature fireplace, servery counter with refrigerated display, double chiller cabinet, shelving and Faema coffee machine.
Cloakroom with tiled floor, part tiled walls, baby change unit, low level WC and washbasin.
Kitchen 20’4” X 14’9” Equipped commercial kitchen with Garland six burner gas range with extractor canopy over, Lincat chargrill, eye level grill, Blue Seal Turbo fan oven, Valentine twin deep fat fryer, Lincat four pot bain marie, two refrigerated counters, heated cabinet, twin stainless steel sink, dishwasher and range of shelving.
Door leading to:
Rear Courtyard With access to Staff Cloakroom/wc
Store Room 22’0” X 10’0” With one chest freezer, range of shelving and walk in freezer room, Blue Seal oven, Two refrigerators. Hobart mixer.
Bakers Flat
Baker’s Flat Currently Utilised As A Holiday Let.
Entrance Hall With stairs leading to first floor.
Living Room 15’4” X 12’3” With window to front elevation, fitted kitchenette, stainless steel sink, base and eye level built-in cupboards and drawers.
Bedroom 1 12’2” X 8’9” With double glazed window and electric heater.
Bedroom 2 11’2” X 8’7” With double glazed window, electric heater and built-in wardrobe.
Shower Room With part tiled walls, double glazed window, shower cubicle, low level WC and washbasin.
Ground Floor Garden Apartment
Currently A Long Let.
Living Room 12’6” X 11’11” With L-shaped work surface, stainless steel sink, base and eye level cupboards and drawers, electric heater.
Shower Room With corner shower cubicle, low level WC and washbasin.
Bedroom 11’11” X 11’3” With double glazed windows to side and rear elevations, electric heater. Hallway with shelving
Owners Accommodation
Accessed via Stable Style Door from Hallway.
Ground Floor
Bedroom 4 12’3” X 8’8” With tiled flooring and two windows to side elevation.
First Floor
Kitchen/breakfast Room 11’11” X 15’7” With L-shaped work surface, range of base and eye level cupboards and drawers, one and half bowl stainless steel sink, built-in oven and hob, electric heater, window to rear.
Inner Hallway Airing cupboard housing the pressurised hot water cylinder.
Bedroom 3 12’0” X 7’8” With built-in wardrobe, electric heater, double glazed window with views to garden.
Bathroom With tiled walls, heated towel rail, low level WC, panelled bath with shower unit over and washbasin.
Bedroom – En-suite 15’10” X 11’10” With double glazed window to front elevation. Shower room with w.c. wash hand basin, shower cubicle. Heated towel rail.
Sitting Room 15’6” X 14’11” With two sash windows to front elevation, feature fireplace, electric heater.
Second Floor
En-suite Bedroom 1 10’2” X 9’7” With double glazed window to side elevation, electric heater, range of built-in shelving
Shower Room With tiled walls and flooring, shower and washbasin.
Third Floor
Bedroom 2 11’0” X 10’10” With a range of built-in shelving, double glazed window and electric heater.
Outside “The Pilot House” To the rear of the property lies a generous enclosed lawned garden with stocked borders, The Pilot House is a stone built store measuring 31’8” X 6’9” with some attic storage currently used as an alcohol and dry store.
Three Detached Timber Sheds One is presently used as a laundry room for the tenants. The second as an office and the third as a general purpose store.
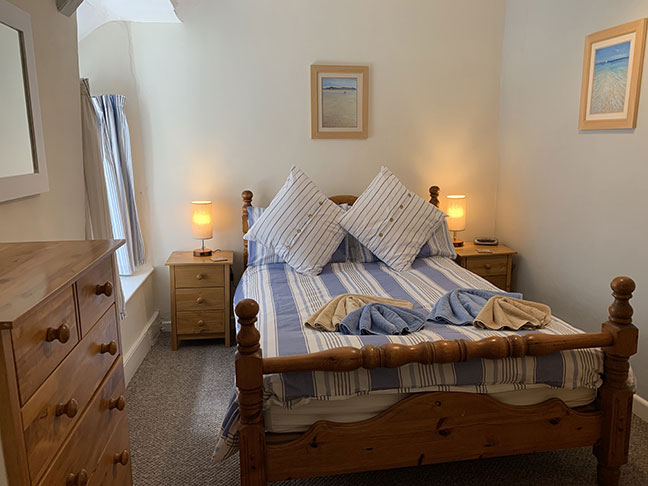
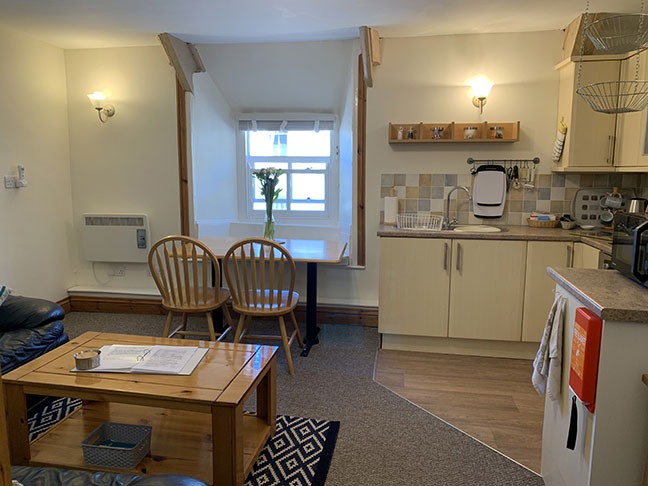
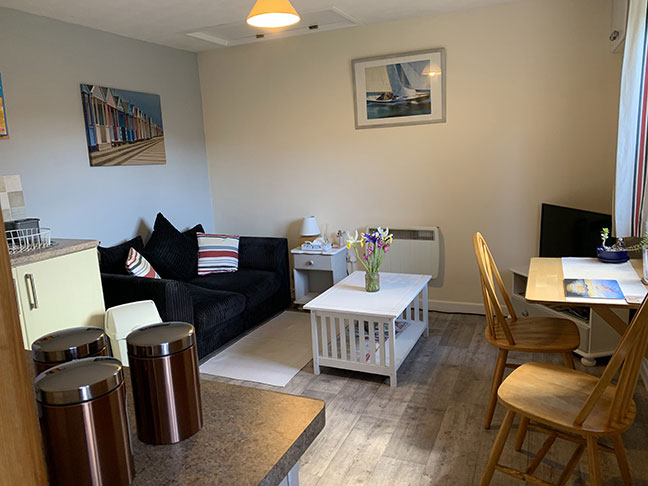
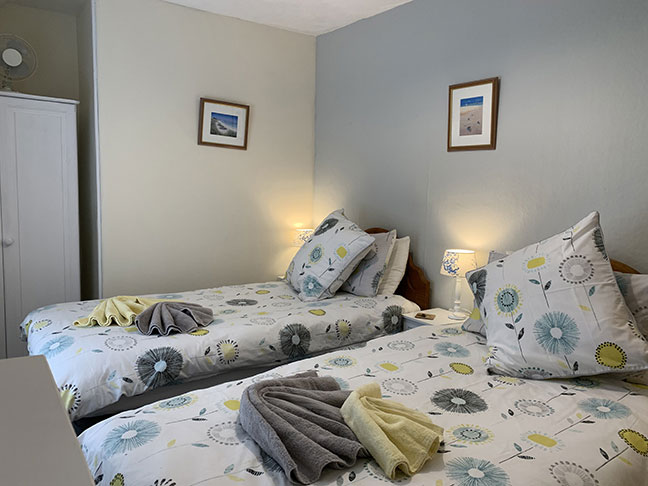
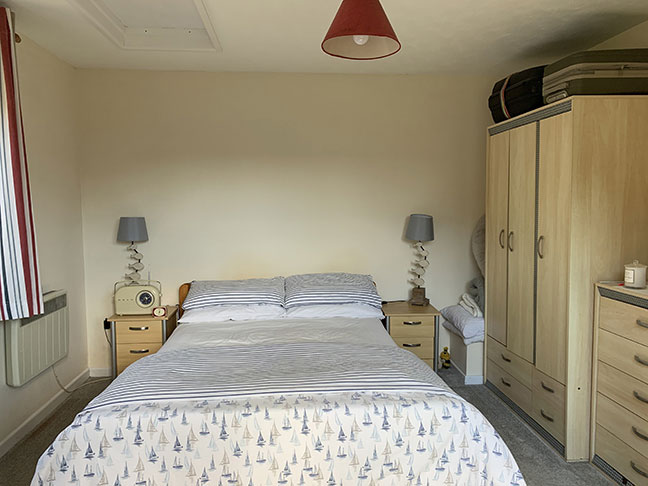
FIXTURES, FITTINGS & EFFECTS: Normal fixtures and fittings associated with this type of property are included in the sale and a detailed inventory of trade fixtures and fittings will be supplied prior to exchange of contracts.
SERVICES: Services connected to the premises include mains electricity, water and drainage. We would point out that no testing of any of the services has been carried out by the agents.
ASSESSMENTS: Cafe: Business Rates Rateable Value – £22,750 as at April 2017.
The Baker’s Flat is independently assessed to a rateable value of £3,600 as at April 2018 (currently attracting a 100% business rates relief)
Kavorna Flat is Banded E in the Local Authority lists producing an annual charge of £1993.25
LICENSE The property has the benefit of a Premises Licence. It is a requirement under the Licensing Act 2003 that properties serving alcohol have a dedicated premises supervisor who must be the holder of a personal licence. Any prospective purchaser is advised to take appropriate specialist advice.
The information given in these particulars is intended to help you decide whether you wish to view this property and to avoid wasting your time in viewing unsuitable properties. We have tried to make sure that these particulars are accurate, but to a large extent we have to rely on what the seller tells us about the property. We do not check every single piece of information ourselves as the cost of doing so would be prohibitive and we do not wish to unnecessarily add to the cost of moving house.
Once you find the property you want to buy, you will need to carry out more investigations into the property than it is practical or reasonable for an estate agent to do when preparing sales particulars. For example, we have not carried out any kind of survey of the property to look for structural defects and would advise any homebuyer to obtain a surveyor’s report before exchanging contracts. If you do not have your own surveyor, we would be pleased to recommend one. We have not checked whether any equipment in the property (such as central heating) is in working order and would advise homebuyers to check this. You should also instruct a solicitor to investigate all legal matters relating to the property (e.g. title, planning permission etc.) as these are specialist matters in which estate agents are not qualified. Your solicitor will also agree with the seller what items (e.g. carpets, curtains, etc) will be included in the sale.
