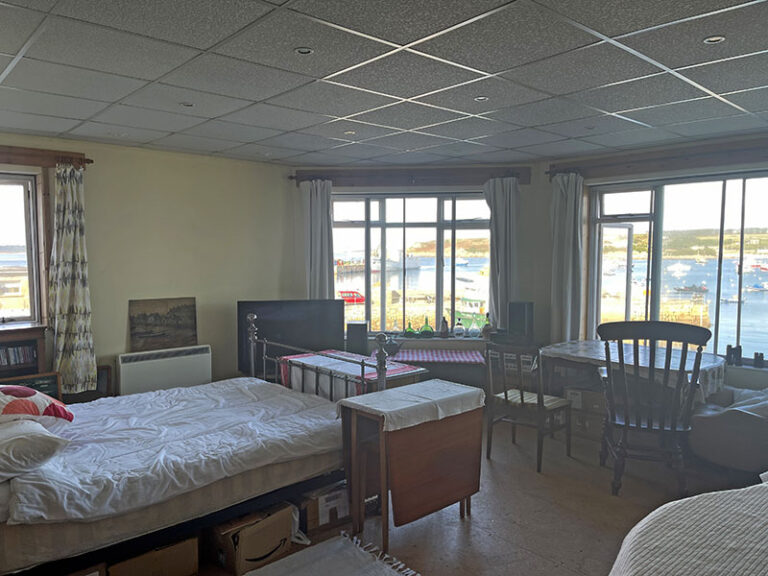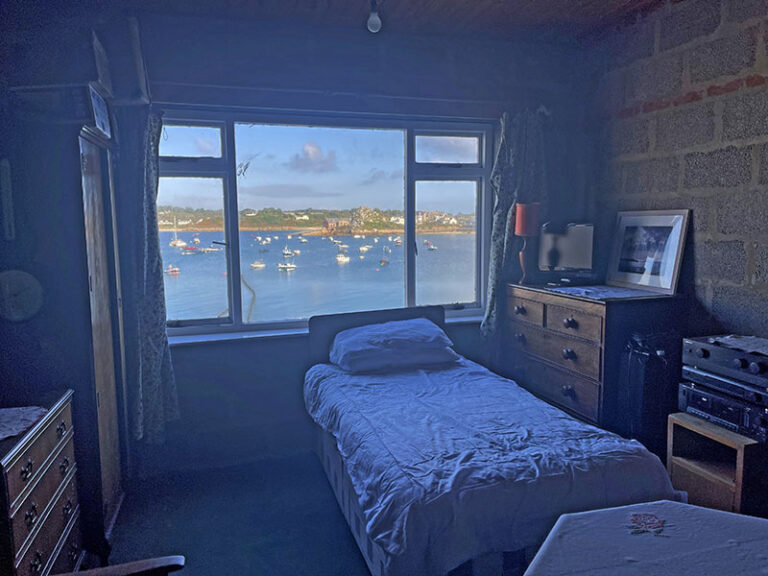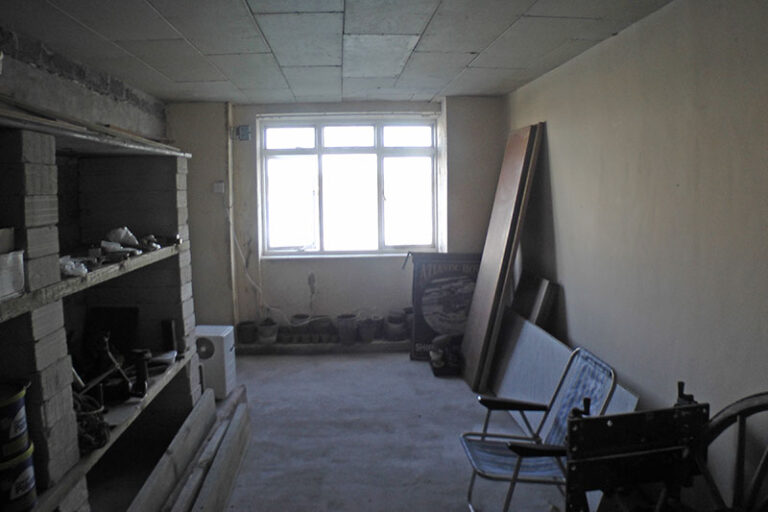“Grays”
The Bank
St. Mary’s
Isles of Scilly
TR21 0HY
SALE AGREED
FREEHOLD

A rare opportunity to acquire and further develop a substantial property in perhaps one of the most sought after positions on St. Mary’s Harbour waterfront.
The original granite house was built circa 1800 then in the 1970s a large three storey extension was added on the beach side.
Subsequently in 2006 a planning application was granted to provide a two en suite double bedroomed three storey town house with direct access to Town Beach plus a self contained beachside bed sitting room apartment (copies of the approved plans can me made available).
The work to implement the planning consent was commenced but never completed.
The offer for sale of this property at this time gives a purchaser the opportunity of stamping his or her own ideas to complete the development of what can only be described as a one off opportunity to own a house in such a rare location.

The accommodation (in accordance with the approved planning permission) comprises:
On the Ground Floor
From the street a partly glazed door leads into:
Hallway
Hallway Exposed granite wall. Part wood laminate and part carpeted floor covering. NB A pedestrian right of way is given over the hallway for the owner and users of “Sandpiper Apartment” to gain pedestrian access.
A further door then gives access into:
Internal Hallway 14’6 x approx 5’0” Main electricity meter. The hall then extends to form an “L” shaped extension which gives direct access to the Town House and into:
Dining Room 17’2” x 10’3” maximum plus door alcove. Views to the harbour from two large windows. Electric night storage radiator. Eight power points. Two wall light points.
Kitchen 9’2” x 8’3” Having a range of cabinets including a single drainer stainless steel sink unit. Part wall tiling. Eight power points. Electric ventilation. Sliding door to:
Inner Lobby / Utility Room Having plumbing for washing machine. Separate cupboard housing the water cylinder and two immersion heaters. Fuse distribution boxes.
Bedroom 14’3” x 11’5” With harbour views. Night storage radiator. Six power points. Pedestal was hand basin.
En-Suite Shower Room 6’10” x 6’10” Fitted with an assisted bathing shower unit having Mira Sport shower. Low level w.c. Pedestal wash hand basin. Electric ventilation. Heated towel rail. Wall mirror with fluorescent light / shaver socket. Four recessed ceiling spot lights.
Stairs lead from the “L” shaped hall extension to:
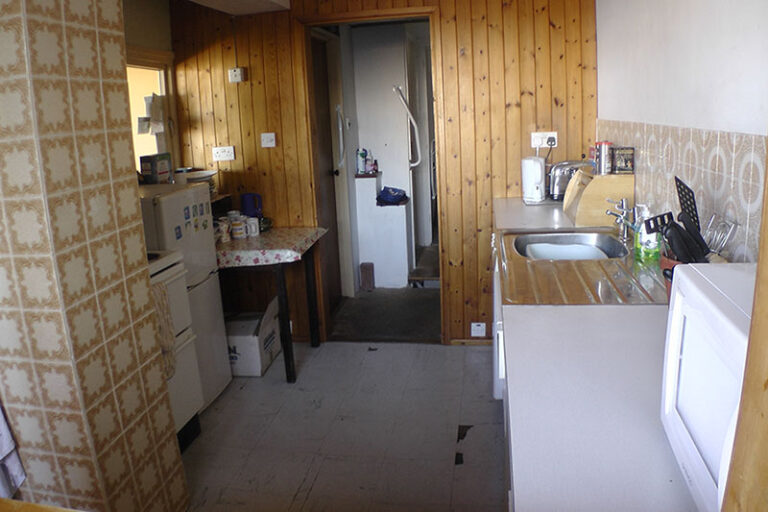
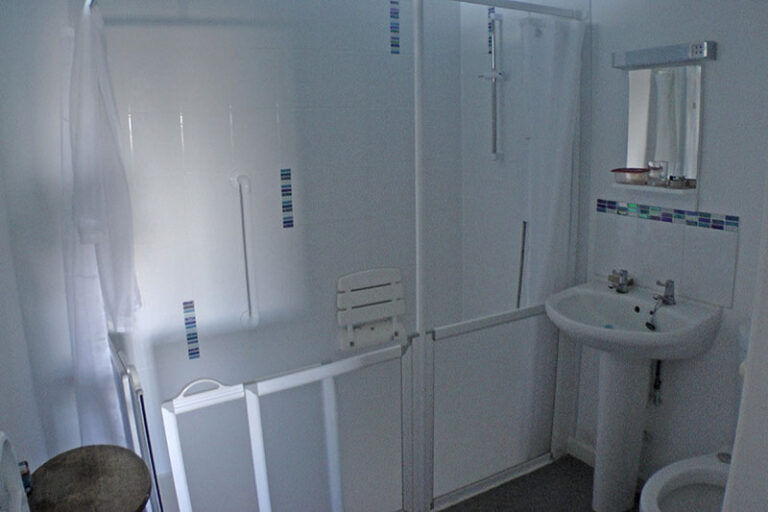
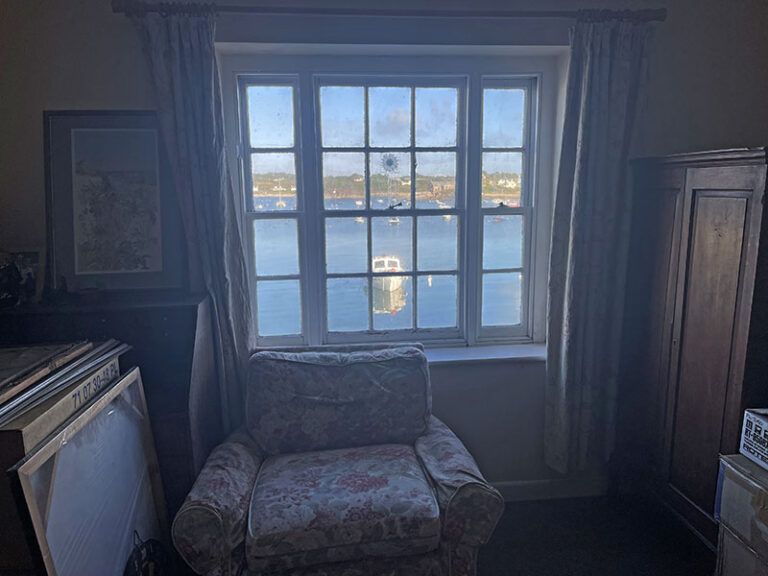
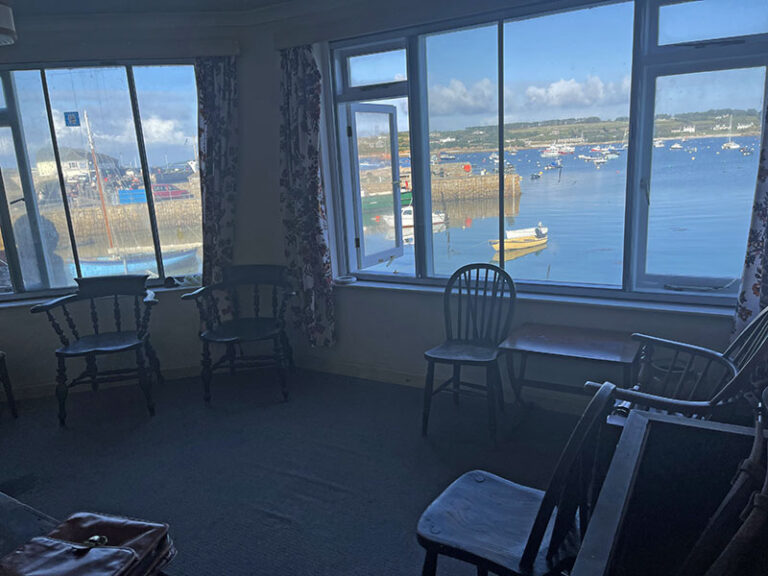
On the First Floor Landing Two power points.
Living Room 18’7” x 17’2” Dual aspect harbour views from three windows. Two electric night storage radiators. Twelve power points. Eleven recessed ceiling spot lights.
Store Room 10’3” maximum x 6’3” average. Four power points.
Bedroom 15’6” x 11’6” Having harbour views. Electric night storage radiator. Eight power points. Pine boarded ceiling.
En-Suite Shower Room 6’0” x 6’0” Walls are lined to dado height in Respatex panelling. Fittings include a low level w.c. Vanity wash hand basin. Glazed shower cubicle with Mira integrated shower unit. Heated towel rail. Four ceiling spot lights. Pine boarded ceiling.
A door from the “L” shaped hall extension leads outside to:
Timber staircase leading down to:
Lower Ground Floor
N.B. Very little work has been carried out to the existing basement except for one room which has been re-floored and plastered out.
The timber staircase mentioned above leads into an open yard with storage space beneath the staircase.
The planning consent allows for the current spaces which make up the lower ground floor to be converted to provide a Self Contained Apartment approached via its own private staircase from the ground floor communal hallway.
A door at the rear of the yard leads into a Store Room approx 14’6” x 5’0”
There is access from the open yard via granite steps to the beach.
The accommodation which is proposed comprises:
“L” Shaped Hall with cloaks cupboard
Living Room Having harbour views
Kitchen / Dining Room with harbour views
Shower Room
A door from the kitchen / dining room gives direct access to the beach via granite steps.
SERVICES: Mains electricity, water and drainage are connected. No testing of any of the services has been carried out by the agents.
ASSESSMENTS: For the purposes of Council Property Tax, the whole property listed as Flat, The Bank is designated in Band ‘E’ in the Valuation List, producing a charge of £1993.25 for the year 2021/2022.
WATER: Due to the property being unoccupied no charge has yet been made since South West Water became the Island’s provider in April 2020
TENURE: Freehold
VIEWING STRICTLY BY PRIOR APPOINTMENT ONLY THROUGH ISLAND PROPERTIES.
The information given in these particulars is intended to help you decide whether you wish to view this property and to avoid wasting your time in viewing unsuitable properties. We have tried to make sure that these particulars are accurate, but to a large extent we have to rely on what the seller tells us about the property. We do not check every single piece of information ourselves as the cost of doing so would be prohibitive and we do not wish to unnecessarily add to the cost of moving house.
Once you find the property you want to buy, you will need to carry out more investigations into the property than it is practical or reasonable for an estate agent to do when preparing sales particulars. For example, we have not carried out any kind of survey of the property to look for structural defects and would advise any homebuyer to obtain a surveyor’s report before exchanging contracts. If you do not have your own surveyor, we would be pleased to recommend one. We have not checked whether any equipment in the property (such as central heating) is in working order and would advise homebuyers to check this. You should also instruct a solicitor to investigate all legal matters relating to the property (e.g. title, planning permission etc.) as these are specialist matters in which estate agents are not qualified. Your solicitor will also agree with the seller what items (e.g. carpets, curtains, etc) will be included in the sale.
