Covean COTTAGE
St. Agnes
Isles of Scilly
TR22 0PL
PRICE: £575,000 or nearest offer
LEASEHOLD: Duchy of Cornwall

A rare opportunity to acquire a character cottage home in an idyllic setting with its own sub tropical gardens and sea views including the well established business as a three bedroom self catering cottage.
Occupying an elevated position on the south side of St. Agnes, the cottage comprises flexible accommodation currently set up as:
Self catering accommodation having three double bedrooms (one en suite) a family bathroom, a comfortable lounge and kitchen.
Owners Accommodation including a double bedroom (with en shower room, living room / kitchen / dining room.
In recent years the vendor has run the property single handed and has made some minor alterations accordingly which include the repositioning of the original kitchen and lounge and the addition of a second kitchen from which the take away pizzas are served. Until a few years ago it also ran as a popular cafe and tea garden, an aspect of the business that could easily be reinstated.Covean combines a three bedroom holiday cottage with a separate thriving pizza kitchen.
Previously Covean also operated as a tea garden which could still be easily reinstated as a compliment to the pizza kitchen. This together with self contained owners accommodation combine to offer an idyllic home and flexible business opportunity.
The cottage faces south and nestles in the lee of the granite carn at the rear thus having an idyllic sheltered position with sea views from all of the front windows and some of the side windows.
From a viewing it is obvious that some remedial work is required, primarily to the Owner’s accommodation and the flat roof. The Vendor employed a mainland architect to address the upgrading potential and three sketch plans have been prepared. These can be viewed by request to the agent.
Currently the accommodation comprises:
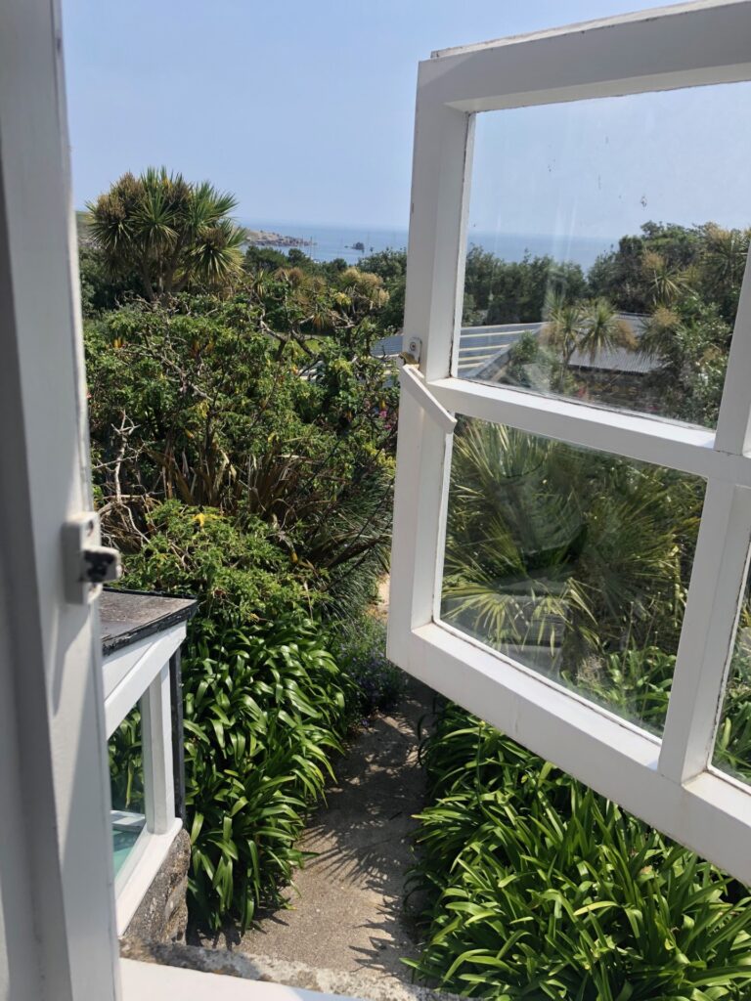
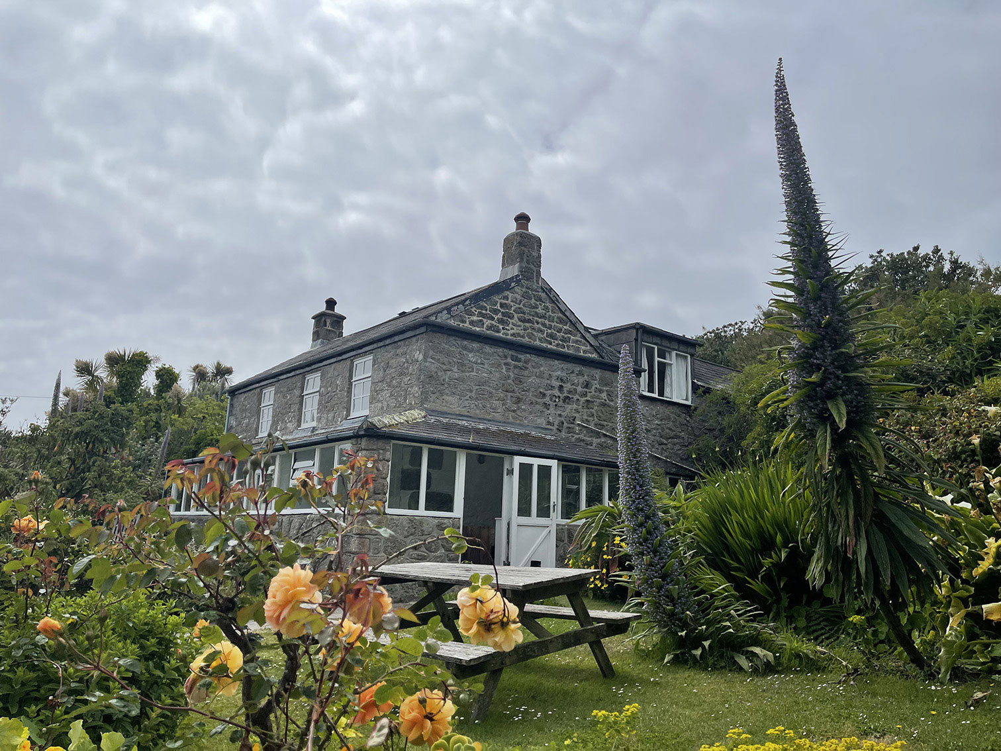
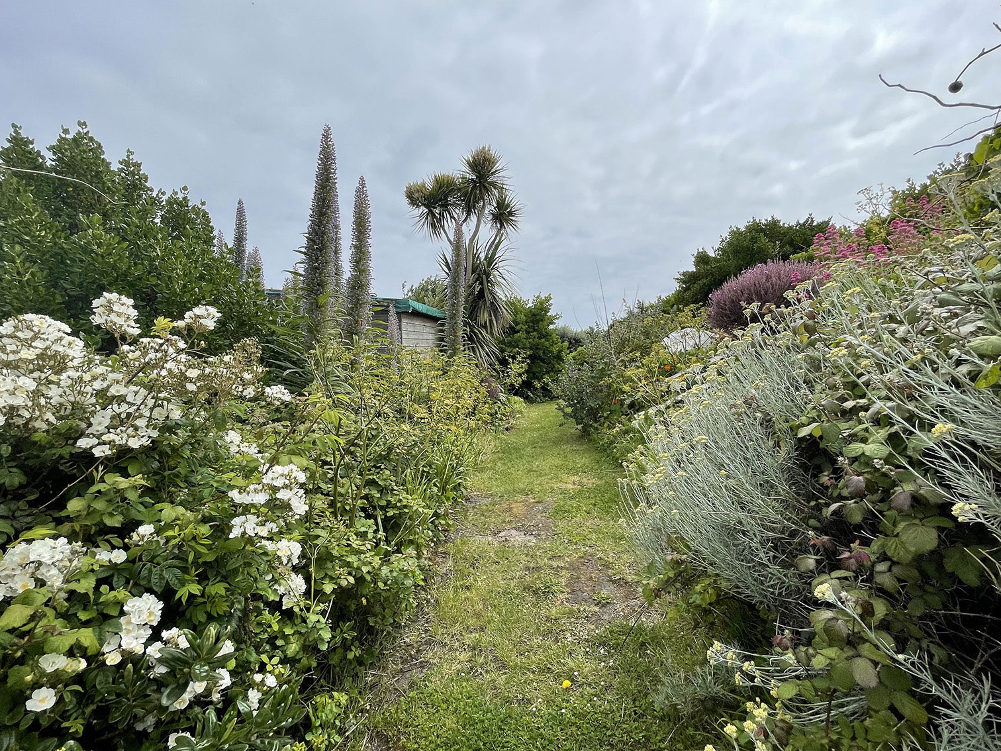
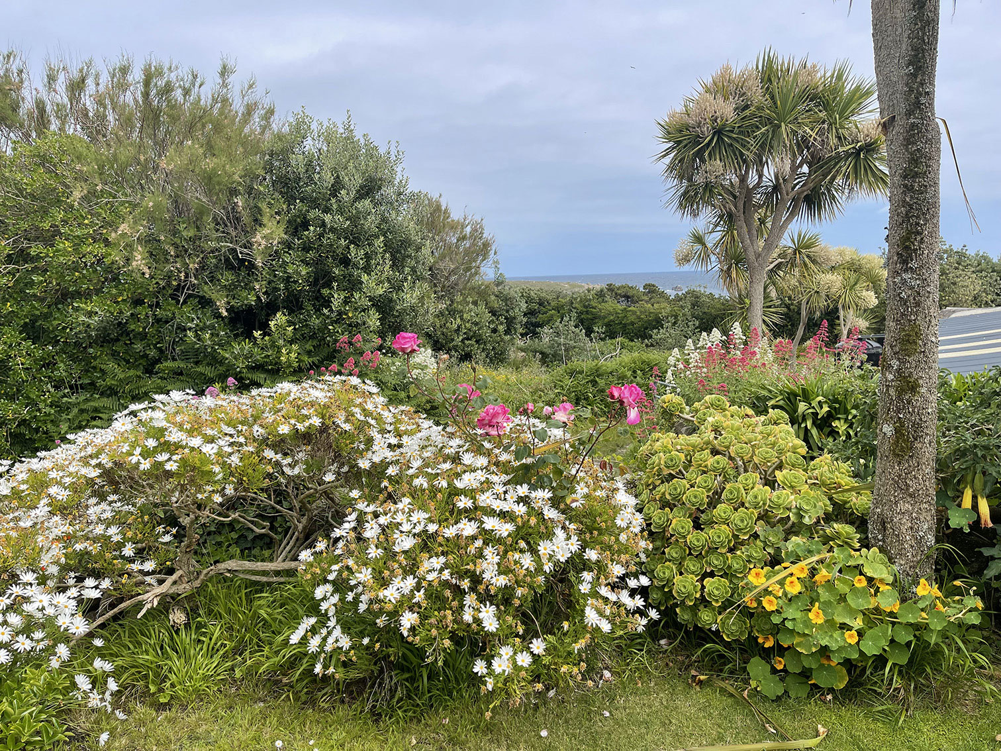
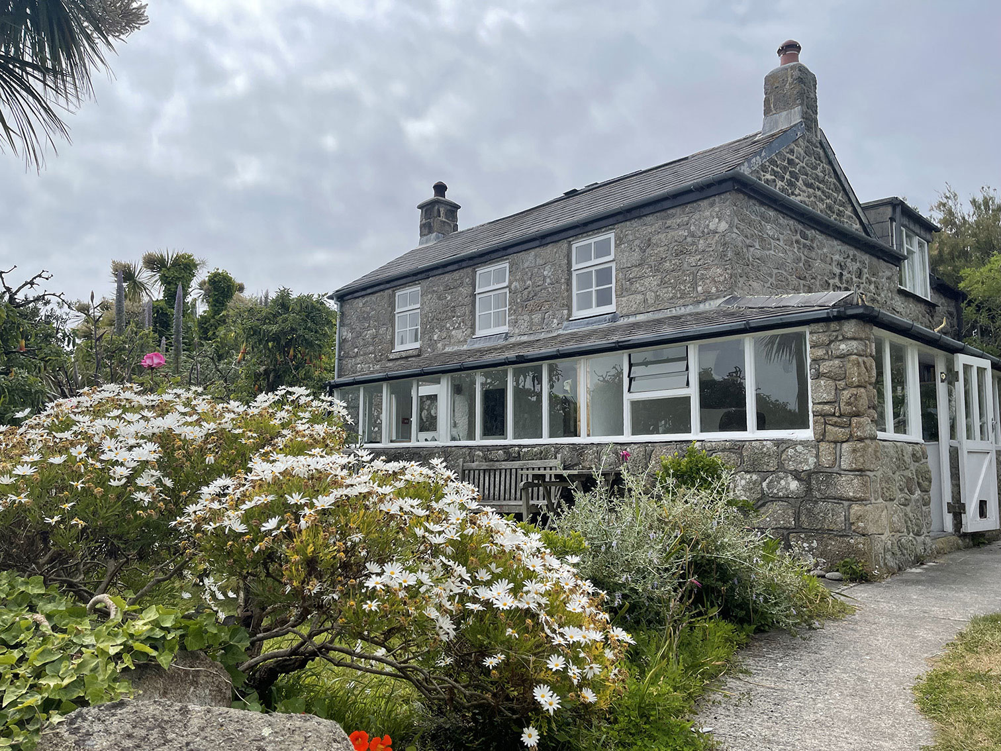
A door from the front garden leads into:
Indoor Cafe Area 14’4” x 6’0” (part of the new alterations and provides additional indoor space to increase the capacity of the tea garden should anyone wish to re-establish that part of the business). Built as a conservatory which can be seen from the front Photograph.
The next door along the garden path leads into:
Pizza Kitchen 13’0” x 10’5” At present used mainly for the provision and sale of take away pizzas. The room has been totally refurbished including a new concrete floor and is fitted with a range of stainless steel units including a double pizza oven, American style refrigerator / freezer, commercial dishwasher, convection oven, double bowl double drainer stainless steel sink and additional stainless steel working surfaces some with cupboards beneath.
Utility Room 10’0” x 10’5” Having a double drainer single bowl stainless steel sink, plumbing for automatic washing machine. Miscellaneous shelving.
The Self Catering Accommodation is approached from the other side of the cottage where a front door leads into:
Garden Room 14’4” x 6’0” (an extension of the guest leisure room) A conservatory with windows across one wall.
Inner Hall leading to:
Lounge 12’0 X 11’3” into large granite inglenook fireplace. A cosy room with stone flagged floor.
Kitchen 12’0” into recess x 10’4” There is a stone flagged floor, the recess has shelves and storage for a washing machine. Other fittings include an “Everhot” electric range which includes two ovens, plate warmer and control panel with induction hob and hot plate. Bosch dishwasher. Fridge / freezer. Single drainer stainless steel sink unit and wood block working surfaces. Under stairs Store Cupboard with electricity consumer unit.
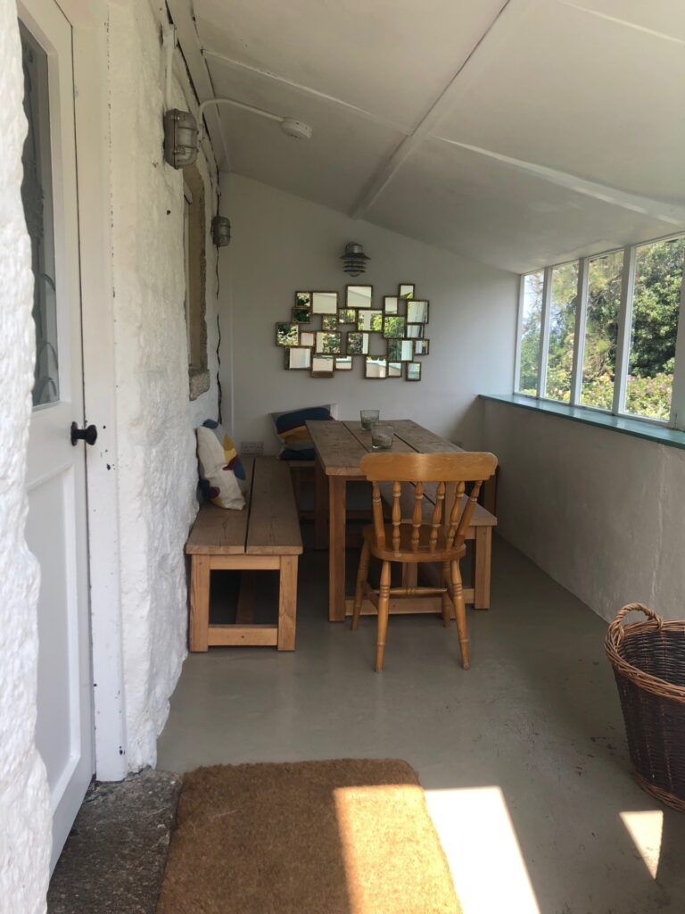
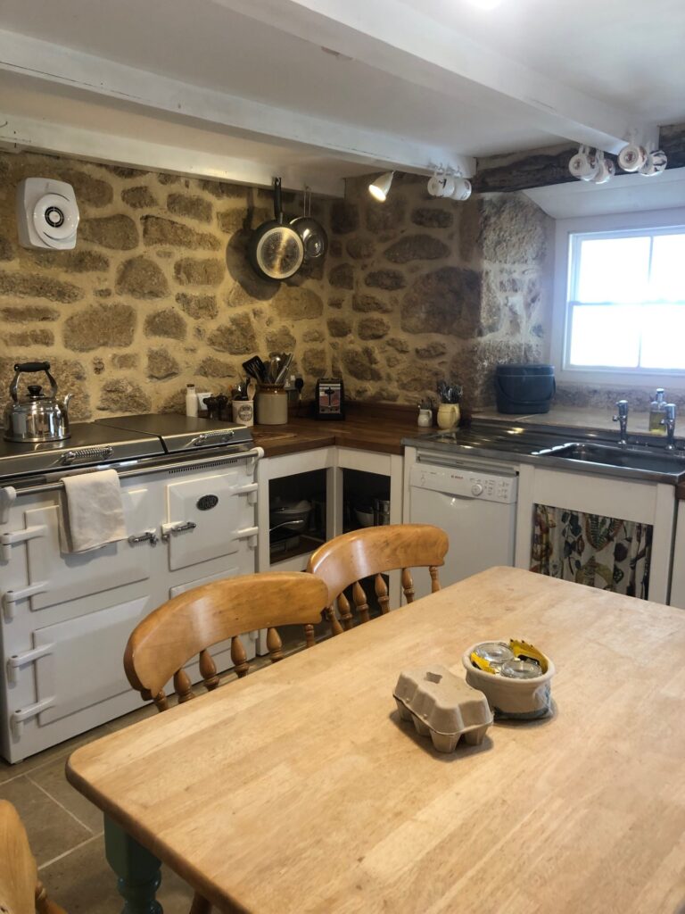
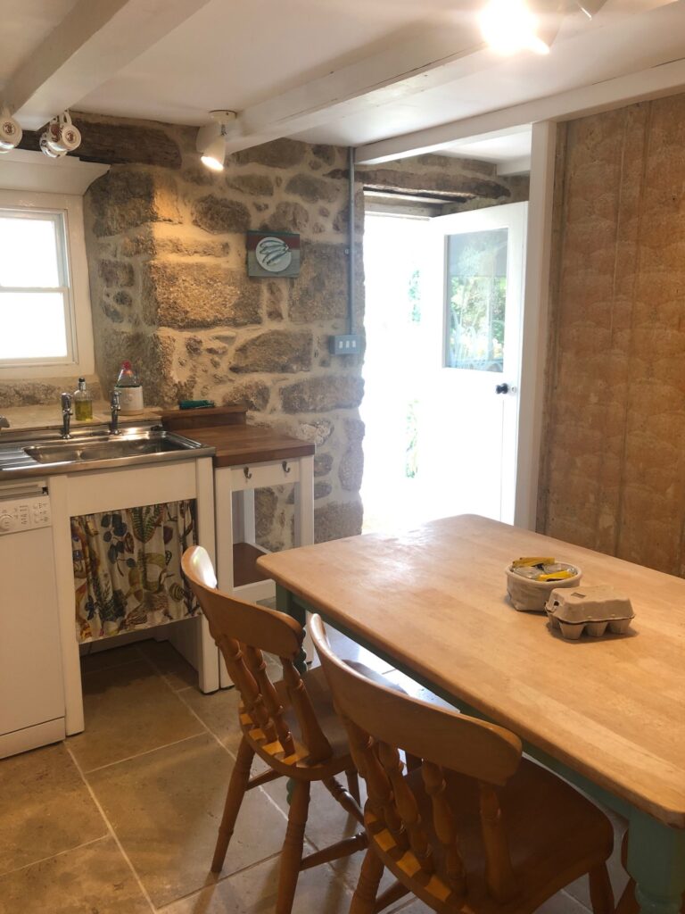
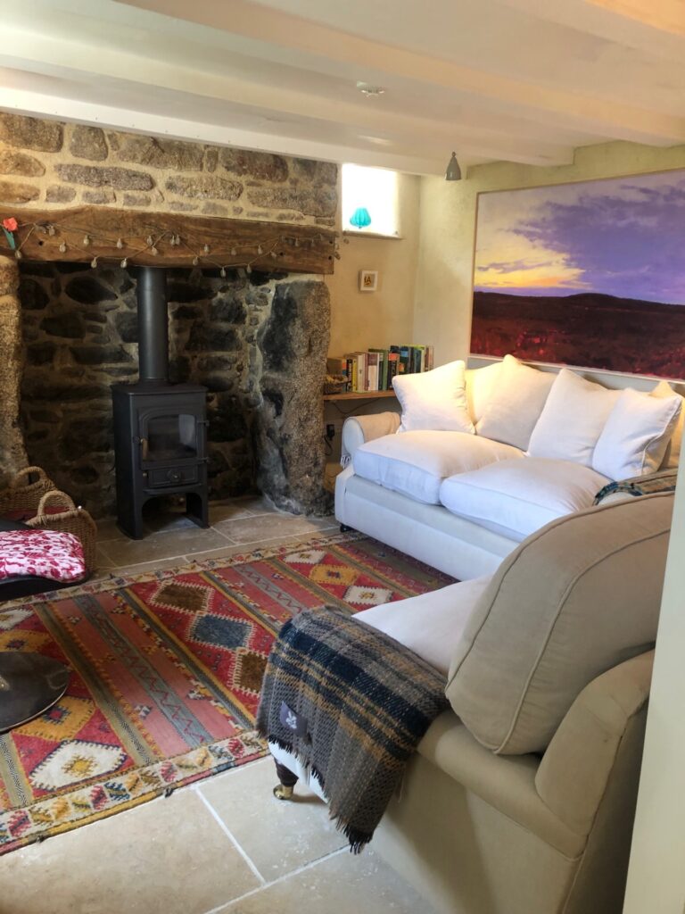
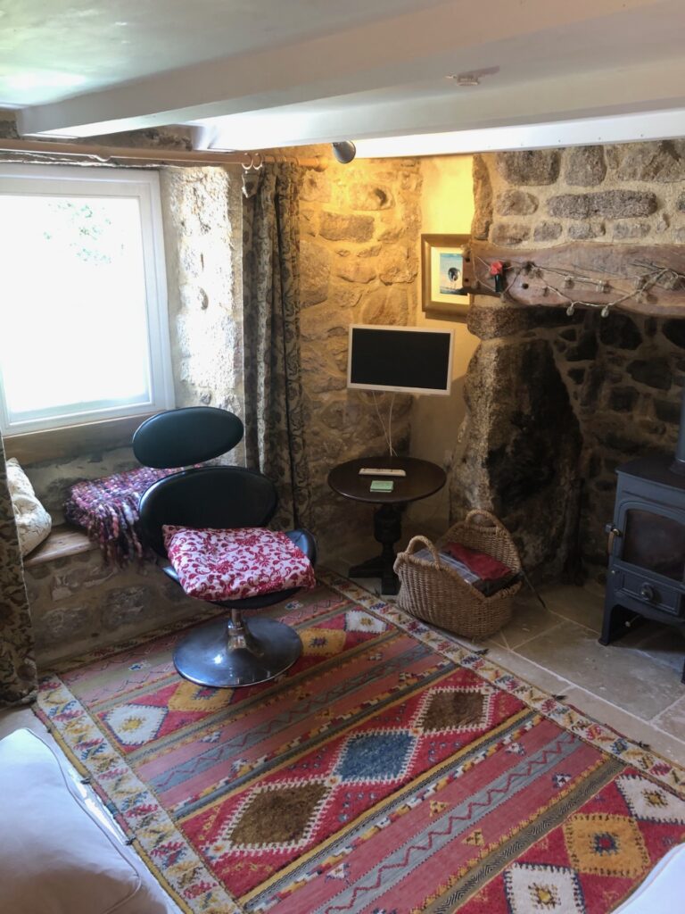
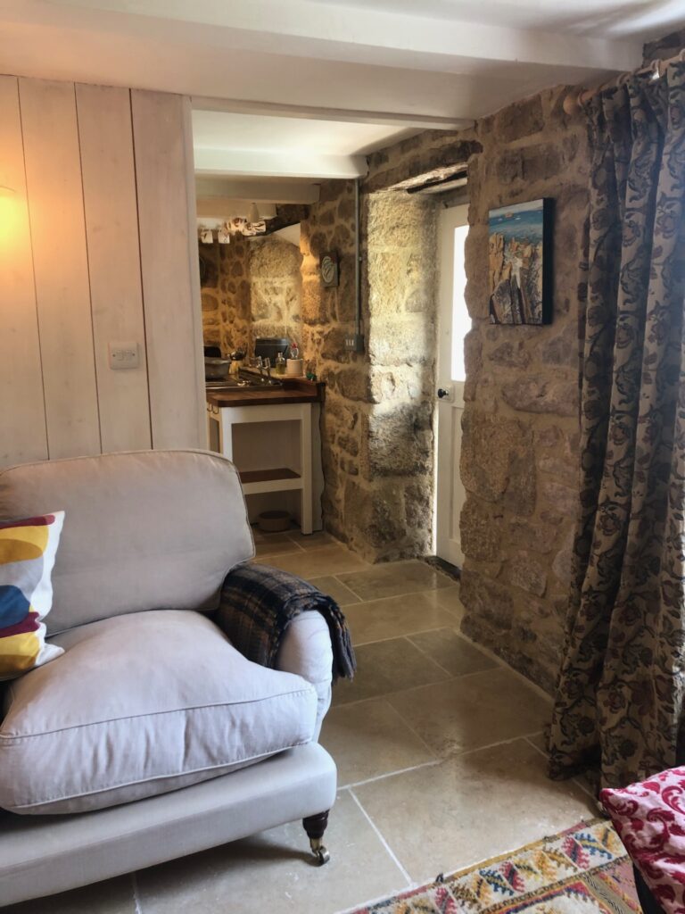

From the inner hall a staircase leads to:
On the First Floor: Landing
Bedroom 1 12’11” X 10’10” A large double bedroom situated at the front of the property with sea views through two casement windows. The character-full room has painted granite wall, built-in panelled wardrobe, stripped pine floor boards.
Bathroom 8’7” x 7’3” Having a panelled bath with fully tiled integrated shower. Low level w.c. Wash hand basin. Electric heated towel rail. Velux roof light.
Bedroom 2 10’10” X 9’9” Again located at the front of the cottage with views over the front garden to the sea beyond. Bed configuration can be a double or twin.
Three steps lead up to an extension of the landing with linen store and Velux roof light to:
Bedroom 3 10’8” X 10’6” A rear double with sea views towards the Garrison Shore of St. Mary’s.
Directly a dressing area leads through to:
En-Suite Bathroom 11’0” X 5’0” Having white suite comprising: W.C, wash hand basin, tiled shower cubicle with integral
shower. Heated towel rail.
Owners Accommodation is at the rear of the cottage and totally separate with its own private garden. Through a side gate or from the utility room granite steps lead up to the private garden and leads Living Room 12’6” x 9’9” built as a conservatory and leads directly into
Kitchen / Dining / Office 12’4” x 10’8”
Bedroom 10’8” X 9’2”
Shower Room Having a white close coupled w.c, Ivory wash hand basin and shower cubicle (with Redring electric
shower). NB Cold water connection only to wash hand basin.
There is scope to extend the Owners’ suite at the rear of the property (subject to the appropriate consents).
Outside
There is a granite built store with a recently constructed aluminium roof housing the factory insulated hot water cylinder with twin immersion heaters. Three timber garden sheds.
The owners private garden is a continuance of the semi tropical gardens that surround the cottage and includes a separate access to the track at the side of the property.
An additional area of land across the road is held under licence at a nominal ground rent.
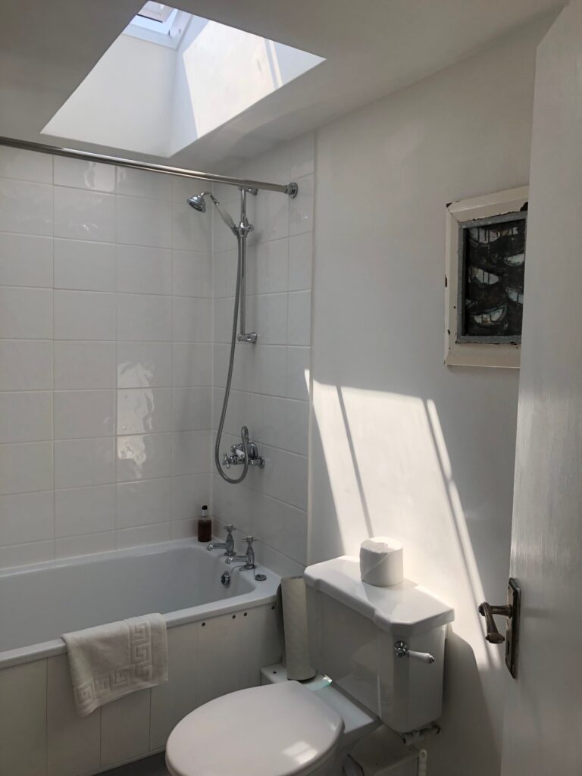
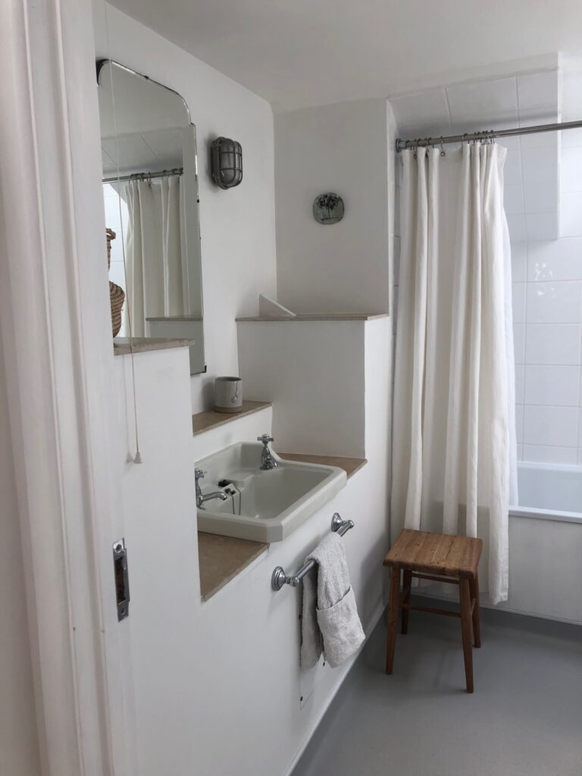
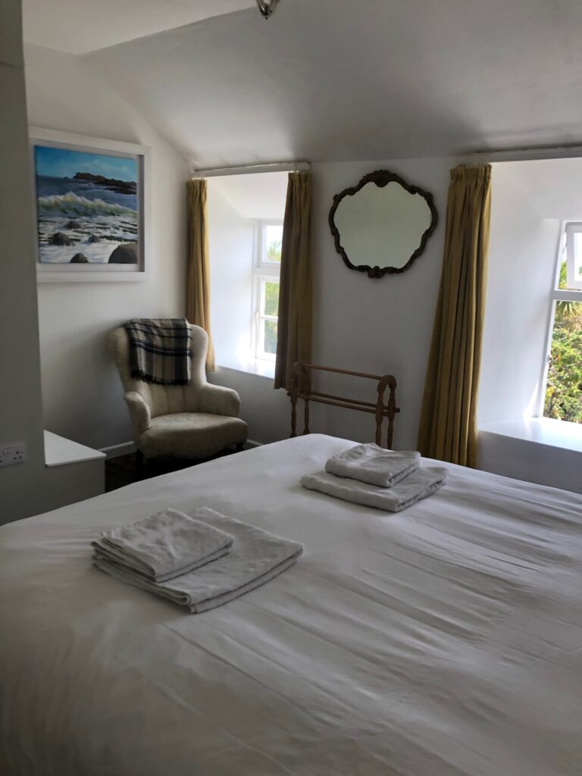
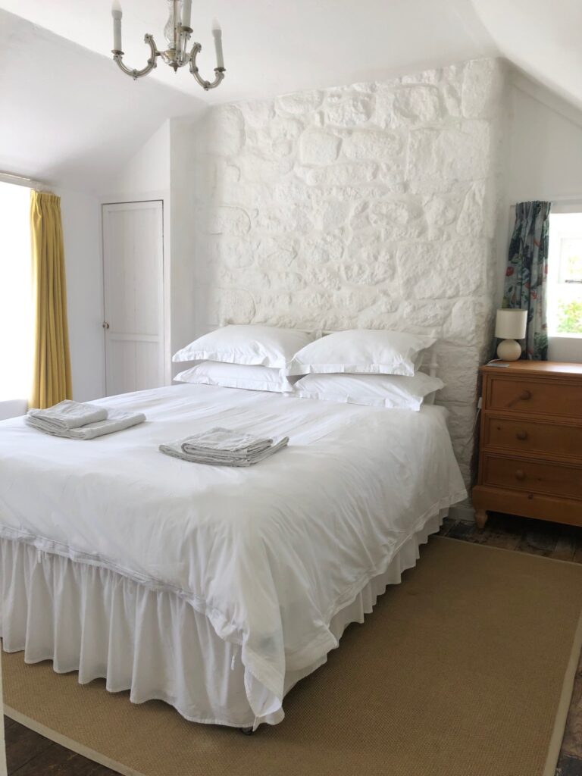
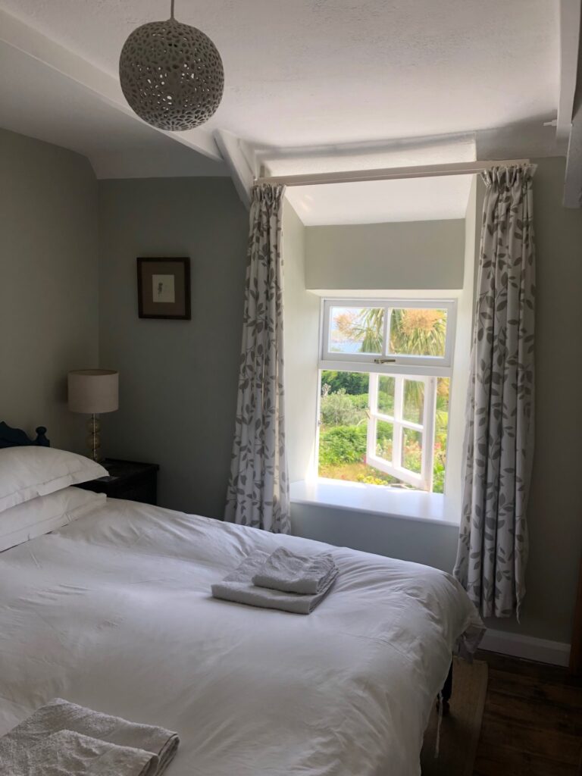
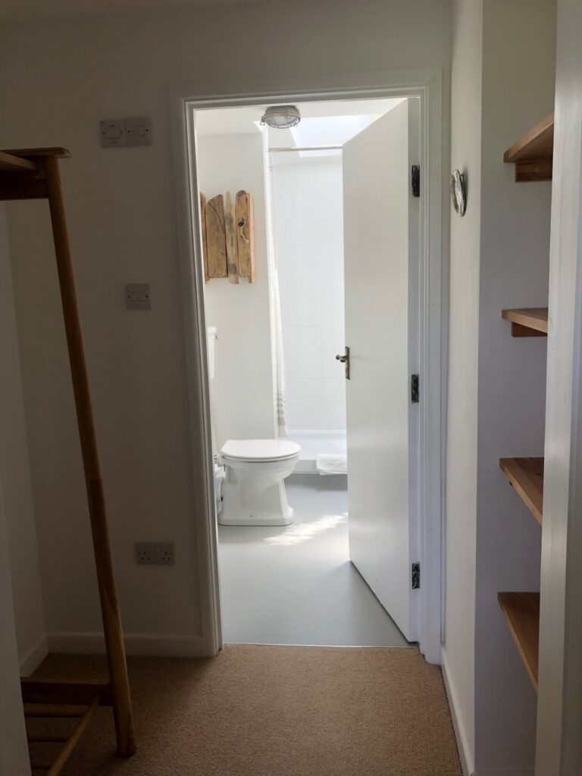
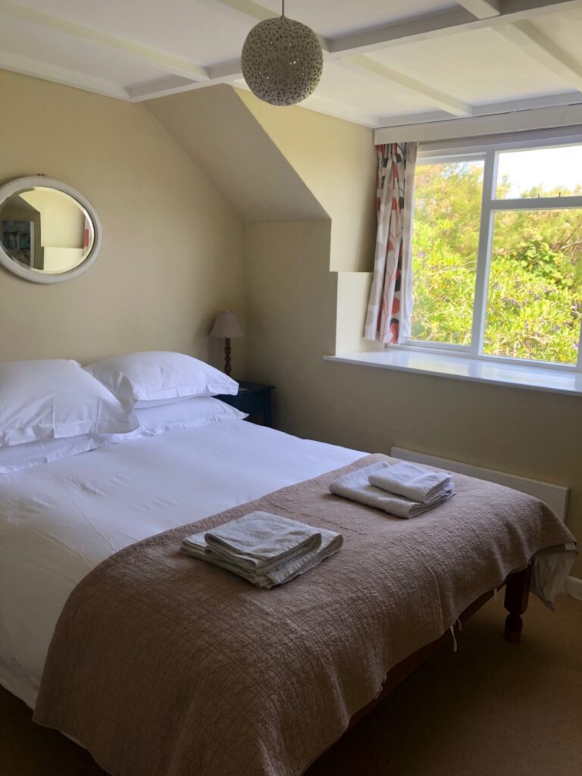
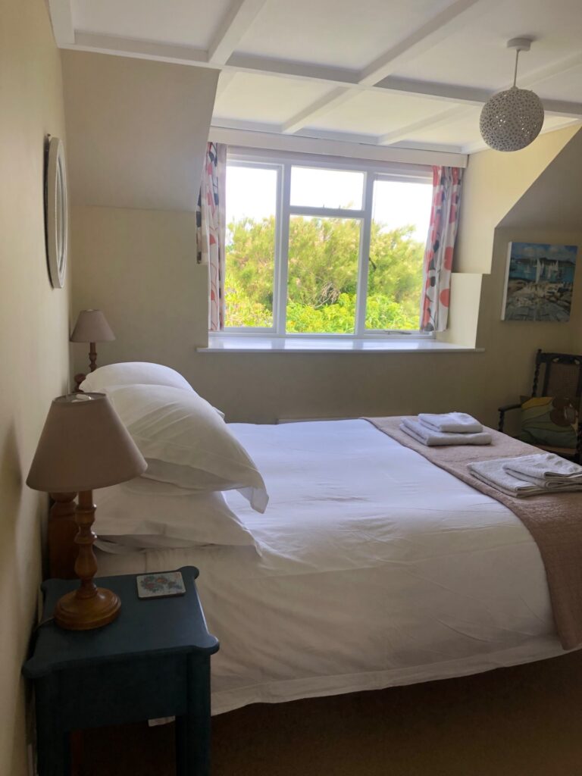
SERVICES: Private water supply from rain water catchment and share in Duchy of Cornwall bore hole.
Sewage is to septic tank & soak-away on adjoining land. Waste water from the second kitchen and utility room is separate. Mains electricity is connected to the property.
ASSESSMENTS: For the purposes of Council Property Tax, the living accommodation is designated in Band ‘E’ in the Valuation List, producing a charge of £2056.42 for the year 2022/2023
Business Rates for main house and premises: Rateable Value: £5,900 for the year 2023 VIEWING Strictly by appointment with Island Properties
TENURE: We understand the property is held under a lease dated 25.3.03 from the Duchy of Cornwall, for a sixty-year term, with five yearly rent reviews. The present rent is £9,700 per annum backdated to 2017. Rent review for 2022 is under negotiation.
The information given in these particulars is intended to help you decide whether you wish to view this property and to avoid wasting your time in viewing unsuitable properties. We have tried to make sure that these particulars are accurate, but to a large extent we have to rely on what the seller tells us about the property. We do not check every single piece of information ourselves as the cost of doing so would be prohibitive and we do not wish to unnecessarily add to the cost of moving house.
Once you find the property you want to buy, you will need to carry out more investigations into the property than it is practical or reasonable for an estate agent to do when preparing sales particulars. For example, we have not carried out any kind of survey of the property to look for structural defects and would advise any homebuyer to obtain a surveyor’s report before exchanging contracts. If you do not have your own surveyor, we would be pleased to recommend one. We have not checked whether any equipment in the property (such as central heating) is in working order and would advise homebuyers to check this. You should also instruct a solicitor to investigate all legal matters relating to the property (e.g. title, planning permission etc.) as these are specialist matters in which estate agents are not qualified. Your solicitor will also agree with the seller what items (e.g. carpets, curtains, etc) will be included in the sale.