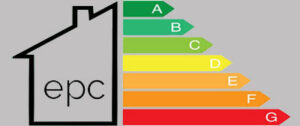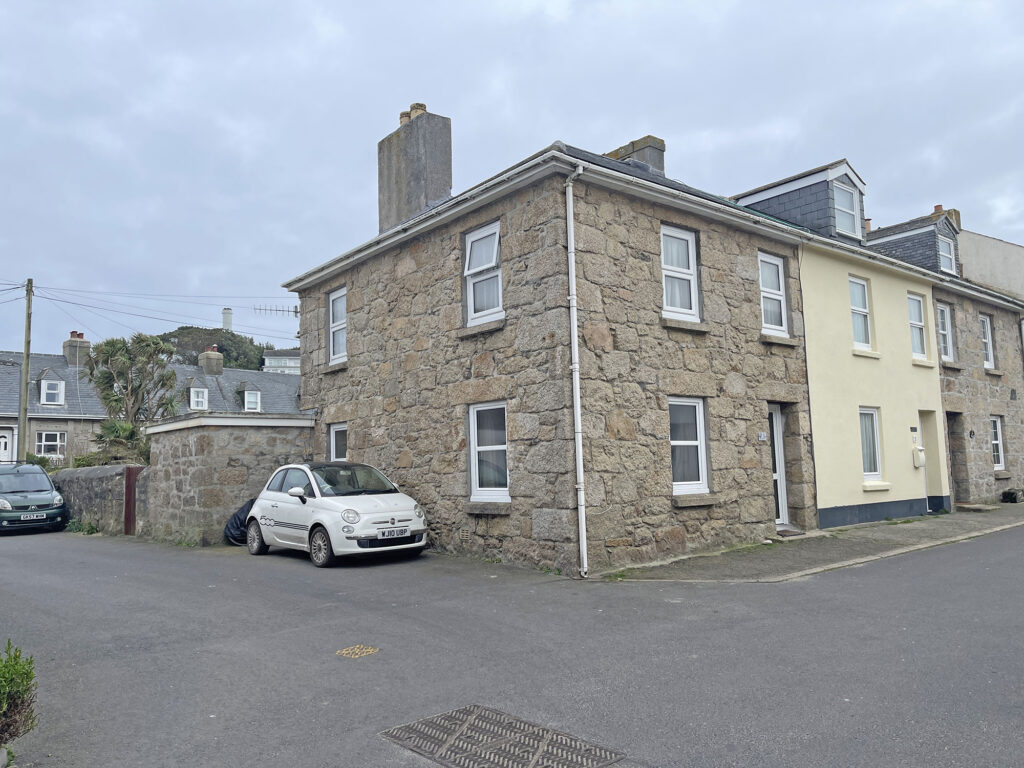
Bosavern
1 Buzza Street
St. Mary’s
Isles of Scilly
TR21 0HX
SOLD
FREEHOLD
A deceptively spacious house which could be ideal for a growing family or alternatively, split into two self contained properties, subject to receiving necessary permissions.
Bosavern is situated on the corner of Buzza Street and the cul de sac known as Ram’s Valley and is only about 100 yards from the popular Porthcressa Beach and a flat walk of about 5 minutes from all the facilities available in Hugh Town together with St. Mary’s harbour.
Built in the late 18th /early 19th century of granite with a traditional slated roof and in more recent years extended to the rear and inside the roof space. Within the last two years many modernisations have been carried out including a new kitchen, UPVC double glazing, modern heating, integral fire alarm system etc. which now present a home that is ready to move in to.
The accommodation comprises:
A front door from Buzza Street leads into:
Living Room / Dining Room / Kitchen Having a dual aspect to Buzza Street and Ram’s Valley.
Living Room Area “L” Shaped 10’8” x 10’0” plus 10’0” x 9’0” Wall mounted electric radiator with integral programming and timer. Dummy granite chimney breast. Window seat. Television aerial socket. Five power points. Four wall light points.
Kitchen Area 10’8” x 10’0” Having a composite ash boarded floor with modern light grey units including extensive wall cabinets and a colour co-ordinated working surface. Integral fittings include a fridge with separate freezer below. Hisence washing machine / tumble dryer. Prima dishwasher. Prima oven and Bosch ceramic hob with concealed fan above. Original built in cupboards beneath the side window. Ten power points plus fused points for appliances.

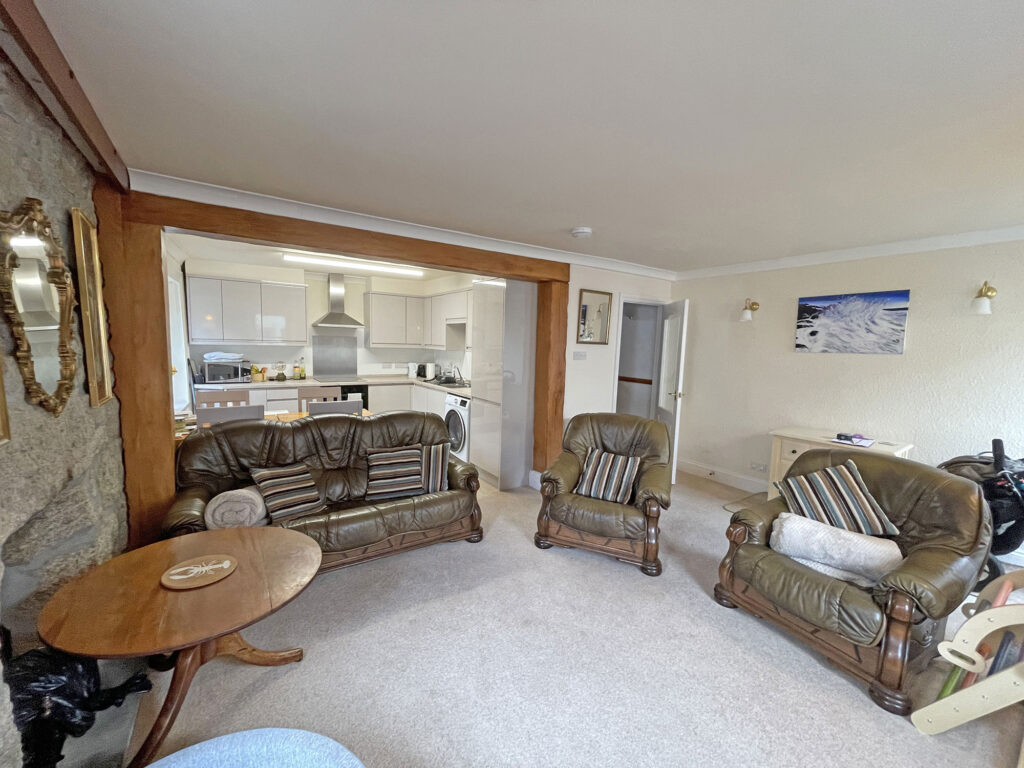
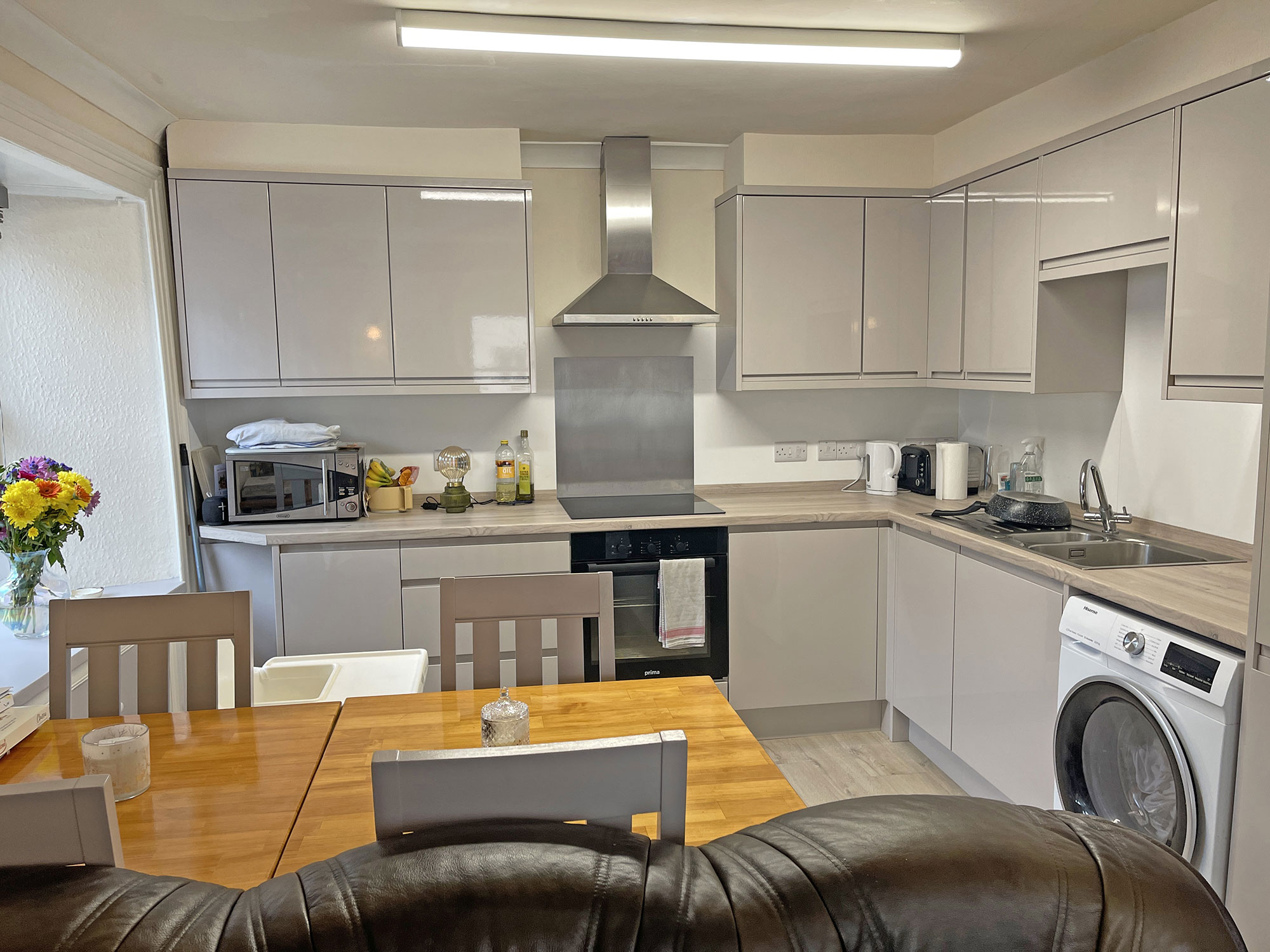
An enclosed Inner Hallway 7’8” x 5’2” which has stairs to the first floor and a lockable intercommunicating door to the rear accommodation. Wall mounted electric radiator with integral programming and timer. High level cupboard housing the meter and distribution boards. Two power points. Wall light.
The stairs lead to the first floor landing off which are: Two power points
Bedroom 1 12’0” x 9’9” plus 6’9” x 6’8” A dual aspect room having two double built in wardrobes. A vanity basin set into a cupboard unit above which is a wall mirror with fluorescent light / shaver socket. Eight power points. Telephone point.
Bedroom 2 11’0” x 10’3” Having a vanity basin set into a cupboard and drawer unit above which is a wall mirror with fluorescent light / shaver socket. Built in double wardrobe. Wall mounted electric radiator with integral programming and timer controls.
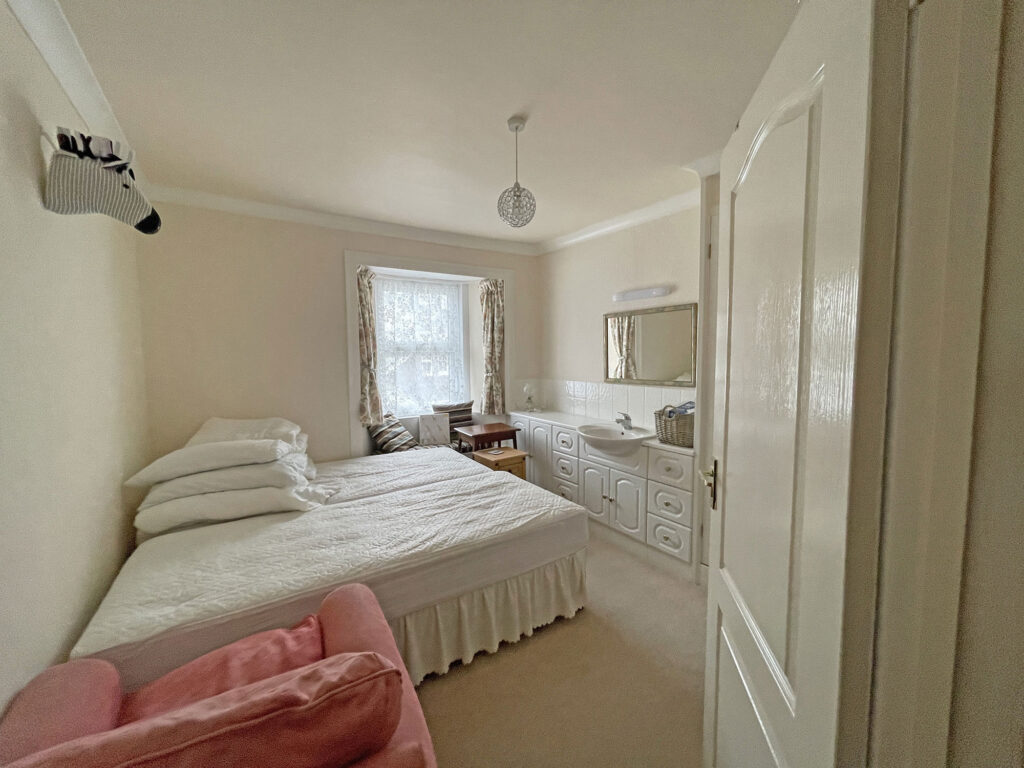
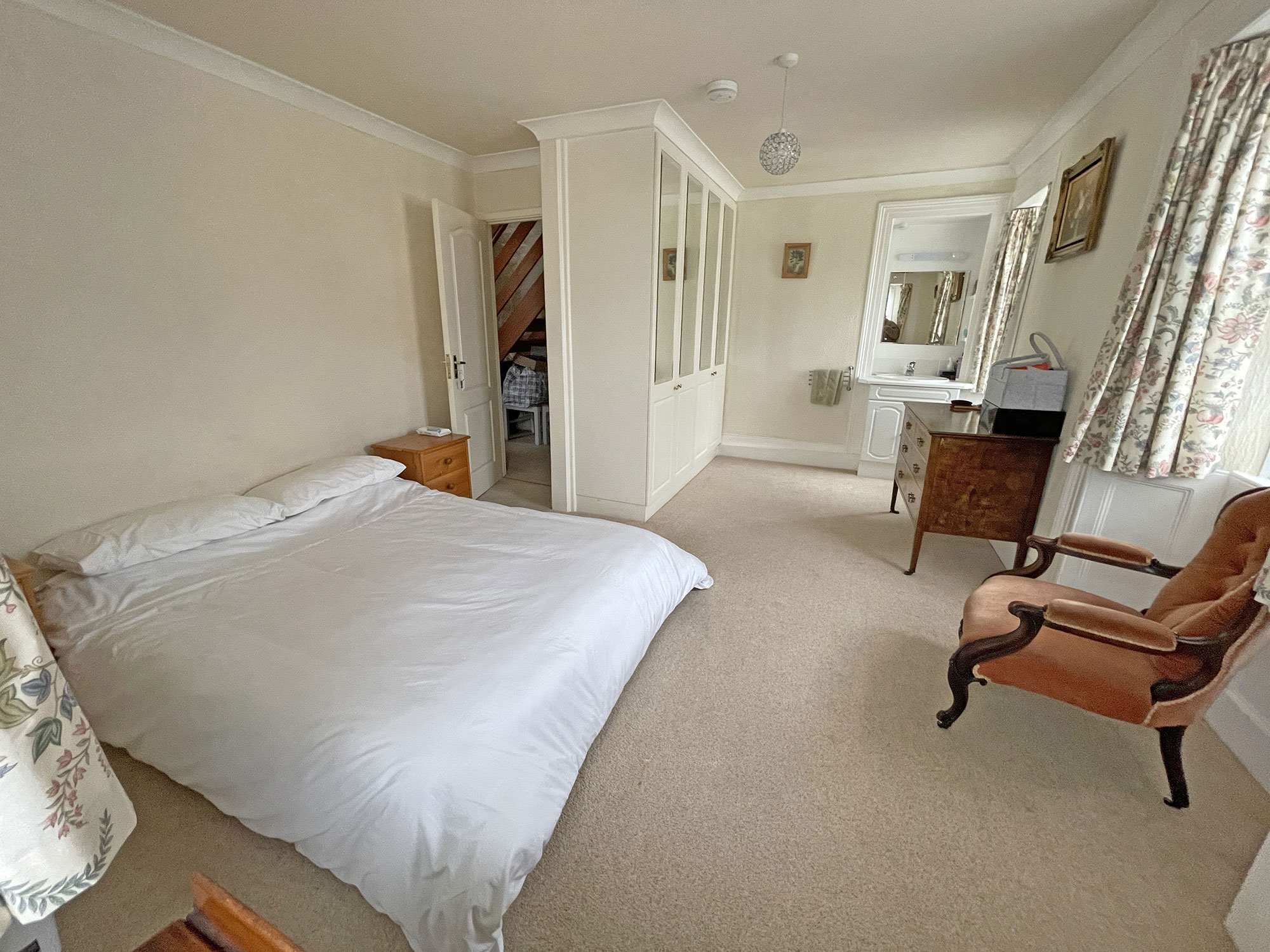
Bathroom Having fully tiled walls and fitted with a vanity basin set into a cupboard unit above which is a wall mirror with fluorescent light / shaver socket. Panelled bath with taps having hand shower unit plus a separate concealed shower unit. Low level w.c. Large airing cupboard housing the hot water cylinder and immersion heater.
A staircase from the landing leads to:
On the Second Floor
Bedroom 3 13’0” x 10’4” This is a room with restricted head height. All around the bedroom. are double access doors into eaves storage plus an additional built in store cupboard. Velux roof light. Six power points.
As previously mentioned there is a locked access door leading from the ground floor inner hallway to:
On the Ground Floor
A small hallway with storage beneath the stairs. power point, which in turn approaches:
Kitchen / Dining Room
Dining Area 13’0” x 7’6” Having a quarry tiled floor . Wall mounted electric radiator with integral programming and timer. Two power points.
Kitchen Area 14’6” x 10’7” Having a quarry tiled floor and extensively fitted on two sides with pine cabinets and matching wall units. Melamine working surfaces including a large breakfast bar. Integrated appliances include Electrolux refrigerator. Creda four ring ceramic hob with concealed extractor fan over. There is a roof light above the breakfast bar. Nine power points plus spurs for built in appliances. Seven adjustable ceiling spot lights.
From the kitchen a Rear Porch 4’0” x 3’4” with a quarry tiled floor and door to rear patio. Leads also to:
Utility Room 10’4” x 6’0” Having a quarry tiled floor and fitted with a single drainer stainless steel sink unit. Built in cupboard. Built in store cupboard housing the water pump. Ceiling mounted clothes airing rack. Appliances include a Candy washing machine. Hoover tumble dryer. Miele refrigerator. Four power points. High level meter distribution board housing the meter, fuses and TV aerial splitter.
From the kitchen a door gives access into:
Rear Hallway with quarry tiled floor and large walk in store cupboard.
Shower Room 6’8” x 5’7” Having a shower cubicle with shower unit. Low level w.c. and vanity basin set into a cupboard unit above which is a wall mirror with fluorescent light / shaver socket.
Bed Sitting Room 12’5” x 12’0” plus a recessed area for the bed head with shelves either side and a built in double wardrobe. Wall mounted electric radiator with integral programming and timer. Eight power points. Roof light. Television aerial socket. Double door leading outside to the patio.
Externally and to the side of the property is a generous paved patio area enclosed by a granite wall which includes a raised flower bed. Lean to aluminium Greenhouse. Clothes hanging Whirligig. Cold tap and water meter. Gate to ram’s Valley.
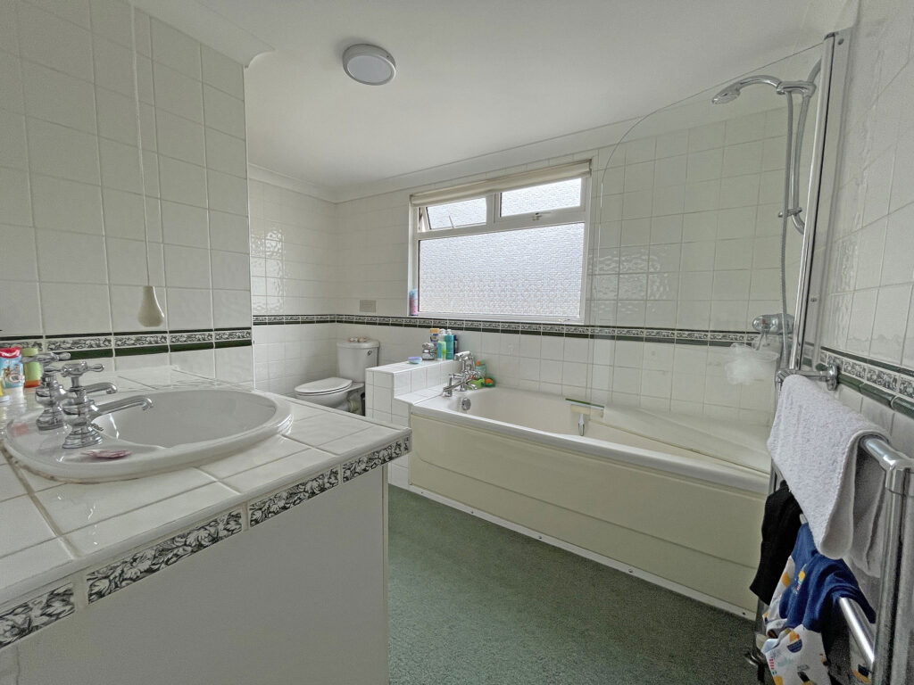
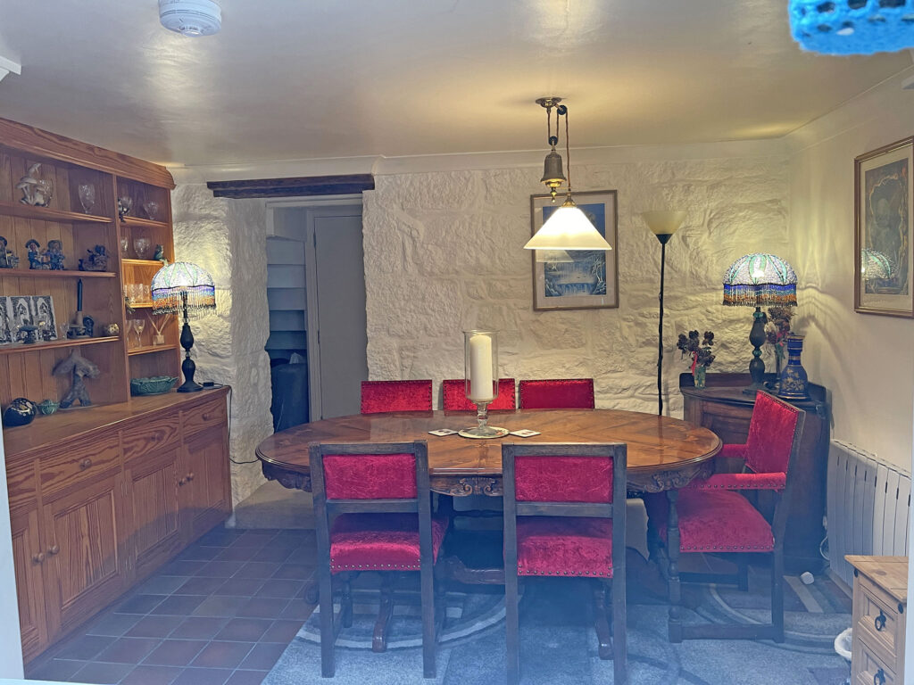
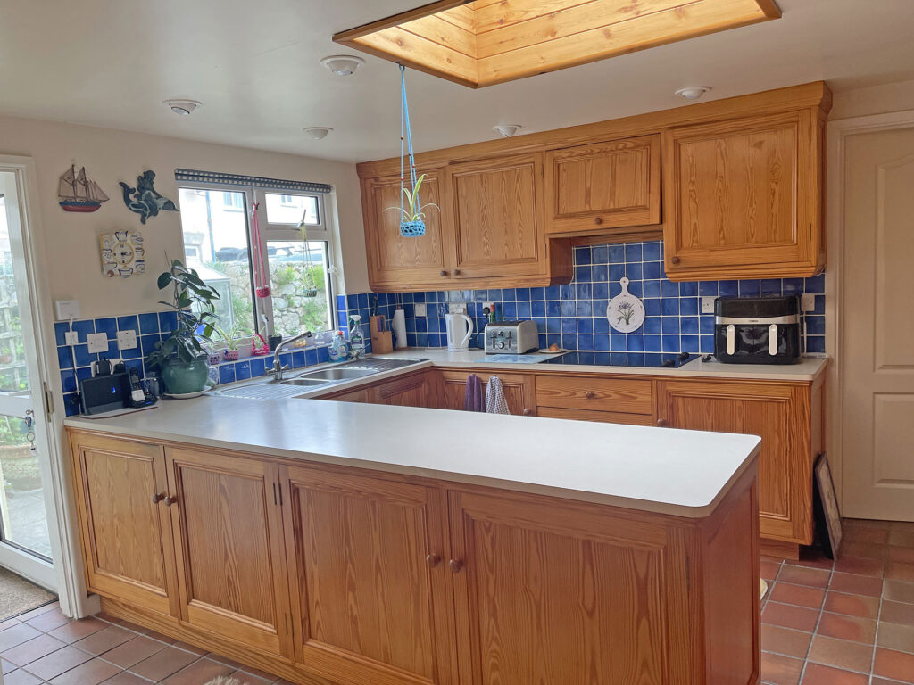
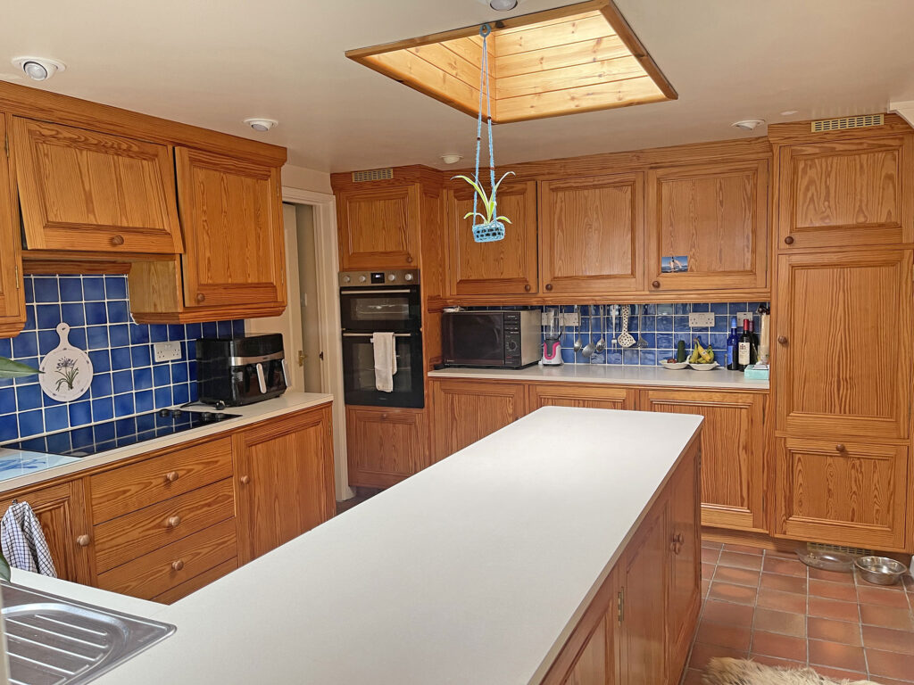
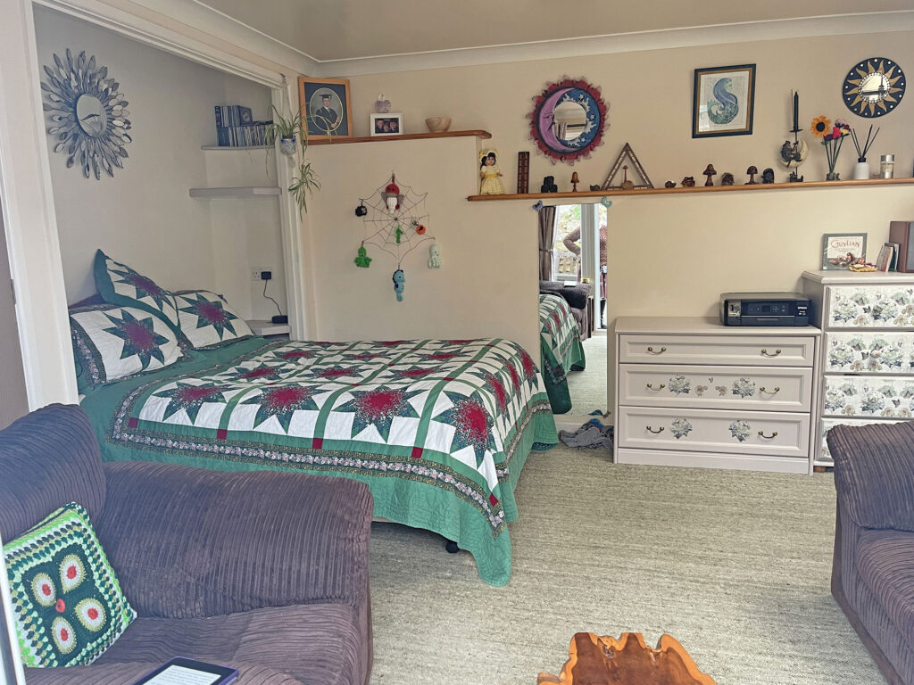
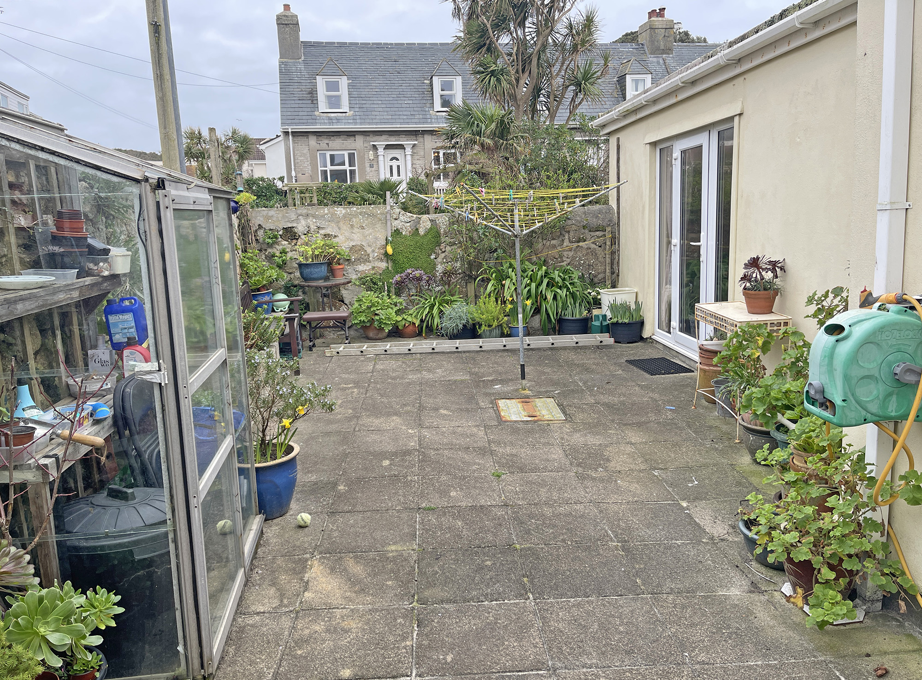
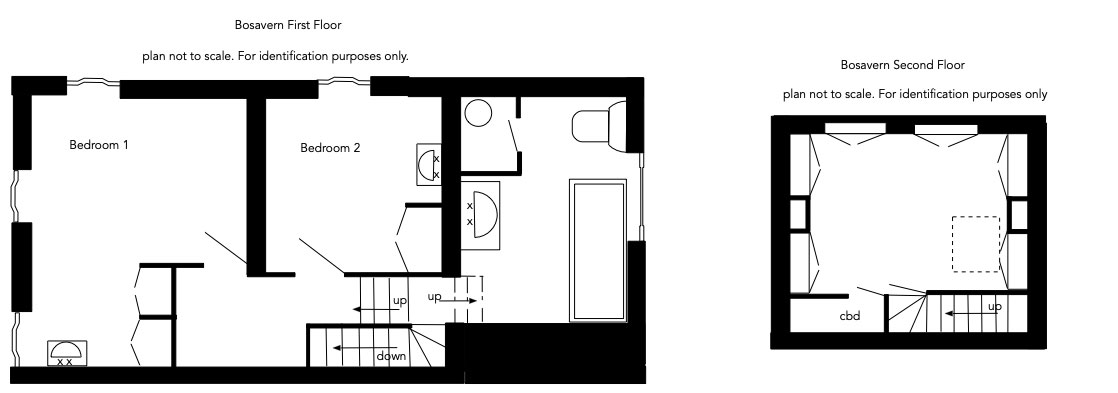
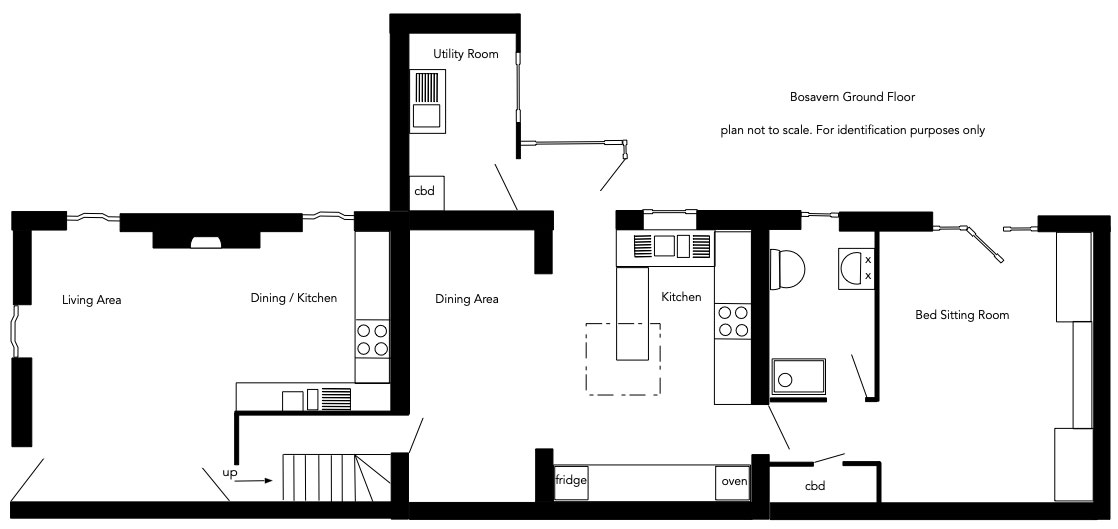
FURNISHINGS: All carpets, floor coverings, curtains and light fittings are included in the purchase price.
SERVICES: Mains electricity water (by meter) and drainage are connected.
ASSESSMENTS:
For the purposes of Council Property Tax, this property is designated in Band ‘F’ in the Valuation List, producing a charge of £2430.32 for the year 2022/2023.
GENERAL INFORMATION:
The larger part of Bosavern (i.e. Living/Dining Room/ Kitchen Three Bedrooms and Bathroom) are let on an Assured Shorthold Tenancy of six months duration which commenced on the 1st November 2023 at a rental of £1,400 per calendar month, the tenants paying for electricity, water and a proportion of the council tax.
As will be seen Bosavern is capable of many uses subject to any necessary planning requirements i.e. a large four bedroom two bathroom family home – a three bedroom one bathroom with self contained Granny annex – or as an investment of two individual homes to let.
VIEWING STRICTLY BY PRIOR APPOINTMENT ONLY THROUGH ISLAND PROPERTIES.
The information given in these particulars is intended to help you decide whether you wish to view this property and to avoid wasting your time in viewing unsuitable properties. We have tried to make sure that these particulars are accurate, but to a large extent we have to rely on what the seller tells us about the property. We do not check every single piece of information ourselves as the cost of doing so would be prohibitive and we do not wish to unnecessarily add to the cost of moving house.
Once you find the property you want to buy, you will need to carry out more investigations into the property than it is practical or reasonable for an estate agent to do when preparing sales particulars. For example, we have not carried out any kind of survey of the property to look for structural defects and would advise any homebuyer to obtain a surveyor’s report before exchanging contracts. If you do not have your own surveyor, we would be pleased to recommend one. We have not checked whether any equipment in the property (such as central heating) is in working order and would advise homebuyers to check this. You should also instruct a solicitor to investigate all legal matters relating to the property (e.g. title, planning permission etc.) as these are specialist matters in which estate agents are not qualified. Your solicitor will also agree with the seller what items (e.g. carpets, curtains, etc) will be included in the sale.
