Anchor Cottage
The Bank
St. Mary’s
Isles of Scilly
TR21 0HY
PRICE: £425,000 or nearest offer
FREEHOLD
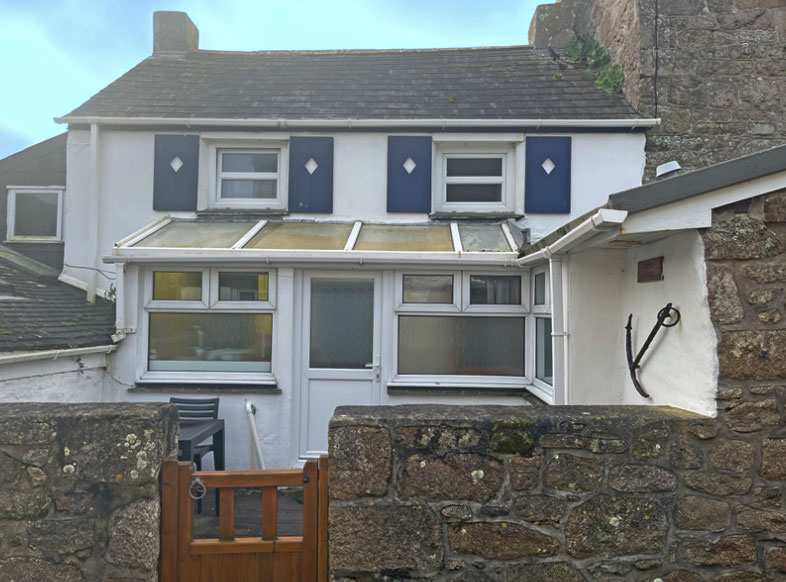
It seems probable that Anchor Cottage, together with its immediate neighbours, were some of the earliest dwellings in this part of the Island and probably date back some three hundred years. The cottage is substantially constructed having granite walls and a slated roof. Many years ago an addition was made to the front ground floor of the cottage providing a kitchen extension hallway and shower room. Within the last five years the Owners have carried out further improvements.
The cottage is situated in a pleasant and quiet backwater just off an area called “The Bank” which is on the quay side of Hugh Town a few yards from Hugh Street and therefore very convenient for the beaches, St. Mary’s quay, shops and all other public amenities.
For many years Anchor Cottage has been used by its Owners as a holiday home and for holiday letting. It has proved most suitable for this purpose and a would be purchaser could continue to use the property in this way which would produce a reasonable income defraying some of the costs of purchase. Otherwise, the cottage would provide a permanent home. The cottage is approached over a footpath which is a short cut between Hugh Street and Jerusalem Terrace and which serves only four other adjoining properties. It is bounded from this footpath by a high granite wall through which a central gateway gives access to the paved fore garden and the whole patio provides a sun trap.
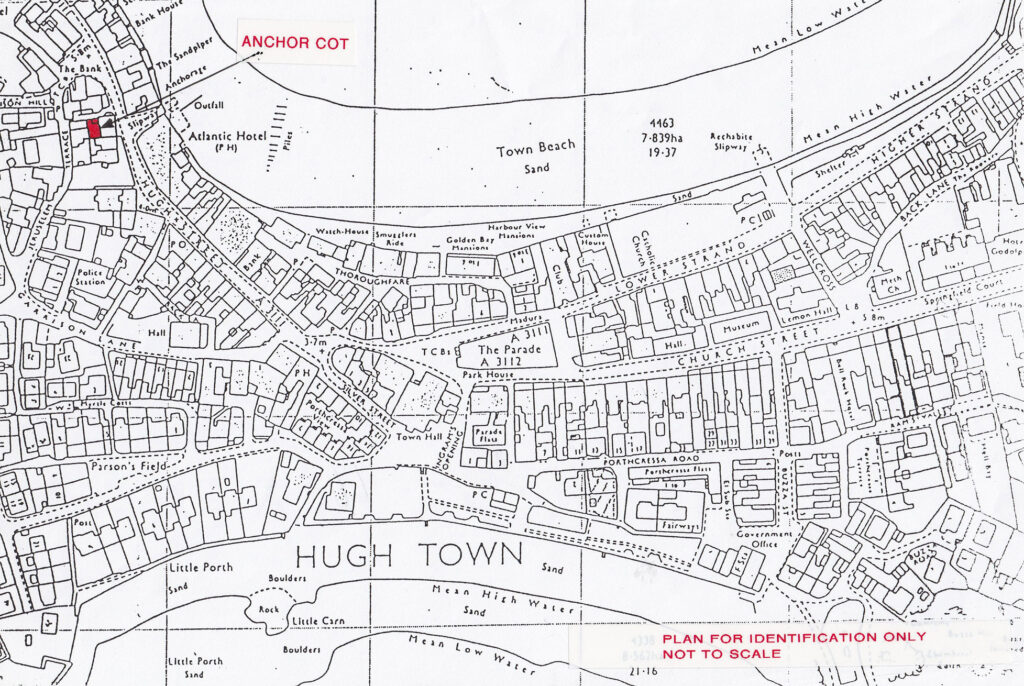
The accommodation comprises:
On the Ground Floor
UPVC double glazed door leads into:
Hall with a ceramic tiled floor. Coat hanging space.
Shower Room 10’10” x 4’3” Having a ceramic tiled floor and fully tiled walls and fitted with a shower cubicle with Mira electric shower. Low level wc. Vanity wash hand basin with cupboards under. Wall mounted spot light, shaver socket and wall mirror. Wall mounted electrically heated towel rail. Wall mounted Dimplex electric fan heater. Electric ventilation. Three spotlight ceiling fitting.
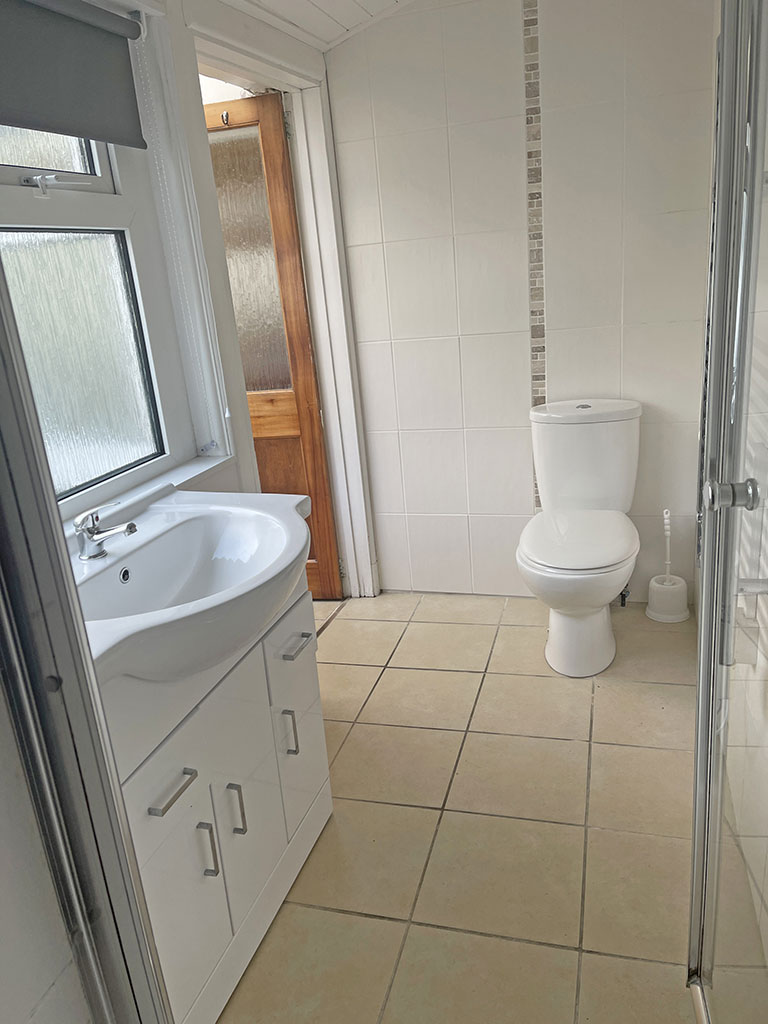
A clear acrylic door leads from the hall into:
Lounge / Dining Room / Kitchen
Lounge Area: 8’9” x 11’8” Having a thermoplastic tiled floor. Two wall lights. Log effect electric fire in wooden surround. Three power points. Television aerial socket. Telephone point.
Kitchen / Dining Area: 9’4” x 7’0” Having a thermoplastic tiled floor. Range of kitchen units with doors and drawers, matching recessed double store cupboard, under stairs area which has been cleverly utilised to provide a large broom cupboard, refrigerator and cupboard housing the electric meter and distribution boards. Indesit inset oven and Belling ceramic four ring hob. A small extension of the kitchen houses the single drainer stainless steel sink unit and additional storage space. Wall mounted electric convector radiator. Immersion heater switch. Seven power points. Four spotlight ceiling fitting.
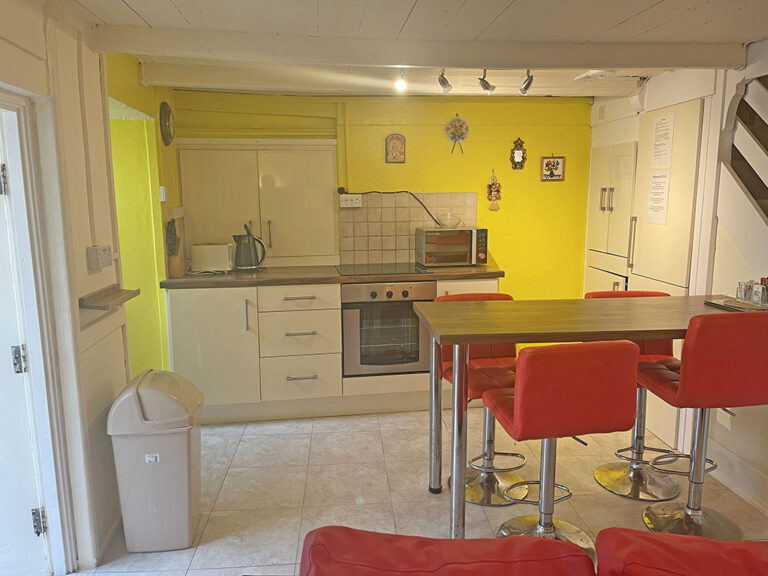
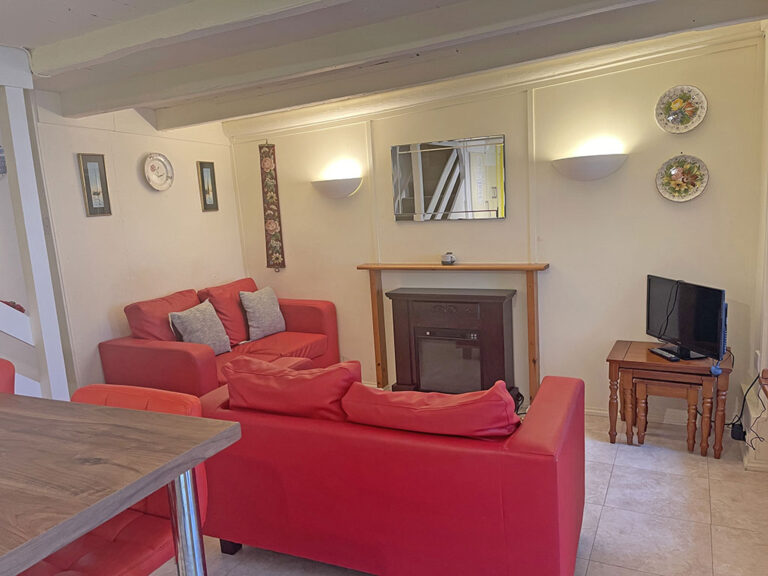
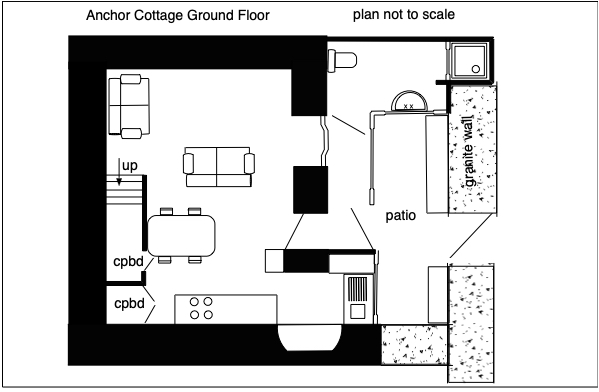
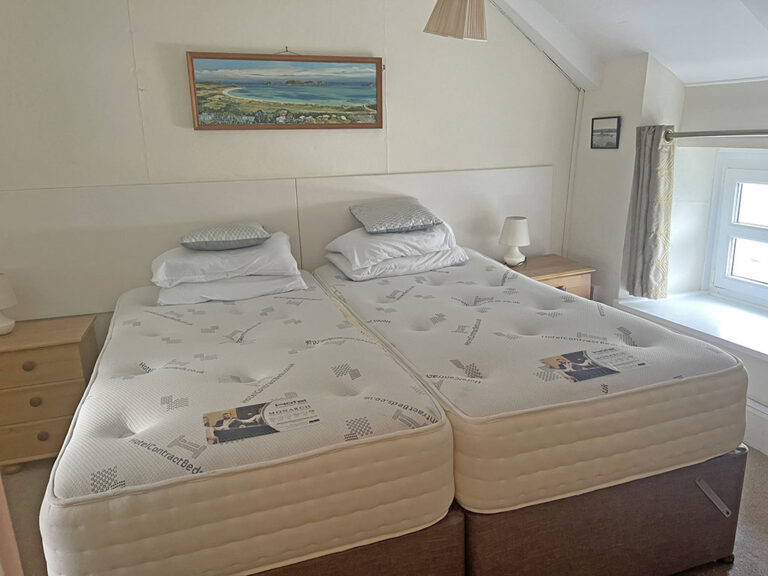
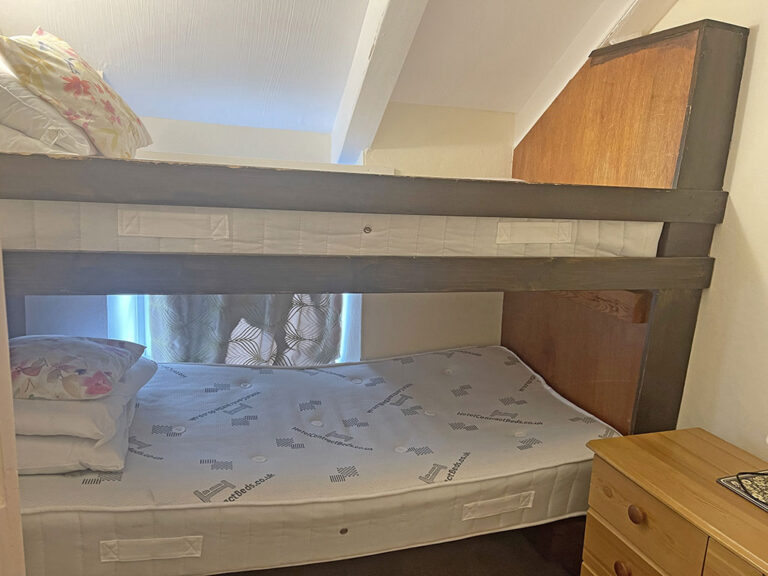
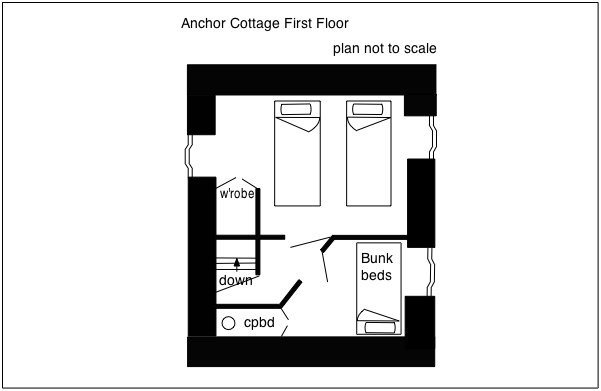
An open balustraded staircase leads from the lounge area to:
On the First Floor
Small Landing which in turn leads into:
Bedroom 1 12’3” x 9’0” Having exposed ceiling beams. Built in wardrobe. Hatch into roof space. Eight power points. Wall mounted electric convector radiator. UPVC double glazed windows to the front and rear elevations.
Bedroom 2 8’0” x 7’0” With walk in wardrobe which houses the hot water cylinder with fitted immersion heater. Two power points. Wall mounted electric convector radiator. Built in bunk beds.
FURNISHINGS, FIXTURES AND FITTINGS: All furniture, fixtures and fittings are included in the purchase price – enough to cater for four persons as a self catering let.
SERVICES: Mains electricity, water and drainage are connected.
ASSESSMENTS: Anchor Cottage is assessed to a commercial rateable value of £3,000 for the year 2023. Water is charged by meter.
TENURE: Freehold
PRICE: £ 425,000 or nearest offer
VIEWING STRICTLY BY PRIOR APPOINTMENT ONLY THROUGH ISLAND PROPERTIES.
The information given in these particulars is intended to help you decide whether you wish to view this property and to avoid wasting your time in viewing unsuitable properties. We have tried to make sure that these particulars are accurate, but to a large extent we have to rely on what the seller tells us about the property. We do not check every single piece of information ourselves as the cost of doing so would be prohibitive and we do not wish to unnecessarily add to the cost of moving house.
Once you find the property you want to buy, you will need to carry out more investigations into the property than it is practical or reasonable for an estate agent to do when preparing sales particulars. For example, we have not carried out any kind of survey of the property to look for structural defects and would advise any homebuyer to obtain a surveyor’s report before exchanging contracts. If you do not have your own surveyor, we would be pleased to recommend one. We have not checked whether any equipment in the property (such as central heating) is in working order and would advise homebuyers to check this. You should also instruct a solicitor to investigate all legal matters relating to the property (e.g. title, planning permission etc.) as these are specialist matters in which estate agents are not qualified. Your solicitor will also agree with the seller what items (e.g. carpets, curtains, etc) will be included in the sale.
