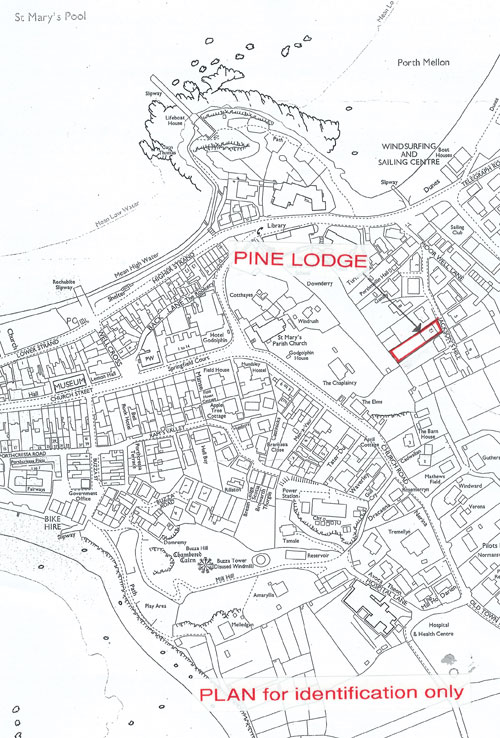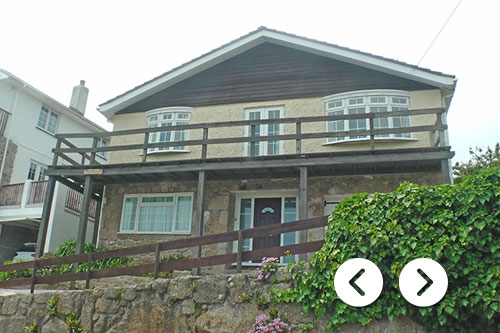
Map Please Note: The map is intended as a guide only and
the precise accuracy of the property cannot be guaranteed
Jackson Hill, Hugh Town, Isles of Scily. TR21 0JZ
VIEWING STRICTLY BY PRIOR APPOINTMENT ONLY
THROUGH ISLAND PROPERTIES.
The information given in these particulars is intended to help you decide whether
you wish to view this property and to avoid wasting your time in viewing
unsuitable properties. We have tried to make sure that these particulars are accurate,
but to a large extent we have to rely on what the seller tells us about the property.
We do not check every single piece of information ourselves as the cost of doing so
would
be prohibitive and we do not wish to unnecessarily add to the cost of moving house.
Once you find the property you want to buy, you will need to carry out more
investigations into the property than it is practical or reasonable for an estate agent
to do when preparing sales particulars. For example, we have not carried out any kind
of survey of the property to look for structural defects and would advise any homebuyer
to obtain a surveyor’s report before exchanging contracts. If you do not have your own
surveyor, we would be pleased to recommend one. We have not checked whether any
equipment in the property (such as central heating) is in working order and would
advise homebuyers to check this. You should also instruct a solicitor to investigate
all legal matters relating to the property (e.g. title, planning permission etc.) as these
are specialist matters in which estate agents are not qualified. Your solicitor will also agree
with the seller what items (e.g. carpets, curtains, etc) will be included in the sale.
